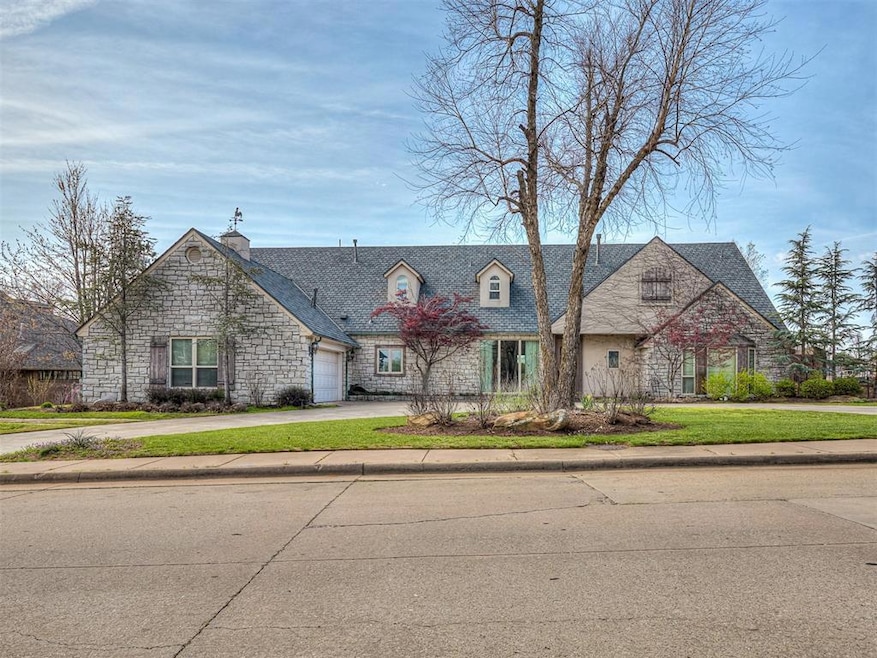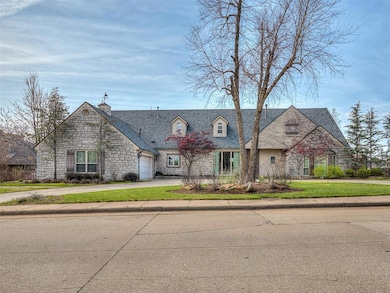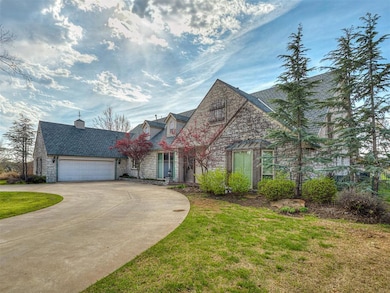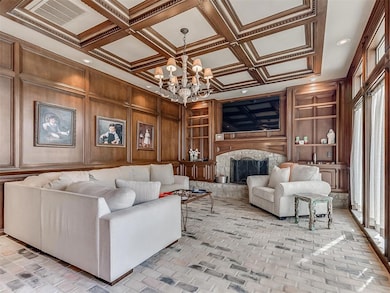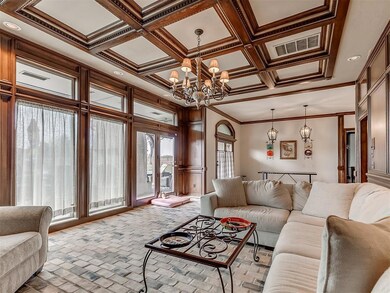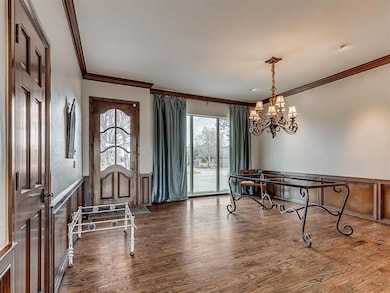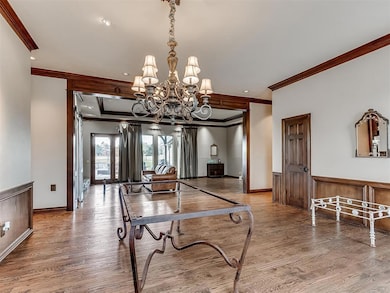1206 Saint Andrews Dr Edmond, OK 73025
Coffee Creek NeighborhoodEstimated payment $5,463/month
Highlights
- Golf Course Community
- Outdoor Pool
- Commercial Range
- Cross Timbers Elementary School Rated A
- Sauna
- Cape Cod Architecture
About This Home
Spanish-Italian Inspired Luxury Home on Oak Tree National Golf Course
This stunning home seamlessly blends timeless elegance with modern comfort, offering an unparalleled living experience. Featuring five bedrooms, including three with true en suites, and meticulously crafted hardwood detailing, every inch of this residence exudes sophistication. From dental molding and library paneling to triple crown molding, no detail was overlooked. The chef’s kitchen is a masterpiece, boasting a custom-built refrigerator/freezer, Dacor stainless steel oven with center griddle, and 3” black granite countertops with live edges, all complemented by Italian brick flooring flowing through the kitchen, eating area, and den.
The primary suite is a true retreat, complete with a custom-built walk-in closet, oversized soaking tub, walk-in shower, and double vanity. Upstairs, a sprawling great room with a private bedroom, sitting area, and luxurious bath offers limitless possibilities. The outdoor oasis is nothing short of breathtaking, featuring a 30,000-gallon pool with three waterfalls, an attached hot tub with tiered stone falls, and a double-sided fireplace on the covered patio. Overlooking the 7th hole of Oak Tree National, this home offers direct course access for a morning stroll or a front-row seat to the game. With a new roof (2023), new pool heater (2025), and new hardwood flooring (2025), this estate is move-in ready and waiting to be enjoyed.
Home Details
Home Type
- Single Family
Est. Annual Taxes
- $6,562
Year Built
- Built in 1984
Lot Details
- 0.48 Acre Lot
- North Facing Home
- Sprinkler System
HOA Fees
- $165 Monthly HOA Fees
Parking
- 2 Car Attached Garage
- Garage Door Opener
- Circular Driveway
- Additional Parking
Home Design
- Cape Cod Architecture
- Traditional Architecture
- Slab Foundation
- Composition Roof
- Stucco
- Stone
Interior Spaces
- 4,780 Sq Ft Home
- 1.5-Story Property
- Woodwork
- 3 Fireplaces
- Fireplace Features Masonry
- Bonus Room
- Game Room
- Inside Utility
- Laundry Room
- Sauna
- Fire and Smoke Detector
Kitchen
- Electric Oven
- Commercial Range
- Gas Range
- Microwave
- Dishwasher
- Disposal
Flooring
- Wood
- Brick
- Carpet
Bedrooms and Bathrooms
- 5 Bedrooms
Pool
- Outdoor Pool
- Spa
- Waterfall Pool Feature
Outdoor Features
- Covered Patio or Porch
- Rain Gutters
Schools
- Cross Timbers Elementary School
- Cheyenne Middle School
- North High School
Utilities
- Zoned Heating and Cooling
- Water Heater
- High Speed Internet
- Cable TV Available
Listing and Financial Details
- Legal Lot and Block 10 / 17
Community Details
Overview
- Association fees include gated entry, greenbelt
- Mandatory home owners association
Recreation
- Golf Course Community
Map
Home Values in the Area
Average Home Value in this Area
Tax History
| Year | Tax Paid | Tax Assessment Tax Assessment Total Assessment is a certain percentage of the fair market value that is determined by local assessors to be the total taxable value of land and additions on the property. | Land | Improvement |
|---|---|---|---|---|
| 2024 | $6,562 | $87,120 | $13,565 | $73,555 |
| 2023 | $6,562 | $63,950 | $11,581 | $52,369 |
| 2022 | $6,392 | $62,088 | $12,522 | $49,566 |
| 2021 | $6,174 | $60,279 | $13,322 | $46,957 |
| 2020 | $6,064 | $58,524 | $12,109 | $46,415 |
| 2019 | $5,912 | $56,819 | $12,026 | $44,793 |
| 2018 | $5,771 | $55,165 | $0 | $0 |
| 2017 | $5,838 | $56,044 | $12,176 | $43,868 |
| 2016 | $5,808 | $55,879 | $11,829 | $44,050 |
| 2015 | $5,690 | $54,827 | $11,829 | $42,998 |
| 2014 | $5,565 | $53,717 | $11,753 | $41,964 |
Property History
| Date | Event | Price | Change | Sq Ft Price |
|---|---|---|---|---|
| 07/22/2025 07/22/25 | For Sale | $896,000 | 0.0% | $187 / Sq Ft |
| 07/16/2025 07/16/25 | Off Market | $896,000 | -- | -- |
| 03/28/2025 03/28/25 | For Sale | $896,000 | +10.6% | $187 / Sq Ft |
| 11/09/2023 11/09/23 | Sold | $810,000 | -2.3% | $169 / Sq Ft |
| 10/06/2023 10/06/23 | Pending | -- | -- | -- |
| 09/14/2023 09/14/23 | Price Changed | $829,000 | -2.5% | $173 / Sq Ft |
| 08/31/2023 08/31/23 | For Sale | $850,000 | -- | $178 / Sq Ft |
Purchase History
| Date | Type | Sale Price | Title Company |
|---|---|---|---|
| Warranty Deed | $810,000 | American Eagle Title Group | |
| Interfamily Deed Transfer | -- | Oklahoma Land Title Svcs Llc | |
| Warranty Deed | $350,000 | Lawyers Title | |
| Warranty Deed | $310,000 | -- |
Mortgage History
| Date | Status | Loan Amount | Loan Type |
|---|---|---|---|
| Previous Owner | $337,700 | New Conventional |
Source: MLSOK
MLS Number: 1162088
APN: 184292010
- 1103 Saint Andrews Dr
- 5801 Oak Tree Rd
- 1405 Irvine Dr
- 5906 Chestnut Ct
- 6108 Oak Tree Rd
- 1601 Irvine Dr
- 913 Oak Tree Dr
- 1507 Mill Creek Rd
- 10071 Lacewood Dr
- 14399 Fox Lair Ln
- 14242 Fox Lair Ln
- 1621 Mill Creek Rd
- 6405 Oak Tree Cir
- 1909 Red Prairie Dr
- 9071 Oak Tree Cir
- 2009 Colonial Way
- 641 Geneva Dr
- 5901 Calcutta Ln
- 2017 Colonial Way
- 2009 Wiregrass Dr
- 1808 Oak Forest Dr
- 541 Foss Dr
- 701 Tacoma Bridge Ct
- 401 W Covell Rd
- 1201 Covell Village Dr
- 2500 Thomas Dr
- 2709 Berkley Dr
- 2013 Cedar Meadow Ln
- 19601 Millstone Crossing Dr
- 316 Cherryvale Rd
- 405 Partridge Ln
- 13640 Ridge View Ln
- 1201 N Fretz Ave
- 1200 NW 199th St
- 4300 High Range Ln
- 1201 Sequoyah St Unit B
- 2517 Steeplechase Rd
- 921 Blue Ridge Dr
- 2833 Tranquilo Ln
- 1713 Rocky Mountain Way
