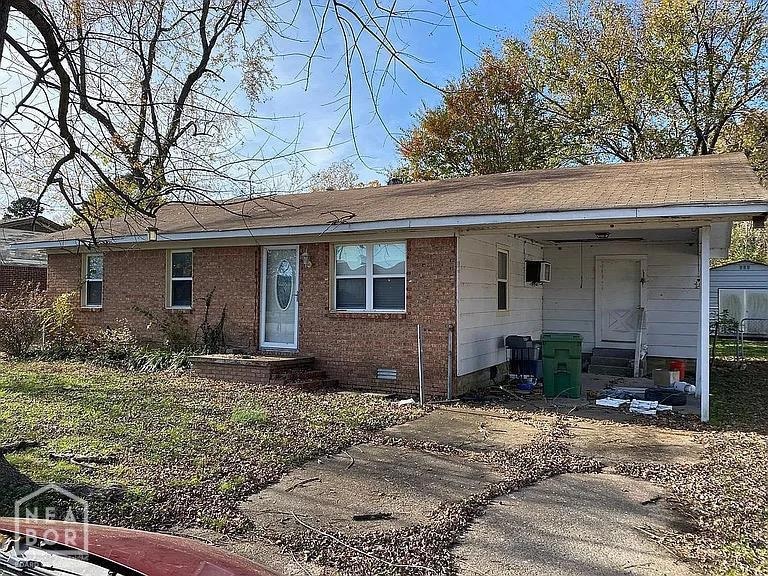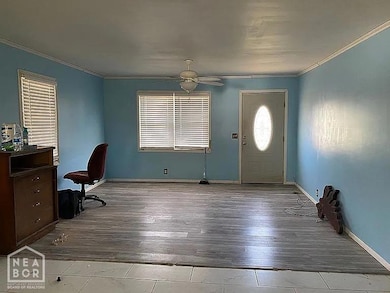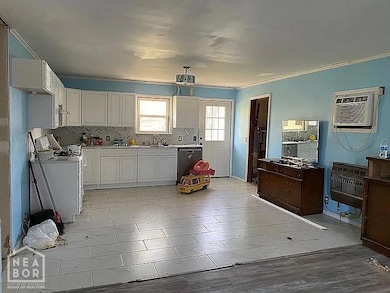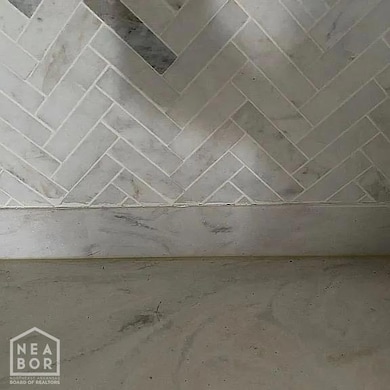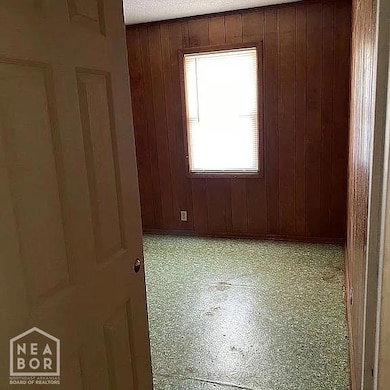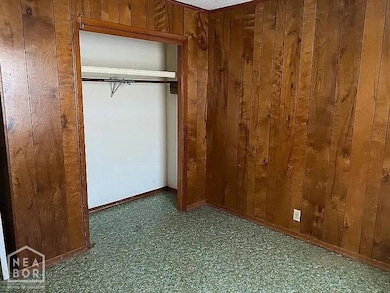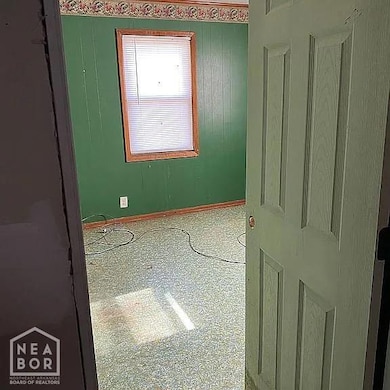Estimated payment $316/month
Total Views
6,288
3
Beds
1
Bath
1,008
Sq Ft
$55
Price per Sq Ft
Highlights
- Living Room
- 1-Story Property
- Attached Carport
About This Home
3-bed, 1-bath home with a fenced in lot, partially remodeled kitchen, carport, and 2 sheds. It needs a lot of work; we prefer a cash buyer but has solid potential as a rental or flip for the right investor. Selling as is.
Home Details
Home Type
- Single Family
Est. Annual Taxes
- $327
Interior Spaces
- 1,008 Sq Ft Home
- 1-Story Property
- Living Room
Bedrooms and Bathrooms
- 3 Bedrooms
- 1 Full Bathroom
Parking
- 1 Car Garage
- Attached Carport
Schools
- Hoxie Elementary And Middle School
- Hoxie High School
Listing and Financial Details
- Assessor Parcel Number 740-01117-000
Map
Create a Home Valuation Report for This Property
The Home Valuation Report is an in-depth analysis detailing your home's value as well as a comparison with similar homes in the area
Home Values in the Area
Average Home Value in this Area
Tax History
| Year | Tax Paid | Tax Assessment Tax Assessment Total Assessment is a certain percentage of the fair market value that is determined by local assessors to be the total taxable value of land and additions on the property. | Land | Improvement |
|---|---|---|---|---|
| 2025 | $327 | $13,331 | $825 | $12,506 |
| 2024 | $314 | $13,331 | $825 | $12,506 |
| 2023 | $288 | $13,331 | $825 | $12,506 |
| 2022 | $12 | $9,430 | $830 | $8,600 |
| 2021 | $12 | $9,430 | $830 | $8,600 |
| 2020 | $12 | $9,430 | $830 | $8,600 |
| 2019 | $12 | $9,430 | $830 | $8,600 |
| 2018 | $12 | $9,430 | $830 | $8,600 |
| 2017 | $0 | $6,740 | $700 | $6,040 |
| 2016 | -- | $6,740 | $700 | $6,040 |
| 2015 | -- | $6,740 | $700 | $6,040 |
| 2014 | -- | $6,740 | $700 | $6,040 |
Source: Public Records
Property History
| Date | Event | Price | List to Sale | Price per Sq Ft |
|---|---|---|---|---|
| 11/21/2025 11/21/25 | For Sale | $55,000 | -- | $55 / Sq Ft |
Source: Northeast Arkansas Board of REALTORS®
Purchase History
| Date | Type | Sale Price | Title Company |
|---|---|---|---|
| Warranty Deed | $17,000 | -- | |
| Corporate Deed | -- | -- |
Source: Public Records
Source: Northeast Arkansas Board of REALTORS®
MLS Number: 10126190
APN: 740-01117-000
Nearby Homes
- 1111 SE Front St
- 1409 SW Broad St
- 304 Hayes St
- 1811 SE Front St
- 503 Miller St
- 203 Cotter St
- 301 SE 3rd St
- 411 SW Lawrence St
- 2504 SE 2nd St
- 406 Circle Dr
- 100 NW Randolph St
- 208 NE 2nd St
- 0 NE Jackson Ave
- 1176 Midway Rd
- 1259 Midway Rd
- 320 Kentucky St
- 716 Florida St
- 426 Kentucky St
- 21 Acres W Oak
- 21 Acres W Oak St
- 704 NE Front St
- 614 Pocahontas Rd
- 19 Lawrence Rd 434 Unit 11
- 19 Lawrence Rd 434 Unit 9
- 19 Lawrence Rd 434 Unit 21
- 19 Lawrence Rd 434 Unit 18
- 19 Lawrence Rd 434 Unit 22
- 19 Lawrence Rd 434 Unit 15
- 19 Lawrence Rd 434 Unit 14
- 101 Morganne Dr
- 1715 Convent St
- 821 Oaktree Manor Cir
- 1313 W Huntington Ave
- 400 E Roseclair St Unit 405 E Roseclair Apt # 1
- 500 E Roseclair St Unit 503-2
- 1751 W Nettleton Ave
- 3425 County Road 766
- 215 Union St
- 902 Belt St Unit 6
- 222 Union #7
