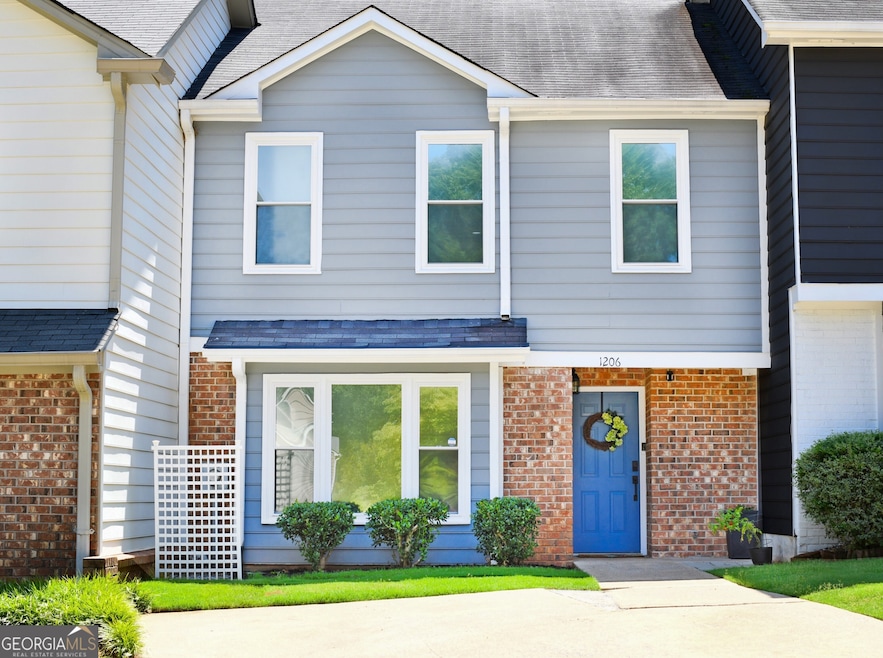Welcome to your beautifully updated, move-in ready townhome nestled in one of KENNESAW'S MOST DESIRABLE and convenient locations; just minutes from Kennesaw State University, DOWNTOWN KENNESAW, and I-75. This inviting 2-bedroom, 2.5-bath residence is the perfect combination of comfort, functionality, and style, designed for modern living with thoughtful upgrades throughout. Step inside to discover a desirable DUAL OWNER'S SUITE LAYOUT, with each spacious bedroom featuring a private en-suite bathroom--ideal for roommates, guests, or family. The updated kitchen is an efficient CHEF'S DREAM, showcasing granite countertops, CUSTOM CABINETRY, sleek tile flooring, and modern stainless steel appliances. A smartly positioned laundry room adds everyday convenience just steps from the bedrooms. Unwind in the COZY SUNROOM--fully remodeled with NEW WINDOWS AND DOORS, perfect for a home office, playroom, or workout space. Enjoy the glow of the beautiful, functional gas fireplace in the main living area, where most lighting is dimmable to suit every mood. Upstairs, you'll find SPA INSPIRED BATHROOMS and luxuriously refinished stairs that add CHARM AND ELEGANCE to this already exceptional space. This home is packed with SMART UPGRADES, including a tankless water heater, programmable smart thermostat, NEW HVAC system (2022), and auto-locking front door, offering both peace of mind and energy efficiency. Additional features like gutter guards, blown-in insulation, UPDATED LIGHTING, and custom finishes throughout truly set this home apart. Step outside to your private, FENCED backyard oasis, complete with patio pavers and low-maintenance landscaping. A serene and peaceful retreat, it's not uncommon to spot deer visiting from time to time. Plus, with a FULLY MAINTAINED FRONT YARD, you can enjoy the benefits of a beautiful exterior without the hassle. Located just 3 minutes from Wade Green and I-75, only 5 minutes from downtown KENNESAW, this home offers unmatched access to shopping, dining, schools, and parks---everything you need, right where you want to be.

