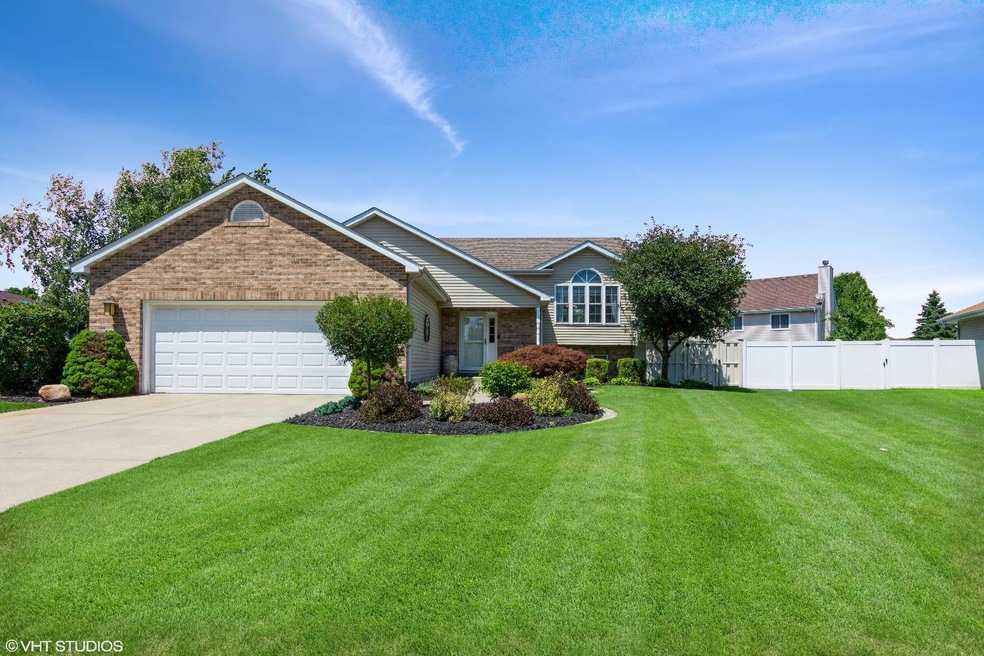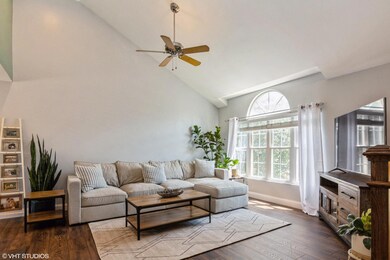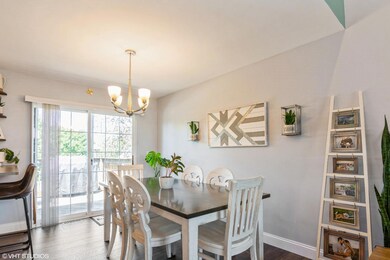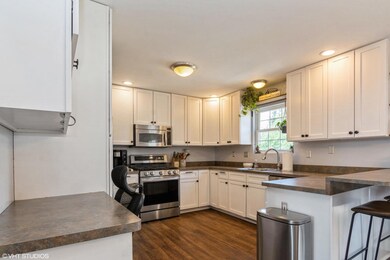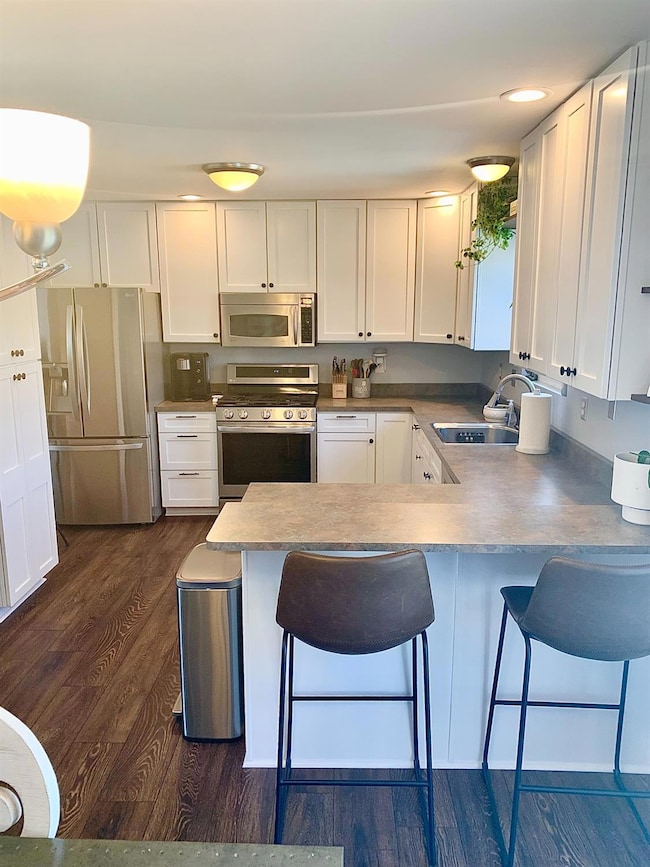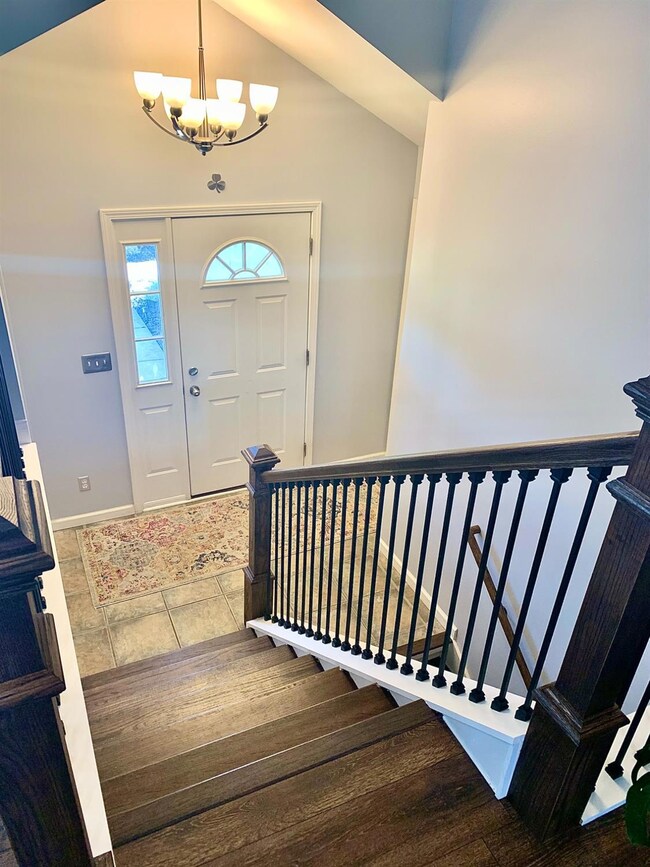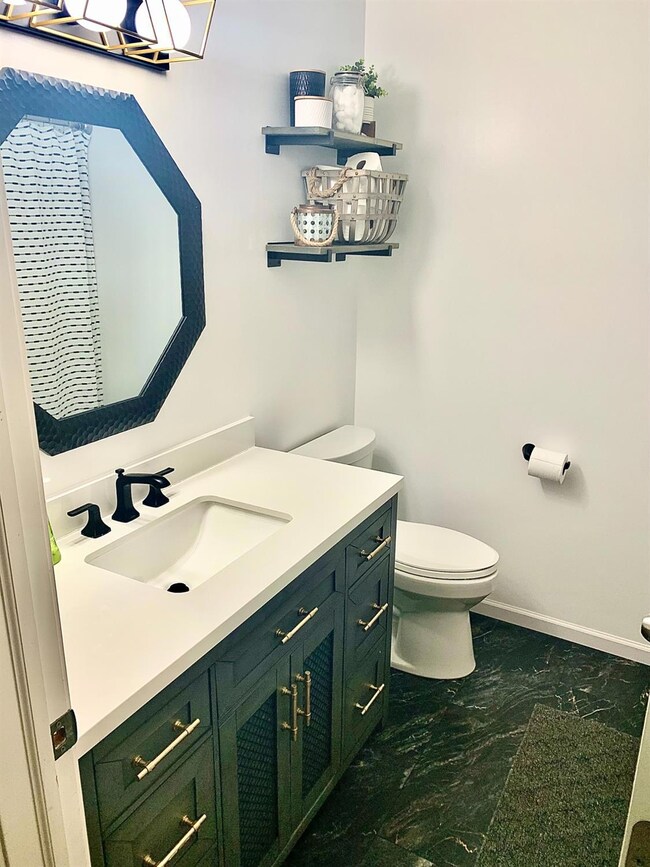
1206 Troutwine Rd Crown Point, IN 46307
Highlights
- Deck
- Recreation Room with Fireplace
- Covered patio or porch
- Timothy Ball Elementary School Rated A
- Cathedral Ceiling
- 2.5 Car Attached Garage
About This Home
As of September 2022Welcome home to this gorgeously updated split level. Main level features new flooring throughout and updated kitchen and main bathroom. Sun filled living room with vaulted ceilings and open concept dining room are perfect for gatherings. Updated kitchen features 4 piece stainless appliance suite, plenty of cabinet storage and breakfast bar. Head down the hall to updated main bath and 3 bedrooms including the primary featuring tray ceiling and full bath. Lower level also features new flooring throughout highlighted by a large family room with gas fireplace. 4th bedroom, full bath and large laundry room with plenty of storage round out the 2500 square feet of finished living space. Attached heated 2.5 car garage can be accessed from both the foyer and lower level. Sliding doors off the dining room lead to a deck and fully fenced in backyard perfect for outdoor entertaining. Updated landscaping and underground sprinkler system provide great curb appeal. Schedule your showing today
Last Agent to Sell the Property
Baird & Warner Res. Sales Inc. License #RB22000171 Listed on: 07/22/2022

Home Details
Home Type
- Single Family
Est. Annual Taxes
- $2,929
Year Built
- Built in 2004
Lot Details
- 10,019 Sq Ft Lot
- Lot Dimensions are 80x125
- Fenced
- Landscaped
- Paved or Partially Paved Lot
- Level Lot
- Sprinkler System
Parking
- 2.5 Car Attached Garage
- Garage Door Opener
Home Design
- Brick Exterior Construction
- Vinyl Siding
Interior Spaces
- 2,505 Sq Ft Home
- Multi-Level Property
- Cathedral Ceiling
- Living Room
- Dining Room
- Recreation Room with Fireplace
- Sump Pump
Kitchen
- Gas Range
- Microwave
- Dishwasher
- Disposal
Bedrooms and Bathrooms
- 4 Bedrooms
- En-Suite Primary Bedroom
- 3 Full Bathrooms
Laundry
- Laundry Room
- Dryer
- Washer
Outdoor Features
- Deck
- Covered patio or porch
Schools
- Solon Robinson Elementary School
- Robert Taft Middle School
- Crown Point High School
Utilities
- Cooling Available
- Forced Air Heating System
- Heating System Uses Natural Gas
- Cable TV Available
Community Details
- Brookside Ph 02 Subdivision
- Net Lease
Listing and Financial Details
- Assessor Parcel Number 451604204009000042
Ownership History
Purchase Details
Home Financials for this Owner
Home Financials are based on the most recent Mortgage that was taken out on this home.Purchase Details
Home Financials for this Owner
Home Financials are based on the most recent Mortgage that was taken out on this home.Similar Homes in Crown Point, IN
Home Values in the Area
Average Home Value in this Area
Purchase History
| Date | Type | Sale Price | Title Company |
|---|---|---|---|
| Warranty Deed | -- | Fidelity National Title | |
| Warranty Deed | -- | Title Services Inc |
Mortgage History
| Date | Status | Loan Amount | Loan Type |
|---|---|---|---|
| Open | $240,000 | New Conventional | |
| Previous Owner | $213,900 | New Conventional | |
| Previous Owner | $231,300 | New Conventional | |
| Previous Owner | $240,000 | Adjustable Rate Mortgage/ARM | |
| Previous Owner | $128,000 | Credit Line Revolving | |
| Previous Owner | $27,160 | Unknown |
Property History
| Date | Event | Price | Change | Sq Ft Price |
|---|---|---|---|---|
| 09/09/2022 09/09/22 | Sold | $400,000 | 0.0% | $160 / Sq Ft |
| 07/24/2022 07/24/22 | Pending | -- | -- | -- |
| 07/22/2022 07/22/22 | For Sale | $400,000 | +55.6% | $160 / Sq Ft |
| 03/29/2018 03/29/18 | Sold | $257,000 | 0.0% | $103 / Sq Ft |
| 03/12/2018 03/12/18 | Pending | -- | -- | -- |
| 02/19/2018 02/19/18 | For Sale | $257,000 | -- | $103 / Sq Ft |
Tax History Compared to Growth
Tax History
| Year | Tax Paid | Tax Assessment Tax Assessment Total Assessment is a certain percentage of the fair market value that is determined by local assessors to be the total taxable value of land and additions on the property. | Land | Improvement |
|---|---|---|---|---|
| 2024 | $9,092 | $362,700 | $57,100 | $305,600 |
| 2023 | $3,159 | $330,800 | $57,100 | $273,700 |
| 2022 | $3,159 | $283,900 | $57,100 | $226,800 |
| 2021 | $2,967 | $266,500 | $47,400 | $219,100 |
| 2020 | $2,930 | $263,200 | $47,400 | $215,800 |
| 2019 | $2,953 | $261,300 | $47,400 | $213,900 |
| 2018 | $3,520 | $254,800 | $47,400 | $207,400 |
| 2017 | $3,228 | $239,400 | $47,400 | $192,000 |
| 2016 | $3,168 | $232,600 | $47,400 | $185,200 |
| 2014 | $2,792 | $222,500 | $47,300 | $175,200 |
| 2013 | $2,754 | $218,100 | $47,400 | $170,700 |
Agents Affiliated with this Home
-

Seller's Agent in 2022
Ryan Larson
Baird & Warner Res. Sales Inc.
(773) 316-1781
5 in this area
116 Total Sales
-
E
Buyer's Agent in 2022
Erica Guelinas
Century 21 Circle
(219) 765-2062
10 in this area
69 Total Sales
-

Seller's Agent in 2018
Roger Pace
BHHS Executive Realty
(219) 746-2993
34 in this area
64 Total Sales
-

Buyer's Agent in 2018
Dena Bzdyl
@ Properties
(219) 789-1278
1 in this area
69 Total Sales
Map
Source: Northwest Indiana Association of REALTORS®
MLS Number: GNR516639
APN: 45-16-04-204-009.000-042
- 1180 Village Ct
- 10224 Madison St
- 7900 W 105th Place
- 3076 E 104th Place
- 1367 Prairie Dr
- 962 Birch Dr Unit 962c
- 10025 Buchanan Ct
- 1300 W 99th Ave
- 9931 Tyler St
- 924 Elm Dr
- 927 Oak Dr
- 1522 W 99th Ave
- 0 E 101st Ave
- 1342 Lehman Dr
- 10005 Merrillville Rd
- 1422 W 97th Place
- 1295 W 96th Place
- 1407 Tyler Ct
- 411 Prairie St
- 407 Prairie St
