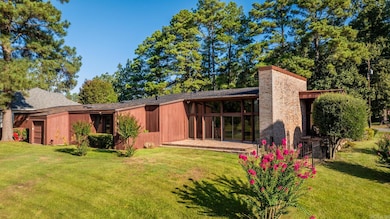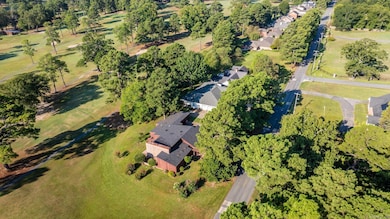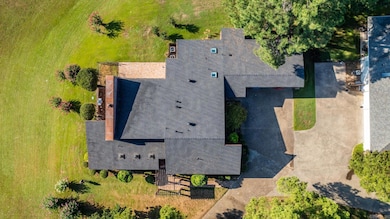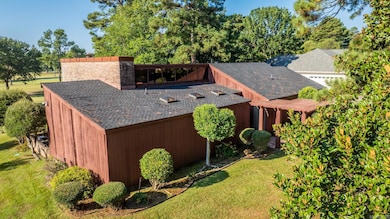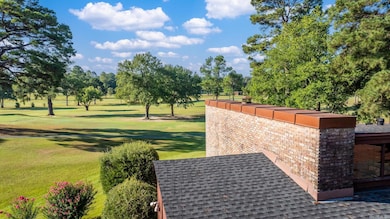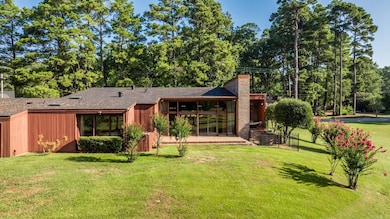1206 W 46th Ave Pine Bluff, AR 71603
Estimated payment $2,252/month
Highlights
- Golf Course Community
- Contemporary Architecture
- Great Room
- Golf Course View
- Separate Formal Living Room
- Granite Countertops
About This Home
Welcome to 1206 W 46th, a beautifully updated home perfectly situated on the 18th hole of the Pine Bluff Country Club. Enjoy country club living right from your backyard, with sweeping golf course views and easy access to all the amenities. This property offers unbeatable convenience just two minutes from Jefferson Regional Medical Center, shopping, and dining. Step inside to find modern upgrades throughout, blending comfort and style with fresh finishes that make this home move-in ready with generous storage space! Whether you are hosting friends, relaxing with family, or taking in the serene golf course setting, this home delivers the perfect combination of location, lifestyle, and charm. Take advantage of this rare opportunity to own a home designed by Pine Bluff's E. Fay Jones.
Open House Schedule
-
Saturday, February 07, 20261:00 to 3:00 pm2/7/2026 1:00:00 PM +00:002/7/2026 3:00:00 PM +00:00OPEN HOUSE SATURDAY!!!!Add to Calendar
Home Details
Home Type
- Single Family
Est. Annual Taxes
- $4,028
Year Built
- Built in 1974
Lot Details
- 0.45 Acre Lot
- Level Lot
Home Design
- Contemporary Architecture
- Brick Exterior Construction
- Slab Foundation
- Architectural Shingle Roof
- Redwood Siding
Interior Spaces
- 3,145 Sq Ft Home
- 1-Story Property
- Wet Bar
- Sheet Rock Walls or Ceilings
- Ceiling Fan
- Wood Burning Fireplace
- Gas Log Fireplace
- Great Room
- Separate Formal Living Room
- Formal Dining Room
- Golf Course Views
- Fire and Smoke Detector
Kitchen
- Eat-In Kitchen
- Breakfast Bar
- Stove
- Gas Range
- Microwave
- Dishwasher
- Granite Countertops
- Disposal
Flooring
- Carpet
- Tile
Bedrooms and Bathrooms
- 3 Bedrooms
- Walk-in Shower
Parking
- 3 Car Garage
- Carport
Outdoor Features
- Patio
Utilities
- Forced Air Zoned Heating and Cooling System
- Gas Water Heater
Listing and Financial Details
- Assessor Parcel Number 930-13536-000
Community Details
Recreation
- Golf Course Community
- Tennis Courts
- Community Pool
Additional Features
- Other Mandatory Fees
- Party Room
Map
Tax History
| Year | Tax Paid | Tax Assessment Tax Assessment Total Assessment is a certain percentage of the fair market value that is determined by local assessors to be the total taxable value of land and additions on the property. | Land | Improvement |
|---|---|---|---|---|
| 2025 | $3,853 | $66,170 | $9,000 | $57,170 |
| 2024 | $3,953 | $66,170 | $9,000 | $57,170 |
| 2023 | $4,028 | $66,170 | $9,000 | $57,170 |
| 2022 | $2,367 | $44,730 | $10,000 | $34,730 |
| 2021 | $2,367 | $44,730 | $10,000 | $34,730 |
| 2020 | $2,367 | $44,730 | $10,000 | $34,730 |
| 2019 | $2,282 | $44,730 | $10,000 | $34,730 |
| 2018 | $2,187 | $44,730 | $10,000 | $34,730 |
| 2017 | $2,066 | $39,410 | $10,000 | $29,410 |
| 2016 | $2,066 | $39,410 | $10,000 | $29,410 |
| 2015 | $1,948 | $39,410 | $10,000 | $29,410 |
| 2014 | -- | $39,410 | $10,000 | $29,410 |
Property History
| Date | Event | Price | List to Sale | Price per Sq Ft | Prior Sale |
|---|---|---|---|---|---|
| 12/23/2025 12/23/25 | Price Changed | $369,000 | -1.2% | $117 / Sq Ft | |
| 09/29/2025 09/29/25 | Price Changed | $373,450 | -3.0% | $119 / Sq Ft | |
| 09/10/2025 09/10/25 | For Sale | $385,000 | +16.7% | $122 / Sq Ft | |
| 09/20/2022 09/20/22 | Sold | $330,000 | 0.0% | $105 / Sq Ft | View Prior Sale |
| 08/21/2022 08/21/22 | Pending | -- | -- | -- | |
| 08/17/2022 08/17/22 | For Sale | $330,000 | -- | $105 / Sq Ft |
Purchase History
| Date | Type | Sale Price | Title Company |
|---|---|---|---|
| Deed | $330,000 | -- | |
| Warranty Deed | $190,000 | -- | |
| Quit Claim Deed | -- | -- | |
| Deed | -- | -- |
Source: Cooperative Arkansas REALTORS® MLS
MLS Number: 25036462
APN: 930-13536-000
- 1 Hillcroft St
- 4703 S Beech St
- 12 Elmwood Cir
- 13 Jefferson Place
- 2002 W 42nd Ave
- 507 Greenbriar Dr
- 900 W 37th Ave
- 1602 W 36th Ave
- 2403 Beau Monde St
- 3801 S Hazel St
- 3500 S Poplar St
- 2201 W 38th Ave
- 800 W 34th Ave
- 0000 W 33rd and 34th St
- 2206 W 36th Ave
- 600 W 34th Ave
- 1501 W 33rd Ave
- 105 W 37th Ave
- 505 W 33rd Ave
- 2005 Wellington Dr
- 2100 W 40th Ave
- 2209 W 40th Ave
- 4003 S Fir St Unit Audrea Johnson
- 2611 W 34th Ave
- 2120 W 30th Ave
- 818 W 28th Ave
- 4001 Old Warren Rd
- 304 W 27th Ave
- 4100 Old Warren Rd
- 200 W 26th Ave
- 2004 W 24th Ave
- 2101 W 24th Ave
- 3301 Ridgway Rd
- 212 S Elm St Unit A
- 200 S Elm St Unit B
- 107 S Beech St
- 1002 N Hemlock St
- 1006 Haley St
- 1006 Haley St
- 1006 Haley St

