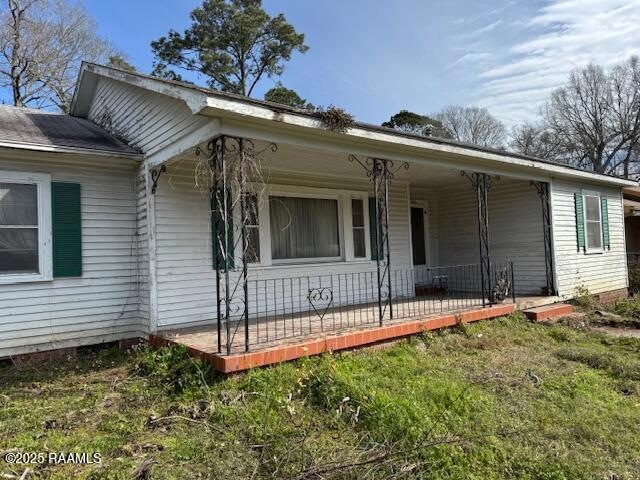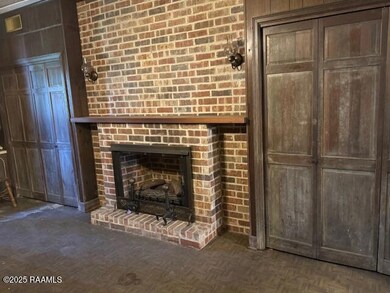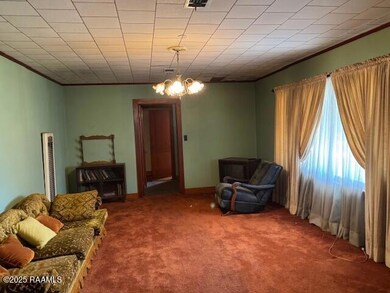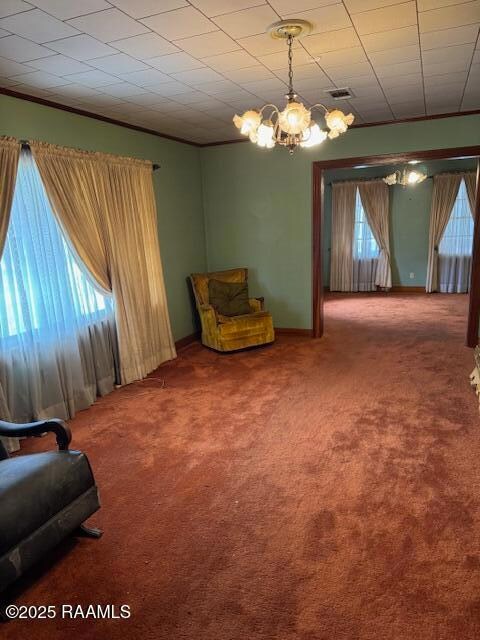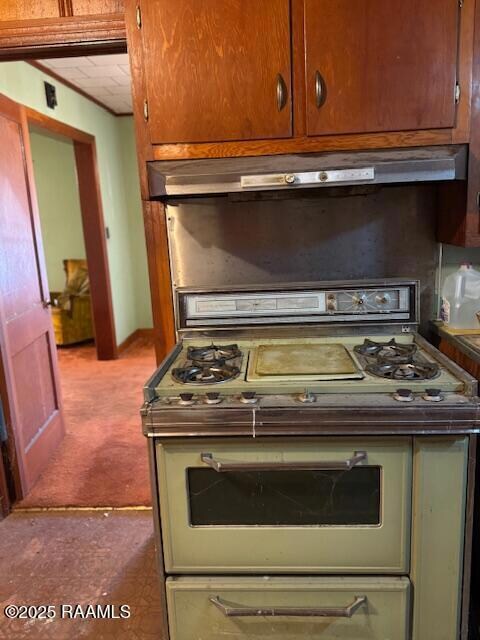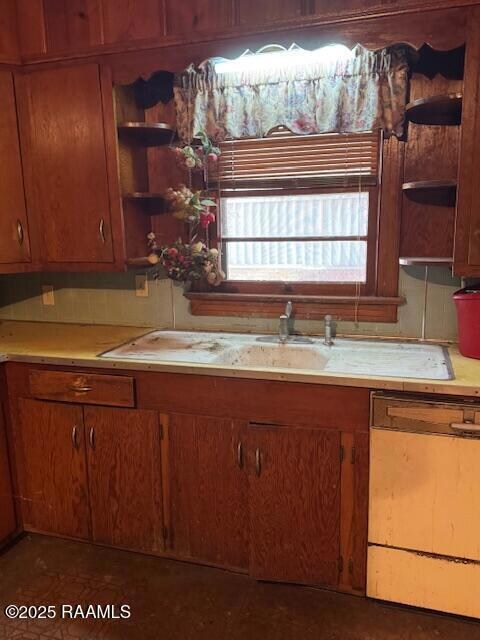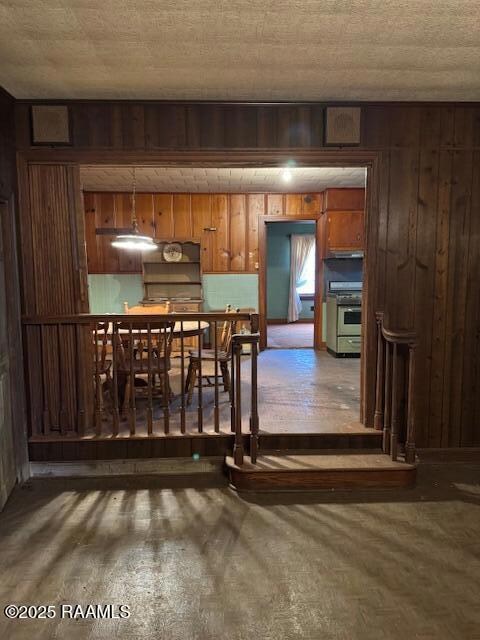
1206 W Grolee St Opelousas, LA 70570
Highlights
- Traditional Architecture
- Porch
- Dual Closets
- Wood Frame Window
- Built-In Features
- Crown Molding
About This Home
As of March 2025This large 3 bedroom one and a half bath home has great potential. It has a nice front porch and comes with a large lot next door. It is a great fixer upper for cash or a conventional loan. It has a nice den addition on a slab with a fireplace. It was a very well built home in its day. This house sits on a very high elevation. No flooding here! It has a separate storage building and a large two car carport. With some TLC it can be a very comfortable home. House has original hard wood flooring underneath the carpet. Inherited property being sold AS IS. Call for an appointment today.
Last Buyer's Agent
Dianne DeJean
Latter & Blum
Home Details
Home Type
- Single Family
Est. Annual Taxes
- $215
Lot Details
- 0.5 Acre Lot
- Lot Dimensions are 104 x 150
- Partially Fenced Property
- Chain Link Fence
- Level Lot
Home Design
- Traditional Architecture
- Pillar, Post or Pier Foundation
- Slab Foundation
- Frame Construction
- Composition Roof
- Wood Siding
Interior Spaces
- 1,750 Sq Ft Home
- 1-Story Property
- Built-In Features
- Bookcases
- Crown Molding
- Ceiling Fan
- Gas Log Fireplace
- Wood Frame Window
- Carpet
- Washer and Gas Dryer Hookup
Kitchen
- Stove
- Formica Countertops
Bedrooms and Bathrooms
- 3 Bedrooms
- Dual Closets
Parking
- 2 Parking Spaces
- 2 Carport Spaces
- Open Parking
Outdoor Features
- Exterior Lighting
- Outdoor Storage
- Porch
Schools
- Grolee Elementary School
- Opelousas Middle School
- Opelousas High School
Utilities
- Central Air
- Wall Furnace
- Cable TV Available
Listing and Financial Details
- Tax Lot 2, 3
Community Details
Recreation
- Community Playground
Additional Features
- Garland Addition Subdivision
- Community Library
Ownership History
Purchase Details
Home Financials for this Owner
Home Financials are based on the most recent Mortgage that was taken out on this home.Purchase Details
Similar Homes in Opelousas, LA
Home Values in the Area
Average Home Value in this Area
Purchase History
| Date | Type | Sale Price | Title Company |
|---|---|---|---|
| Deed | $37,500 | None Listed On Document | |
| Deed | $35,000 | None Listed On Document |
Property History
| Date | Event | Price | Change | Sq Ft Price |
|---|---|---|---|---|
| 03/07/2025 03/07/25 | Sold | -- | -- | -- |
| 02/26/2025 02/26/25 | Pending | -- | -- | -- |
| 02/20/2025 02/20/25 | For Sale | $49,900 | -- | $29 / Sq Ft |
Tax History Compared to Growth
Tax History
| Year | Tax Paid | Tax Assessment Tax Assessment Total Assessment is a certain percentage of the fair market value that is determined by local assessors to be the total taxable value of land and additions on the property. | Land | Improvement |
|---|---|---|---|---|
| 2024 | $215 | $5,540 | $1,420 | $4,120 |
| 2023 | $211 | $5,420 | $1,420 | $4,000 |
| 2022 | $211 | $5,420 | $1,420 | $4,000 |
| 2021 | $211 | $5,420 | $1,420 | $4,000 |
| 2020 | $211 | $4,710 | $710 | $4,000 |
| 2019 | $211 | $5,420 | $1,420 | $4,000 |
| 2018 | $211 | $4,710 | $710 | $4,000 |
| 2017 | $211 | $4,710 | $710 | $4,000 |
| 2015 | $210 | $5,420 | $1,420 | $4,000 |
| 2013 | $209 | $5,420 | $1,420 | $4,000 |
Agents Affiliated with this Home
-
Dianne DeJean

Seller's Agent in 2025
Dianne DeJean
Compass
(337) 319-1274
90 Total Sales
Map
Source: REALTOR® Association of Acadiana
MLS Number: 25001633
APN: 0101162000
- 1002 Vidrine St
- 604 Sapphire St
- 506 Rice Ln
- 1008 W Landry St
- 320 Louisiana Ave
- 1258 W Landry St
- 932 W Landry St
- 426 W Landry St
- 1225 W South St
- 719 W Vine St
- Tbd U S Highway 190
- 810 W Cherry St
- 1422 Pujo Ave
- 529 W Cherry St
- 521 W Cherry St
- 243 W Grolee St
- 405 S Liberty St
- 805 Joseph St
- 307 N Market St
- 633 Joseph St
