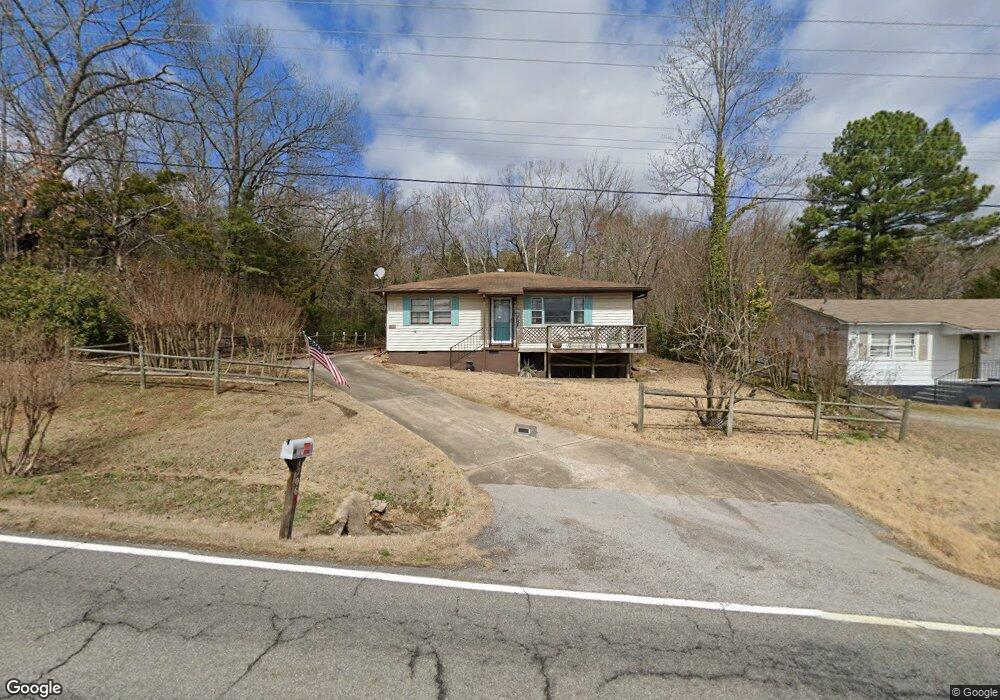1206 W Maint St Heber Springs, AR 72543
Estimated Value: $168,000 - $204,000
--
Bed
2
Baths
1,608
Sq Ft
$117/Sq Ft
Est. Value
About This Home
This home is located at 1206 W Maint St, Heber Springs, AR 72543 and is currently estimated at $188,436, approximately $117 per square foot. 1206 W Maint St is a home located in Cleburne County with nearby schools including Heber Springs Elementary School, Heber Springs Middle School, and Heber Springs High School.
Ownership History
Date
Name
Owned For
Owner Type
Purchase Details
Closed on
Apr 30, 2021
Sold by
Foster David A and Foster David A
Bought by
Butcher Brock and Wohl Opel Jane
Current Estimated Value
Home Financials for this Owner
Home Financials are based on the most recent Mortgage that was taken out on this home.
Original Mortgage
$136,262
Outstanding Balance
$123,294
Interest Rate
3%
Mortgage Type
New Conventional
Estimated Equity
$65,142
Purchase Details
Closed on
Dec 9, 2011
Sold by
Crosby Floyd L and Crosby Lula Bell
Bought by
Foster David A and Foster Sherry S
Purchase Details
Closed on
May 24, 2006
Sold by
Foster Investments Llp
Bought by
Crosby Floyd Lee and Crosby Lula Bell
Home Financials for this Owner
Home Financials are based on the most recent Mortgage that was taken out on this home.
Original Mortgage
$31,000
Interest Rate
6.5%
Mortgage Type
New Conventional
Purchase Details
Closed on
Aug 11, 2005
Sold by
Jackson Alphonso
Bought by
Vhb Properties
Purchase Details
Closed on
Aug 6, 2004
Bought by
Secretary Of Housing & Urban Dev
Purchase Details
Closed on
Jun 29, 2004
Bought by
Cendant Mortgage
Purchase Details
Closed on
Apr 23, 2003
Bought by
Grice Britt C and Grice Tyshia
Purchase Details
Closed on
Mar 1, 2000
Bought by
Halupka Denise M
Purchase Details
Closed on
Aug 14, 1992
Bought by
Smith Paul and Smith Patricia
Create a Home Valuation Report for This Property
The Home Valuation Report is an in-depth analysis detailing your home's value as well as a comparison with similar homes in the area
Home Values in the Area
Average Home Value in this Area
Purchase History
| Date | Buyer | Sale Price | Title Company |
|---|---|---|---|
| Butcher Brock | $134,900 | General Land & Title Svcs | |
| Foster David A | $60,000 | None Available | |
| Crosby Floyd Lee | $41,000 | -- | |
| Vhb Properties | -- | -- | |
| Secretary Of Housing & Urban Dev | -- | -- | |
| Cendant Mortgage | $66,700 | -- | |
| Grice Britt C | $61,900 | -- | |
| Halupka Denise M | $74,000 | -- | |
| Smith Paul | $48,500 | -- |
Source: Public Records
Mortgage History
| Date | Status | Borrower | Loan Amount |
|---|---|---|---|
| Open | Butcher Brock | $136,262 | |
| Previous Owner | Crosby Floyd Lee | $31,000 |
Source: Public Records
Tax History Compared to Growth
Tax History
| Year | Tax Paid | Tax Assessment Tax Assessment Total Assessment is a certain percentage of the fair market value that is determined by local assessors to be the total taxable value of land and additions on the property. | Land | Improvement |
|---|---|---|---|---|
| 2024 | $383 | $20,527 | $3,000 | $17,527 |
| 2023 | $460 | $20,587 | $3,000 | $17,587 |
| 2022 | $510 | $20,587 | $3,000 | $17,587 |
| 2021 | $278 | $15,191 | $1,600 | $13,591 |
| 2020 | $653 | $15,191 | $1,600 | $13,591 |
| 2019 | $653 | $15,191 | $1,600 | $13,591 |
| 2018 | $650 | $15,191 | $1,600 | $13,591 |
| 2017 | $643 | $15,191 | $1,600 | $13,591 |
| 2016 | $652 | $15,425 | $1,600 | $13,825 |
| 2015 | $652 | $15,425 | $1,600 | $13,825 |
| 2014 | $652 | $15,425 | $1,600 | $13,825 |
Source: Public Records
Map
Nearby Homes
- 1204 W Main St
- 1403 W Walnut St
- Lots 3 & 4 Block 6 Glenwood Addition
- 999 Westhill Dr
- 1616 Cactus Dr
- 00 S Vine St
- 308 N 15th St
- 0 9th and Wilson St
- 000 Cross St
- 616 Cedar Dr
- 419 N 15th St
- 402 Hillcrest Dr
- 706 W Pine St
- 0 Main Street & Ely Dr Unit 24025687
- 416 Sunset Dr
- 424 Lee St
- 1868 Westgate Cir
- 431 Ash St
- 609 Scenic Valley Dr
- 416 Ash St
- 1206 W Main St
- 1308 W Main St
- 1203B W Main St
- 1203 W Main St
- 1200 W Main St
- 1205 W Main St
- 1209 W Main St
- 1201 W Main St
- 1314 W Main St
- 1220 W Searcy St
- 1210 W Searcy St
- 1318 W Main St
- 1202 W Searcy St
- N 11th St
- 1106 W Searcy St
- 1223 W Searcy St
- 1104 W Searcy St
- 1305 W Searcy St
- 1215 W Searcy St
- 1315 W Searcy St
