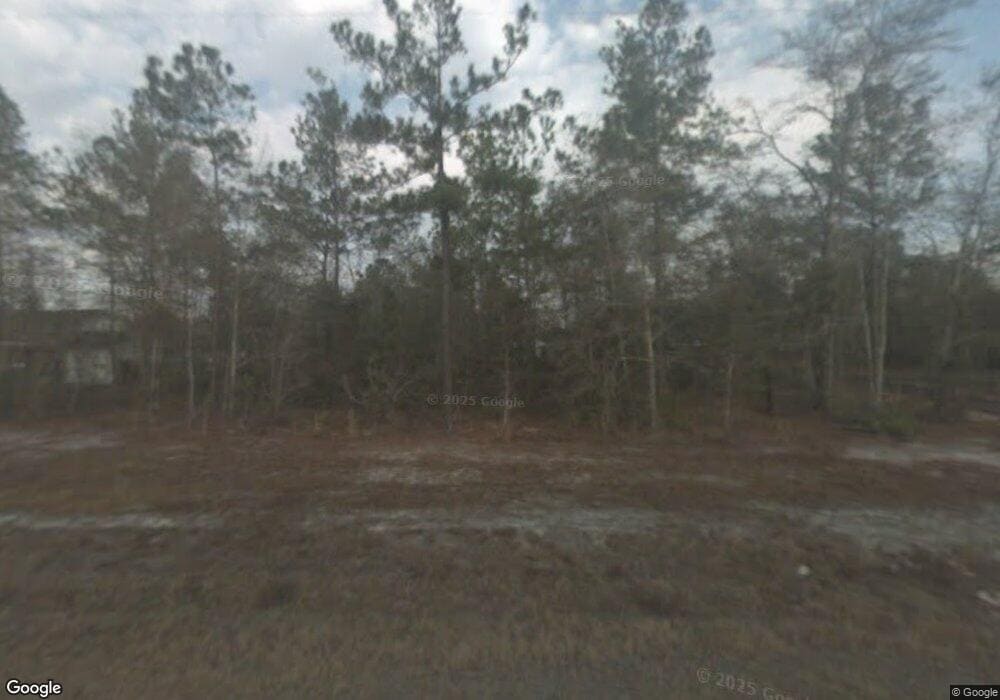1206 Zittrouer Rd Guyton, GA 31312
Estimated Value: $468,321 - $481,000
3
Beds
2
Baths
2,033
Sq Ft
$232/Sq Ft
Est. Value
About This Home
This home is located at 1206 Zittrouer Rd, Guyton, GA 31312 and is currently estimated at $472,080, approximately $232 per square foot. 1206 Zittrouer Rd is a home located in Effingham County with nearby schools including Marlow Elementary School, South Effingham Middle School, and South Effingham High School.
Create a Home Valuation Report for This Property
The Home Valuation Report is an in-depth analysis detailing your home's value as well as a comparison with similar homes in the area
Home Values in the Area
Average Home Value in this Area
Tax History Compared to Growth
Tax History
| Year | Tax Paid | Tax Assessment Tax Assessment Total Assessment is a certain percentage of the fair market value that is determined by local assessors to be the total taxable value of land and additions on the property. | Land | Improvement |
|---|---|---|---|---|
| 2025 | $4,148 | $124,253 | $35,344 | $88,909 |
| 2024 | $4,148 | $109,563 | $27,270 | $82,293 |
| 2023 | $3,456 | $103,412 | $27,270 | $76,142 |
| 2022 | $3,312 | $99,046 | $22,904 | $76,142 |
| 2021 | $3,099 | $92,188 | $19,576 | $72,612 |
| 2020 | $2,897 | $86,767 | $19,192 | $67,575 |
| 2019 | $2,824 | $83,955 | $16,380 | $67,575 |
Source: Public Records
Map
Nearby Homes
- 119 Sabel Ct
- Helena Plan at Palm Ridge
- Downing Plan at Palm Ridge
- Cali Plan at Palm Ridge
- Greenbriar Plan at Palm Ridge
- Freeport Plan at Palm Ridge
- 1405 Zittrouer Rd
- 489 Noel C Conaway Rd
- 883 Zittrouer Rd
- 110 Tailwind Trail
- 114 Windstream St
- 111 Juniper Dr
- 105 Juniper Dr
- 140 Whirlwind Way
- GALEN Plan at Laurel Grove
- Elle Plan at Laurel Grove
- ROBIE Plan at Laurel Grove
- Cali Plan at Laurel Grove
- Hayden Plan at Laurel Grove
- Aria Plan at Laurel Grove
- 1230 Zittrouer Rd
- 203 Zittrouer Rd
- 214 Zittrouer Rd
- 1180 Zittrouer Rd
- 1190 Zittrouer Rd
- 0 Zittrouer Rd
- 0 Zittrouer Rd Unit 287575
- 0 Zittrouer Rd Unit 113634
- 0 Zittrouer Rd Unit 7497302
- 0 Zittrouer Rd Unit 7142341
- 0 Zittrouer Rd Unit 7082737
- 0 Zittrouer Rd Unit 7145613
- 0 Zittrouer Rd Unit 7270419
- 0 Zittrouer Rd Unit 8813614
- 0 Zittrouer Rd Unit 227208
- 1074 Zittrouer Rd
- 102 Greenbridge Way
- 1299 Zittrouer Rd
- 100 Greenbridge Dr
- 1060 Zittrouer Rd
