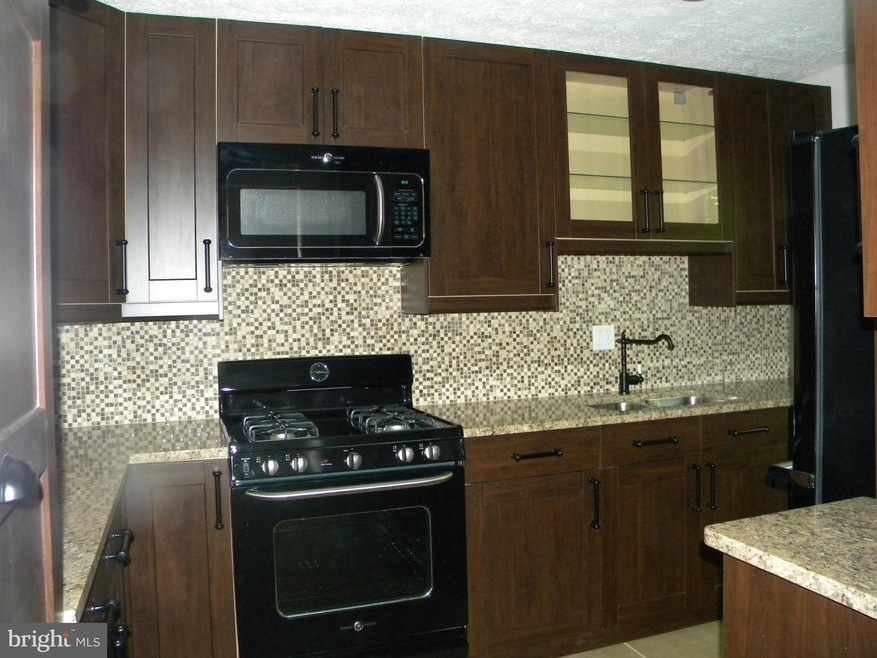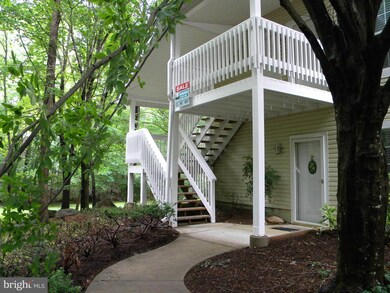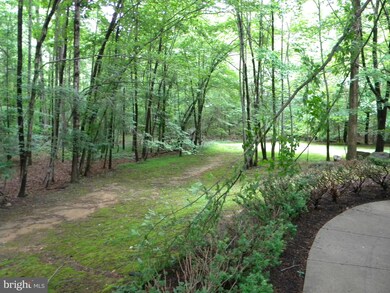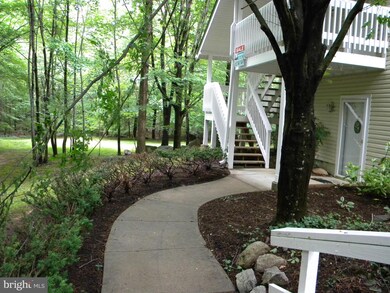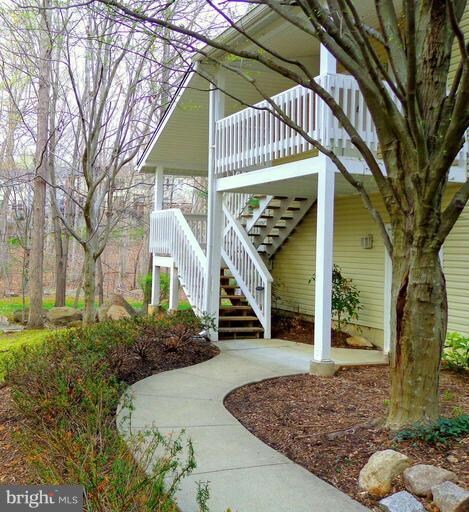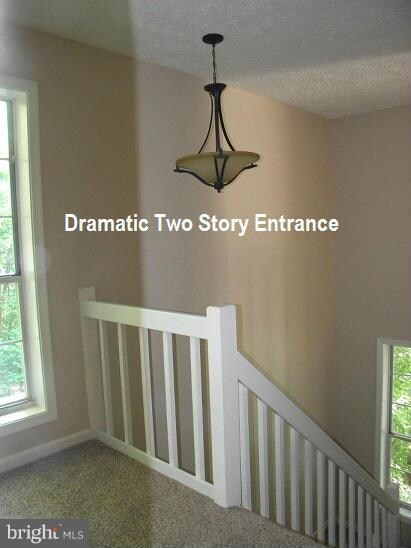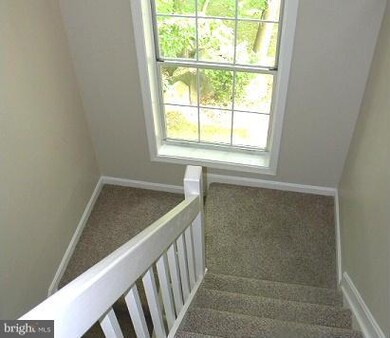
12060 Cardamom Dr Unit 12060 Woodbridge, VA 22192
Highlights
- Open Floorplan
- Colonial Architecture
- Stream or River on Lot
- Woodbridge High School Rated A
- Deck
- Backs to Trees or Woods
About This Home
As of August 2015Check out this amazing condo in your price range! Private second floor unit with grand two story foyer. Newer appliances, sun-room, private deck for entertaining and a full size laundry ( washer & dryer stay!) and a totally renovated bath. New A/C unit as well & home warranty. Walk to pool, commuter bus service to DC. All inspection complete,home appraised.
Last Agent to Sell the Property
Samson Properties License #0225018862 Listed on: 06/01/2015

Property Details
Home Type
- Condominium
Est. Annual Taxes
- $1,559
Year Built
- Built in 1984
Lot Details
- Cul-De-Sac
- Backs to Trees or Woods
- Property is in very good condition
HOA Fees
Home Design
- Colonial Architecture
- Asphalt Roof
- Aluminum Siding
Interior Spaces
- 1,003 Sq Ft Home
- Property has 2 Levels
- Open Floorplan
- Central Vacuum
- Ceiling Fan
- Screen For Fireplace
- Fireplace Mantel
- Entrance Foyer
- Combination Dining and Living Room
- Sun or Florida Room
Kitchen
- Gas Oven or Range
- Microwave
- Dishwasher
Bedrooms and Bathrooms
- 1 Main Level Bedroom
- En-Suite Primary Bedroom
- 1 Full Bathroom
Laundry
- Laundry Room
- Dryer
- Washer
Home Security
Parking
- Free Parking
- Surface Parking
- Unassigned Parking
Outdoor Features
- Stream or River on Lot
- Deck
Schools
- Lake Ridge Elementary And Middle School
- Woodbridge High School
Utilities
- Forced Air Heating and Cooling System
- Vented Exhaust Fan
- Natural Gas Water Heater
- Sewer Tap Fee
- Cable TV Available
Listing and Financial Details
- Assessor Parcel Number 83406
Community Details
Overview
- Association fees include trash, road maintenance, reserve funds, pool(s), insurance, lawn maintenance, lawn care rear, lawn care front, lawn care side
- 8 Units
- Low-Rise Condominium
- Vinings Subdivision, Top Floor Unit Floorplan
- Vinings Community
- The community has rules related to alterations or architectural changes, parking rules, no recreational vehicles, boats or trailers
Pet Policy
- Pet Size Limit
Security
- Carbon Monoxide Detectors
- Fire and Smoke Detector
Similar Homes in Woodbridge, VA
Home Values in the Area
Average Home Value in this Area
Property History
| Date | Event | Price | Change | Sq Ft Price |
|---|---|---|---|---|
| 05/30/2017 05/30/17 | Rented | $1,295 | 0.0% | -- |
| 05/29/2017 05/29/17 | Under Contract | -- | -- | -- |
| 05/23/2017 05/23/17 | For Rent | $1,295 | 0.0% | -- |
| 08/31/2015 08/31/15 | Sold | $151,500 | -2.3% | $151 / Sq Ft |
| 06/09/2015 06/09/15 | Pending | -- | -- | -- |
| 06/01/2015 06/01/15 | For Sale | $155,000 | +5.8% | $155 / Sq Ft |
| 06/04/2014 06/04/14 | Sold | $146,500 | -2.3% | $146 / Sq Ft |
| 05/09/2014 05/09/14 | Pending | -- | -- | -- |
| 04/28/2014 04/28/14 | For Sale | $150,000 | +55.8% | $150 / Sq Ft |
| 10/18/2013 10/18/13 | Sold | $96,300 | -19.7% | $96 / Sq Ft |
| 09/11/2013 09/11/13 | Pending | -- | -- | -- |
| 09/09/2013 09/09/13 | Price Changed | $119,900 | -3.3% | $120 / Sq Ft |
| 08/02/2013 08/02/13 | Price Changed | $124,000 | -3.9% | $124 / Sq Ft |
| 07/23/2013 07/23/13 | For Sale | $129,000 | -- | $129 / Sq Ft |
Tax History Compared to Growth
Agents Affiliated with this Home
-

Seller's Agent in 2017
Jennifer Rivera
Blue and Gray Realty, LLC
(304) 952-8735
2 in this area
116 Total Sales
-

Seller's Agent in 2015
Peggy James
Samson Properties
(703) 851-3085
83 Total Sales
-

Buyer's Agent in 2015
Mehadi Hassan
Classic Realty LTD
(703) 966-1154
1 in this area
56 Total Sales
-
S
Seller's Agent in 2014
Sarah Phelps
RE/MAX Gateway, LLC
-

Seller's Agent in 2013
Rosa Vasquez
Casamerica Real Estate
(571) 221-0190
1 in this area
36 Total Sales
-

Seller Co-Listing Agent in 2013
Carmen Vasquez
Home Connect Realty Inc
(571) 283-4210
1 in this area
32 Total Sales
Map
Source: Bright MLS
MLS Number: 1000245321
APN: 8293-27-8125.2
- 12062 Cardamom Dr Unit 12062
- 11998 Cardamom Dr
- 3200 Foothill St
- 12140 Cardamom Dr
- 3382 Flint Hill Place
- 12236 Ivy League Ct
- 11876 Catoctin Dr
- 3436 Caledonia Cir
- 3459 Caledonia Cir
- 12060 Willowood Dr
- 11949 Cotton Mill Dr
- 3045 Creel Ct
- 3597 Sherbrooke Cir
- 2942 Fox Tail Ct
- 3028 Seminole Rd Unit 108
- 3468 Aviary Way
- 3026 Seminole Rd
- 3630 Sherbrooke Cir Unit 203
- 12259 Ladymeade Ct Unit 201
- 3629 Cebu Island Ct
