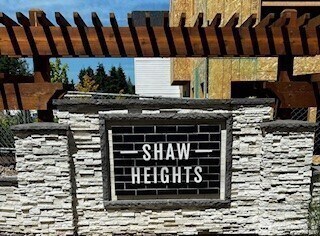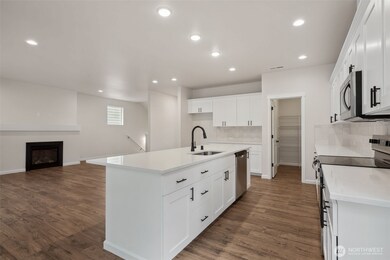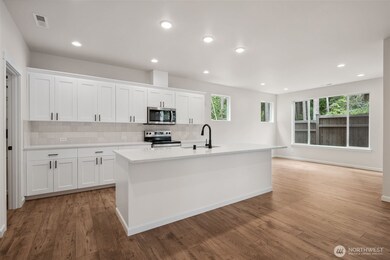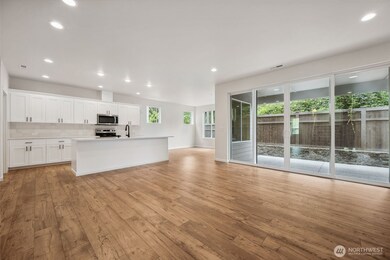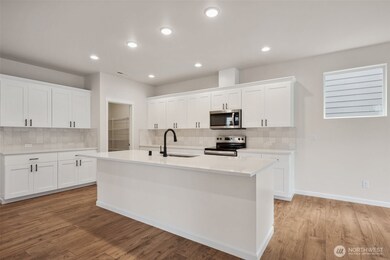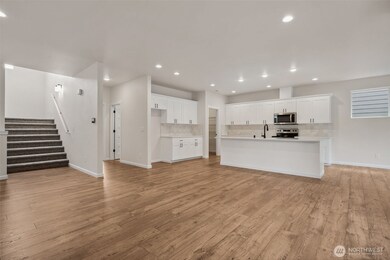
$595,000
- 4 Beds
- 2 Baths
- 1,328 Sq Ft
- 12603 Military Rd E
- Puyallup, WA
Fully remodeled in 2025, this charming rambler sits on a spacious 0.47-acre lot in the heart of South Hill, Puyallup. Featuring 3 bedrooms, 1.75 baths, new flooring, and stainless steel appliances, this move-in-ready home offers both comfort and potential. Bright kitchen, cozy family room with fireplace, formal living and dining areas all overlook the private, fully fenced backyard. Enjoy the
Ryan Xu Real Estate Collection

