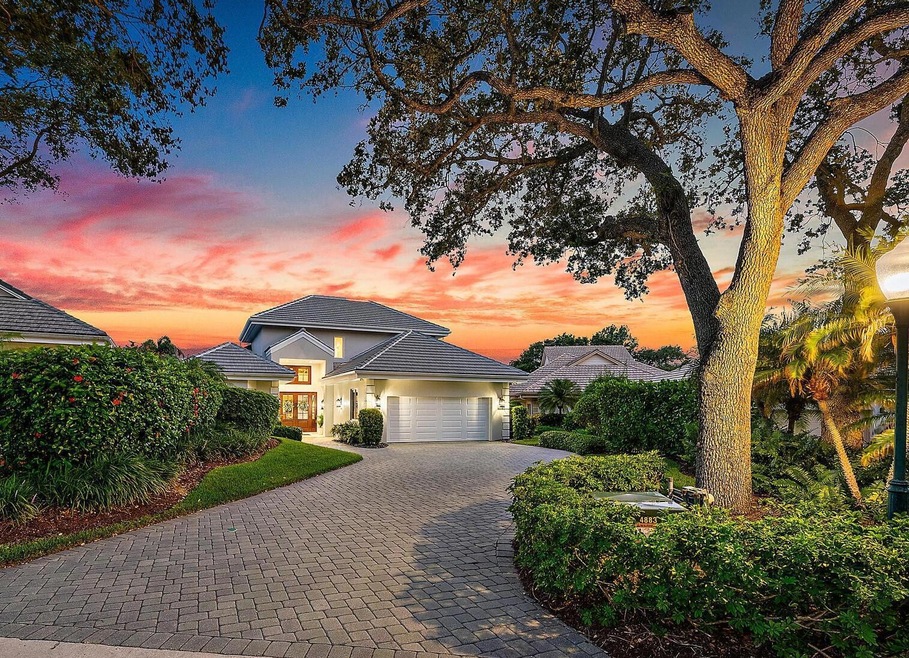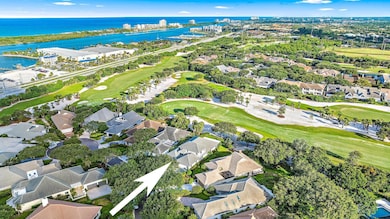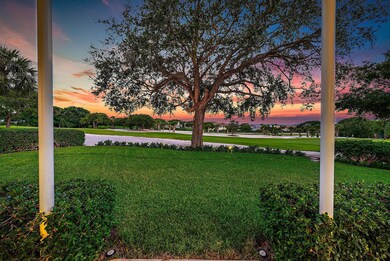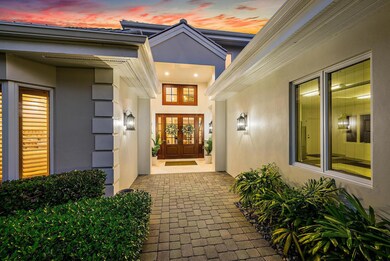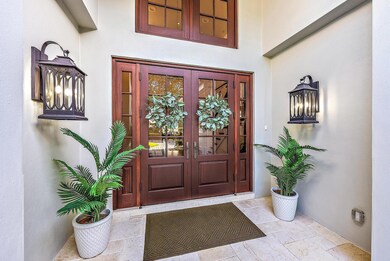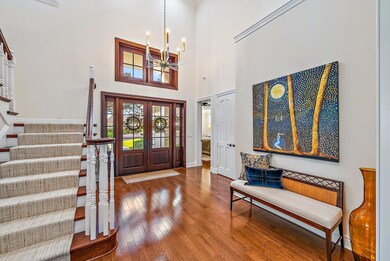
12062 SE Prestwick Terrace Jupiter, FL 33469
Highlights
- Lake Front
- Golf Course Community
- Clubhouse
- South Fork High School Rated A-
- Gated with Attendant
- Vaulted Ceiling
About This Home
As of November 2024Nestled within the esteemed enclave of Jupiter Hills, this home presents a rare opportunity to reside in an exclusive private golf gated community. The property showcases a fully renovated, turnkey residence, offering breathtaking views of the picturesque 15th hole of the Jupiter Hills Village golf course, situated on one of the community's highest elevations. Notably, it offers the privilege of residing without a mandatory membership requirement.
Last Agent to Sell the Property
Illustrated Properties License #3583049 Listed on: 06/30/2024

Home Details
Home Type
- Single Family
Est. Annual Taxes
- $26,333
Year Built
- Built in 1985
Lot Details
- 5,054 Sq Ft Lot
- Lake Front
- Sprinkler System
HOA Fees
- $965 Monthly HOA Fees
Parking
- 2 Car Attached Garage
- Garage Door Opener
- Driveway
Property Views
- Lake
- Golf Course
Home Design
- Concrete Roof
Interior Spaces
- 3,981 Sq Ft Home
- 2-Story Property
- Wet Bar
- Central Vacuum
- Furnished or left unfurnished upon request
- Built-In Features
- Bar
- Vaulted Ceiling
- Ceiling Fan
- Awning
- French Doors
- Entrance Foyer
- Great Room
- Family Room
- Formal Dining Room
- Den
Kitchen
- Breakfast Area or Nook
- Built-In Oven
- Gas Range
- Microwave
- Ice Maker
- Dishwasher
Flooring
- Wood
- Carpet
Bedrooms and Bathrooms
- 3 Bedrooms
- Closet Cabinetry
- Walk-In Closet
- Dual Sinks
- Separate Shower in Primary Bathroom
Laundry
- Laundry Room
- Dryer
- Washer
Home Security
- Home Security System
- Impact Glass
Outdoor Features
- Patio
Utilities
- Forced Air Zoned Heating and Cooling System
- Underground Utilities
- Electric Water Heater
- Water Purifier
- Cable TV Available
Listing and Financial Details
- Assessor Parcel Number 244042009000001204
Community Details
Overview
- Association fees include common areas, cable TV, ground maintenance, security, trash
- Jupiter Hills Village Subdivision
Amenities
- Clubhouse
Recreation
- Golf Course Community
- Tennis Courts
- Pickleball Courts
- Community Pool
- Putting Green
Security
- Gated with Attendant
- Resident Manager or Management On Site
Ownership History
Purchase Details
Home Financials for this Owner
Home Financials are based on the most recent Mortgage that was taken out on this home.Purchase Details
Purchase Details
Home Financials for this Owner
Home Financials are based on the most recent Mortgage that was taken out on this home.Purchase Details
Purchase Details
Home Financials for this Owner
Home Financials are based on the most recent Mortgage that was taken out on this home.Purchase Details
Purchase Details
Purchase Details
Purchase Details
Similar Homes in Jupiter, FL
Home Values in the Area
Average Home Value in this Area
Purchase History
| Date | Type | Sale Price | Title Company |
|---|---|---|---|
| Warranty Deed | $3,095,000 | None Listed On Document | |
| Warranty Deed | $2,075,000 | Attorney | |
| Warranty Deed | $1,375,000 | Attorney | |
| Interfamily Deed Transfer | -- | Attorney | |
| Interfamily Deed Transfer | -- | Attorney | |
| Interfamily Deed Transfer | -- | Attorney | |
| Warranty Deed | $1,350,000 | -- | |
| Warranty Deed | $799,000 | -- | |
| Interfamily Deed Transfer | -- | -- | |
| Warranty Deed | $100 | -- | |
| Warranty Deed | $100 | -- |
Mortgage History
| Date | Status | Loan Amount | Loan Type |
|---|---|---|---|
| Previous Owner | $1,000,000 | Credit Line Revolving |
Property History
| Date | Event | Price | Change | Sq Ft Price |
|---|---|---|---|---|
| 07/10/2025 07/10/25 | For Sale | $3,199,000 | -8.5% | $804 / Sq Ft |
| 11/13/2024 11/13/24 | Sold | $3,495,000 | 0.0% | $878 / Sq Ft |
| 09/23/2024 09/23/24 | Pending | -- | -- | -- |
| 07/10/2024 07/10/24 | For Sale | $3,495,000 | +154.2% | $878 / Sq Ft |
| 05/15/2020 05/15/20 | Sold | $1,375,000 | -14.0% | $345 / Sq Ft |
| 04/15/2020 04/15/20 | Pending | -- | -- | -- |
| 04/13/2020 04/13/20 | For Sale | $1,599,000 | -- | $402 / Sq Ft |
Tax History Compared to Growth
Tax History
| Year | Tax Paid | Tax Assessment Tax Assessment Total Assessment is a certain percentage of the fair market value that is determined by local assessors to be the total taxable value of land and additions on the property. | Land | Improvement |
|---|---|---|---|---|
| 2025 | $26,741 | $2,396,160 | $1,500,000 | $896,160 |
| 2024 | $26,333 | $1,644,595 | -- | -- |
| 2023 | $26,333 | $1,596,695 | $0 | $0 |
| 2022 | $25,491 | $1,550,190 | $0 | $0 |
| 2021 | $18,420 | $1,042,290 | $600,000 | $442,290 |
| 2020 | $11,265 | $668,391 | $0 | $0 |
| 2019 | $11,074 | $649,679 | $0 | $0 |
| 2018 | $10,807 | $637,564 | $0 | $0 |
| 2017 | $9,848 | $624,451 | $0 | $0 |
| 2016 | $10,023 | $611,608 | $0 | $0 |
| 2015 | $9,529 | $607,355 | $0 | $0 |
| 2014 | $9,529 | $602,534 | $0 | $0 |
Agents Affiliated with this Home
-

Seller's Agent in 2025
Dawn Malloy
Premier Brokers International
(561) 876-8135
51 Total Sales
-

Seller Co-Listing Agent in 2025
Denice Sexton
Lost Tree Realty
(561) 662-8344
44 Total Sales
-
C
Seller's Agent in 2024
Christopher Carroll
Illustrated Properties
(561) 846-2835
12 Total Sales
-

Buyer's Agent in 2024
Daniel and Dawn Malloy
Premier Brokers International
(561) 370-5736
56 Total Sales
Map
Source: BeachesMLS
MLS Number: R11000569
APN: 24-40-42-009-000-00120-4
- 18587 SE Ferland Ct
- 18385 SE Village Cir
- 18710 SE Pineneedle Ln
- 18311 SE Federal Hwy
- 18119 SE Federal Hwy
- 18986 SE Mayo Dr
- 18001 SE Federal Hwy
- 11813 SE Williams Terrace
- 3900 County Line Rd Unit 26C
- 3900 County Line Rd Unit 4C
- 3900 County Line Rd Unit 10C
- 12450 SE Crystal Cove Place Unit 5
- 12450 SE Crystal Cove Place Unit 11
- 12450 SE Crystal Cove Place Unit 15
- 12450 SE Crystal Cove Place Unit 7
- 12450 SE Crystal Cove Place Unit 10
- 12450 SE Crystal Cove Place Unit 12
- 12450 SE Crystal Cove Place Unit 9
- 12450 SE Crystal Cove Place Unit 2
- 12450 SE Crystal Cove Place Unit 13
