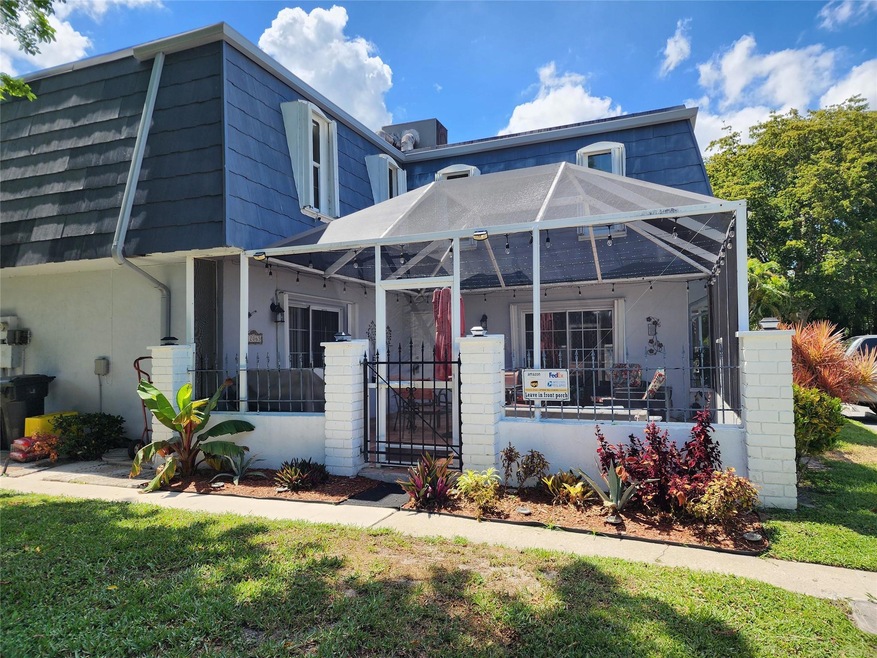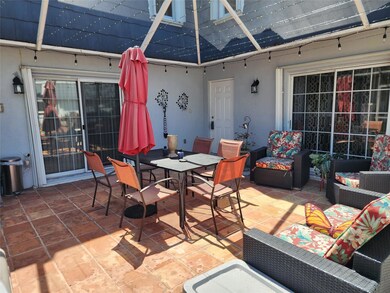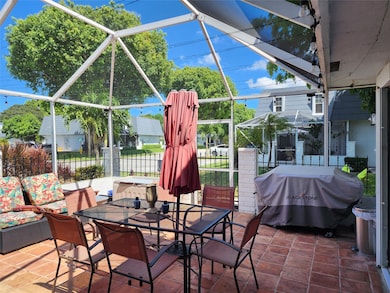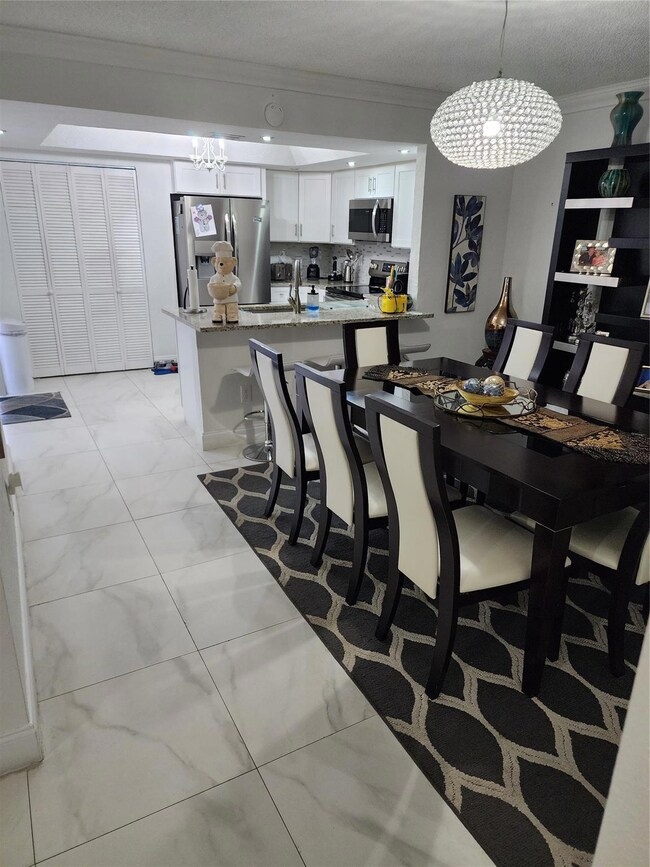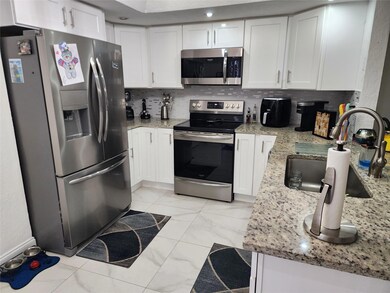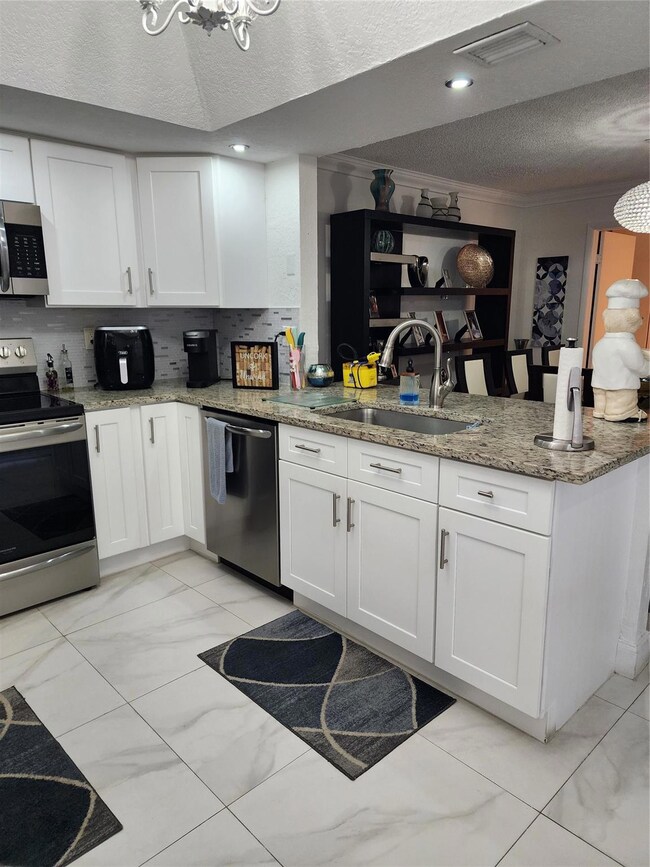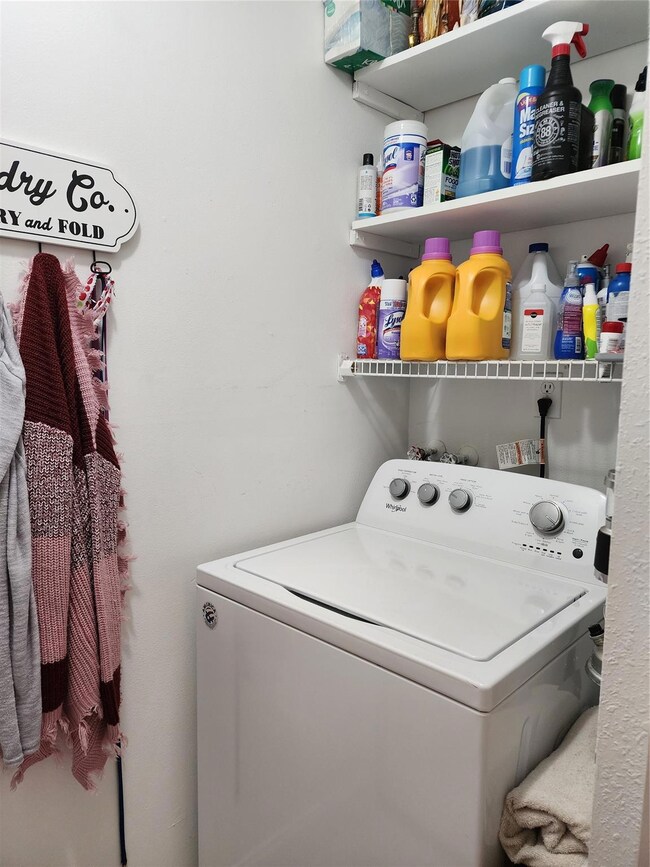12063 Basin St W Wellington, FL 33414
Highlights
- Hurricane or Storm Shutters
- Ceramic Tile Flooring
- Ceiling Fan
- Elbridge Gale Elementary School Rated A-
- Central Air
- 3-minute walk to Scott's Place
About This Home
Don’t miss this move-in ready townhouse located in one of Wellington’s most desirable areas! This spacious 2-bedroom, 2.5-bath home features a fully updated kitchen with newer appliances, sleek porcelain tile flooring on the main level, and modern vinyl flooring upstairs for a clean, cohesive look. Enjoy the convenience of being just steps away from the Wellington Recreation Center, offering a community pool, tennis courts, amphitheater, playground, and more. Plus, you're walking distance to the Town Square Shopping Center and just minutes from Wellington Green Mall, the local library, Publix, and top-rated schools. Schedule your private showing today!
Townhouse Details
Home Type
- Townhome
Est. Annual Taxes
- $4,186
Year Built
- Built in 1977
Lot Details
- 1,406 Sq Ft Lot
- East Facing Home
Parking
- Assigned Parking
Interior Spaces
- 1,428 Sq Ft Home
- 2-Story Property
- Ceiling Fan
Kitchen
- Electric Range
- Microwave
- Dishwasher
- Disposal
Flooring
- Ceramic Tile
- Vinyl
Bedrooms and Bathrooms
- 2 Bedrooms
Laundry
- Dryer
- Washer
Home Security
Utilities
- Central Air
- Well
- Electric Water Heater
Listing and Financial Details
- Property Available on 9/1/25
- Rent includes association dues, trash collection
- Renewal Option
- Assessor Parcel Number 73414410040000043
Community Details
Pet Policy
- Pets Allowed
Additional Features
- French Quarter Wellington Subdivision
- Hurricane or Storm Shutters
Map
Source: BeachesMLS (Greater Fort Lauderdale)
MLS Number: F10515543
APN: 73-41-44-10-04-000-0043
- 1602 Shaker Cir
- 12128 Regal Ct E
- 1596 Shaker Cir
- 12073 Regal Ct W
- 12077 Regal Ct W
- 11988 Shakerwood Ln
- 12147 Cuddington Ct
- 1630 Shaker Cir
- 11983 Shakerwood Ln
- 1562 Shaker Cir
- 12048 Suellen Cir
- 12236 Sag Harbor Ct Unit 3
- 12188 Sag Harbor Ct Unit 5
- 11892 Sturbridge Ln
- 12203 Brisbane Ln
- 12215 Brisbane Ln
- 1626 Brier Patch Trail
- 11901 Sturbridge Ln
- 11975 Sturbridge Ln
- 11897 Sturbridge Ln
