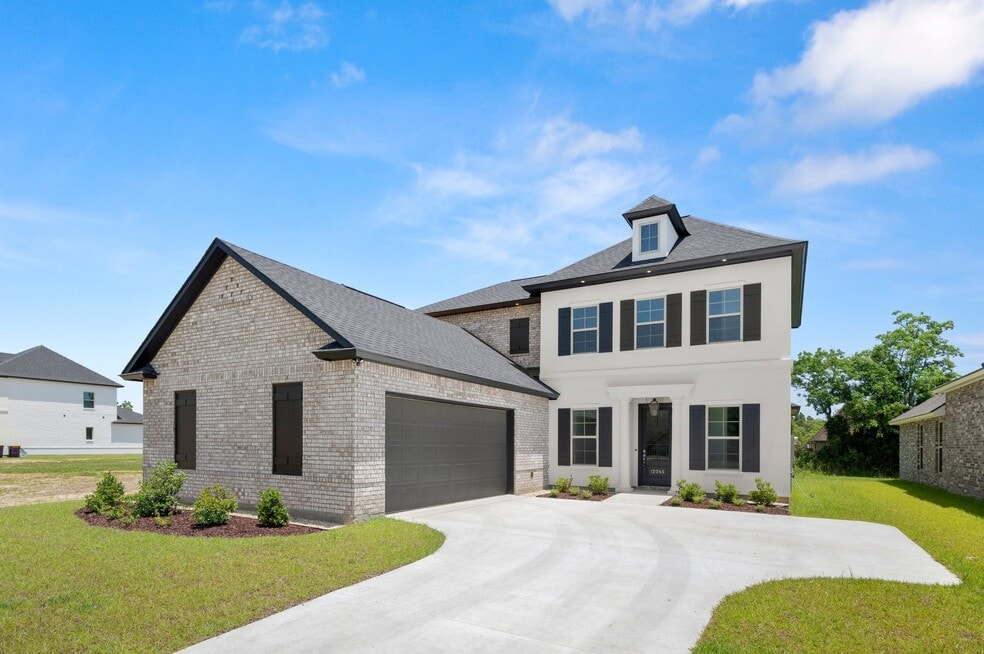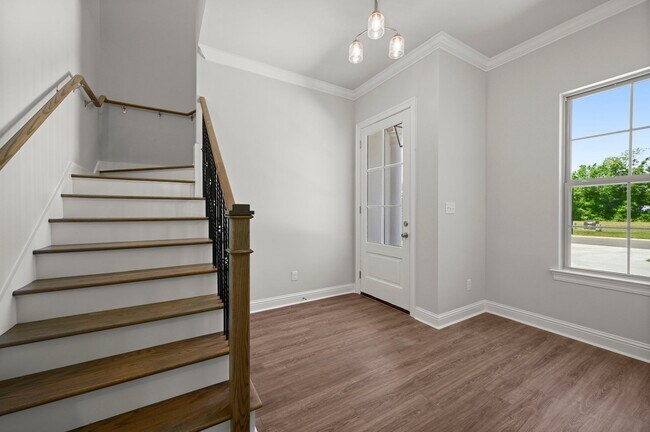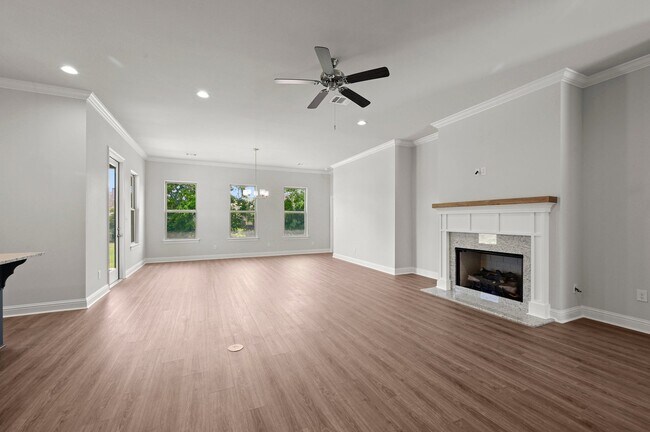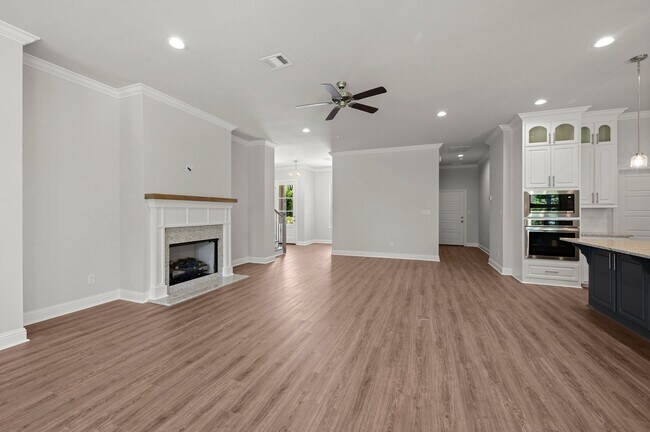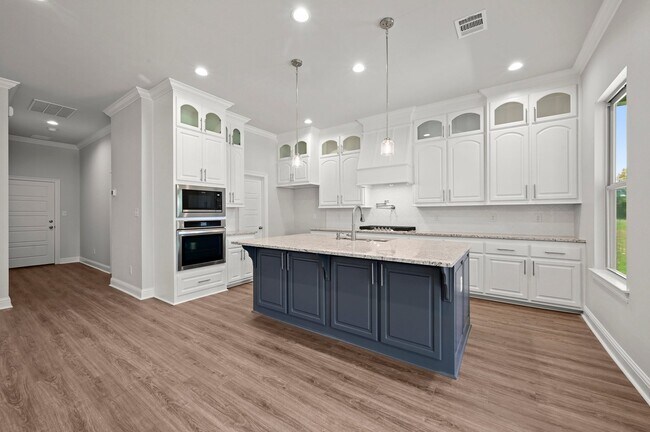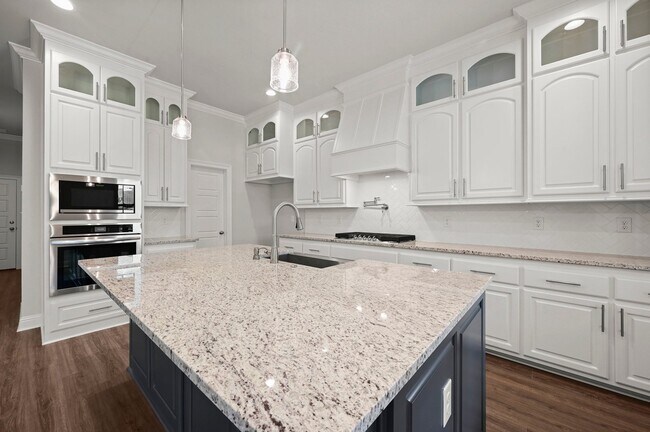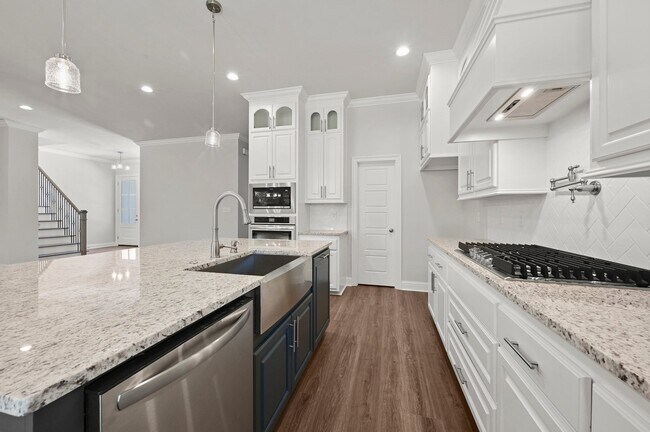
Highlights
- New Construction
- Farmhouse Sink
- Fireplace
- Dutchtown Primary School Rated A
- Walk-In Pantry
- Soaking Tub
About This Home
Stunning Belmont C floorplan by Level Homes underway in Clare Court! The Belmont is a stunning two-story home featuring 5 bedrooms, 4 full baths, a large open great room and a spacious loft and is perfect for a large or growing family! Step into the grand foyer which opens to the stunning wood tread staircase with iron balusters leading upstairs and the large open great room and kitchen. The great room is centered around a ventless gas fireplace with wood trim casing, White G granite surround and a stained beam mantle and is open to the dining and kitchen. The gourmet kitchen features painted custom wood cabinetry with extended upper cabinets, 3cm White G granite countertops, 3x6 ’ Ice White Herringbone subway tile backsplash, custom pot filler, stainless steel appliances including a 36 ” gas cooktop, single wall oven and a built-in microwave, oversized island/breakfast bar with 30 ” single basin stainless steel farm sink and overhanging pendant lighting, and a walk-in pantry. The master bedroom is downstairs and includes a spa like bath featuring a separate 5' soaking tub and a job-built tiled shower, dual sinks with granite countertops, custom framed mirrors, separate water closet, and large walk around closet with custom wood shelving. Downstairs you will also find an additional bedroom with a full bath in the hall. Upstairs there is a large loft, 3 nice-sized bedrooms with walk-in closets, and 2 full baths (one being a Jack and Jill bath). The yard will professionally...
Home Details
Home Type
- Single Family
HOA Fees
- $65 Monthly HOA Fees
Parking
- 2 Car Garage
Taxes
- No Special Tax
Home Design
- New Construction
Interior Spaces
- 2-Story Property
- Pendant Lighting
- Fireplace
Kitchen
- Walk-In Pantry
- Farmhouse Sink
Bedrooms and Bathrooms
- 5 Bedrooms
- 4 Full Bathrooms
- Soaking Tub
Community Details
- Association fees include lawnmaintenance, ground maintenance
Map
Other Move In Ready Homes in Clare Court
About the Builder
- 12045 Clare Ct
- Clare Court
- TBD LOT 5-A-1-A New River Canal Rd
- 12172 Louisiana 73
- 37313 Louisiana 74 Unit Lot 157
- 36451 Francine Cir S
- 37048 Highway 74
- 37024 Highway 74
- 37037- LOT 1-B John St
- 36333 Westin Ridge Dr
- 36252 Westin Ridge Dr
- 36123 Westin Ridge Dr
- Lot 117 Westin Ridge Dr
- 36131 Westin Ridge Dr
- Lot # A-2-3-A Lakeview Dr
- 13365 W Lakeshore Dr
- 11356 Herman Guedry Rd
- 35348 Highway 74
- 13100 Oakbourne Ave
- 13191 Oakbourne Ave
