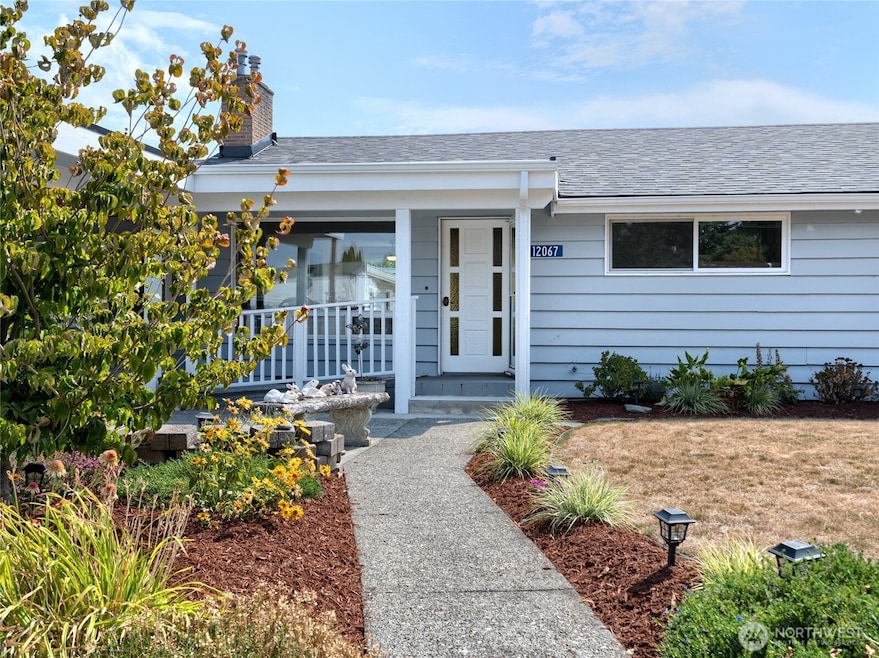
$495,000
- 3 Beds
- 1.5 Baths
- 1,803 Sq Ft
- 12249 Pulver Rd
- Burlington, WA
This charming 3-bedroom home sits on over half an acre, offering space, privacy, and convenience. Quick and easy access to I-5 and Highway 20 makes commuting simple. A detached garage is complemented by a 1,500 SQFT three-bay shop—perfect for storage, hobbies, or workspace. The large backyard features rich soil, ideal for gardening, and a covered patio for relaxing or entertaining outdoors. A
Robert Atterberry John L. Scott Anacortes






