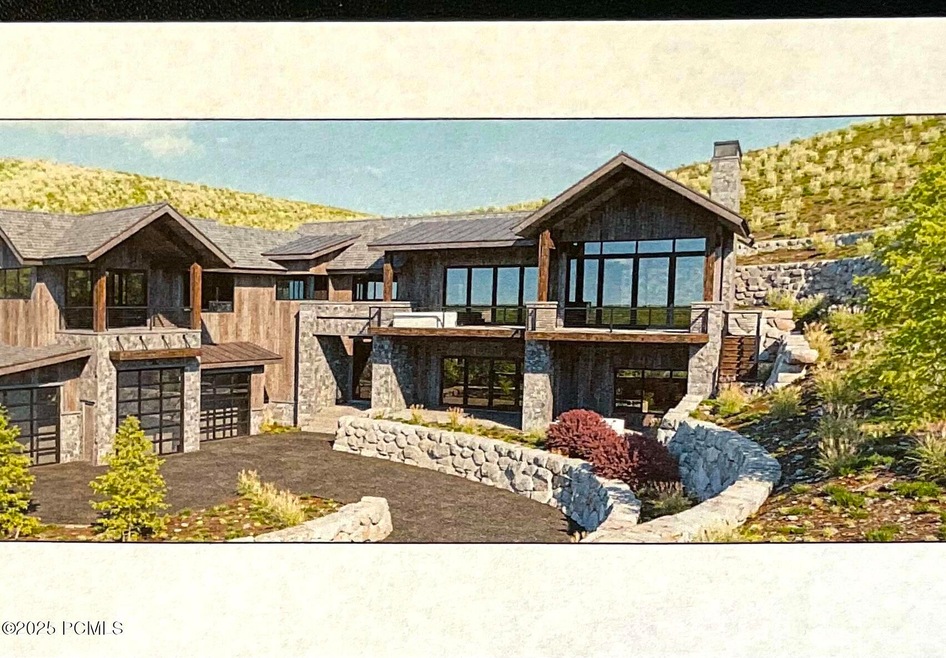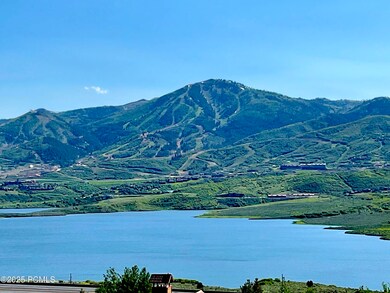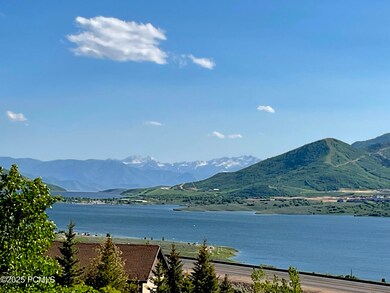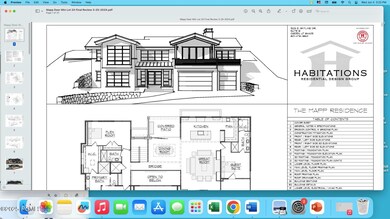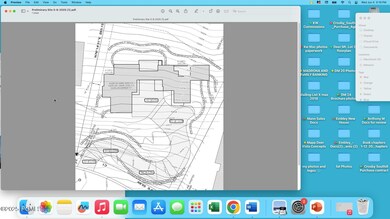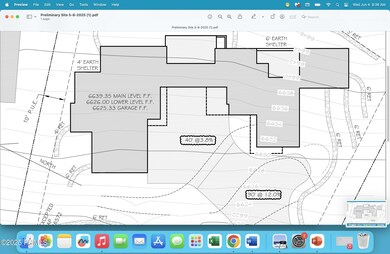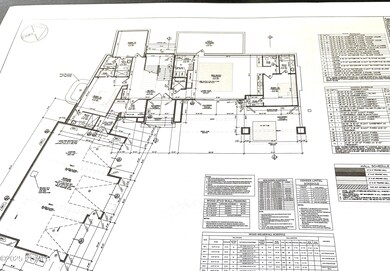Estimated payment $28,023/month
Highlights
- Views of Ski Resort
- Home Under Construction
- RV Garage
- Midway Elementary School Rated A-
- Spa
- 1.55 Acre Lot
About This Home
Up a long private driveway nestled into the hillside on a private 1.55 acre parcel is one of the most magnificent mountain estates to grace the golden triangle. Let's talk about the VIEWS--they are breathtaking, encompassing Deer Valley Ski Resort, Timp, the Jordanelle and beyond. This open concept residence flows seamless from one floor to the next tied together by a floating staircase--or take the elevator! Features include five ensuite bedrooms, three fireplaces, hardwood floors, stone countertops, a wonderful family room with wet bar counter, private rear patio, wrap around decks with views in every direction, hot tub and a three car garage with room for the RV. Every finish has been curated to perfection. This home will literally take your breath away.
Completion expected summer of 2026
Listing Agent
KW Park City Keller Williams Real Estate License #5469168-SA00 Listed on: 06/09/2025

Home Details
Home Type
- Single Family
Est. Annual Taxes
- $3,910
Year Built
- Home Under Construction
Lot Details
- 1.55 Acre Lot
- Cul-De-Sac
- South Facing Home
- Southern Exposure
- Landscaped
- Secluded Lot
HOA Fees
- $26 Monthly HOA Fees
Parking
- 3 Car Attached Garage
- Utility Sink in Garage
- Heated Garage
- Garage Door Opener
- RV Garage
Property Views
- Lake
- Ski Resort
Home Design
- Home is estimated to be completed on 8/1/26
- Mountain Contemporary Architecture
- Wood Frame Construction
- Composition Roof
- Metal Roof
- Wood Siding
- Stone Siding
- Concrete Perimeter Foundation
- Stone
Interior Spaces
- 5,215 Sq Ft Home
- Elevator
- Wet Bar
- Sound System
- Ceiling height of 9 feet or more
- Ceiling Fan
- 3 Fireplaces
- Gas Fireplace
- Great Room
- Family Room
- Formal Dining Room
- Laundry Room
Kitchen
- Eat-In Kitchen
- Breakfast Bar
- Double Oven
- Microwave
- Dishwasher
- Kitchen Island
- Granite Countertops
- Disposal
Flooring
- Wood
- Carpet
- Tile
Bedrooms and Bathrooms
- 5 Bedrooms | 1 Primary Bedroom on Main
- Walk-In Closet
- Double Vanity
Home Security
- Home Security System
- Fire and Smoke Detector
- Fire Sprinkler System
Eco-Friendly Details
- Air Purifier
- Drip Irrigation
Outdoor Features
- Spa
- Deck
- Outdoor Gas Grill
Utilities
- Forced Air Heating and Cooling System
- Heating System Uses Natural Gas
- Programmable Thermostat
- Gas Water Heater
- Water Purifier
- Water Softener Leased
- Cable TV Available
Listing and Financial Details
- Assessor Parcel Number 00-0020-0154
Community Details
Overview
- Association fees include com area taxes, management fees
- Visit Association Website
- Deer Mountain Subdivision
Amenities
- Common Area
Recreation
- Trails
Map
Home Values in the Area
Average Home Value in this Area
Tax History
| Year | Tax Paid | Tax Assessment Tax Assessment Total Assessment is a certain percentage of the fair market value that is determined by local assessors to be the total taxable value of land and additions on the property. | Land | Improvement |
|---|---|---|---|---|
| 2025 | $4,330 | $506,625 | $506,625 | $0 |
| 2024 | $2,968 | $350,000 | $350,000 | $0 |
| 2023 | $2,968 | $452,750 | $452,750 | $0 |
| 2022 | $2,390 | $256,375 | $256,375 | $0 |
| 2021 | $3,000 | $256,375 | $256,375 | $0 |
| 2020 | $3,094 | $256,375 | $256,375 | $0 |
| 2019 | $2,884 | $256,375 | $256,375 | $0 |
| 2018 | $2,884 | $256,375 | $0 | $0 |
| 2017 | $1,757 | $156,375 | $0 | $0 |
| 2016 | $1,792 | $156,375 | $0 | $0 |
| 2015 | $1,364 | $126,375 | $126,375 | $0 |
| 2014 | $1,411 | $126,375 | $126,375 | $0 |
Property History
| Date | Event | Price | List to Sale | Price per Sq Ft | Prior Sale |
|---|---|---|---|---|---|
| 06/09/2025 06/09/25 | Pending | -- | -- | -- | |
| 06/09/2025 06/09/25 | For Sale | $5,250,000 | +775.0% | $1,007 / Sq Ft | |
| 08/16/2024 08/16/24 | Sold | -- | -- | -- | View Prior Sale |
| 07/22/2024 07/22/24 | Pending | -- | -- | -- | |
| 07/22/2024 07/22/24 | For Sale | $600,000 | -- | -- |
Purchase History
| Date | Type | Sale Price | Title Company |
|---|---|---|---|
| Warranty Deed | -- | First American Title Insurance | |
| Warranty Deed | -- | First American Title Insurance | |
| Warranty Deed | -- | Vanguard Title Ins Agcy Llc |
Mortgage History
| Date | Status | Loan Amount | Loan Type |
|---|---|---|---|
| Previous Owner | $600,000 | New Conventional |
Source: Park City Board of REALTORS®
MLS Number: 12502532
APN: 00-0020-0154
- 12068 N Sage Hollow Cir Unit 20
- 12325 N Deer Mountain Blvd
- 12293 Ross Creek Dr
- 12293 Ross Creek Dr Unit 12
- 198 E Keetly Close Cir
- 12682 N Deer Mountain Blvd Unit 1
- 363 E Overlook Loop
- 363 E Overlook Loop Unit 22
- Uphill Estate Willow B Plan at Lakeview Estates - Lakeview Estates Single Family
- Uphill Estate Willow A Plan at Lakeview Estates - Lakeview Estates Single Family
- Uphill Estate Tupelo B Plan at Lakeview Estates - Lakeview Estates Single Family
- Sundance A Plan at Deer Waters Resort - Townhomes
- Downhill Estate Oak B Plan at Lakeview Estates - Lakeview Estates Single Family
- Downhill Estate Oak A Plan at Lakeview Estates - Lakeview Estates Single Family
- Uphill Estate Acacia B Plan at Lakeview Estates - Lakeview Estates Single Family
- Downhill Estate Maple B Plan at Lakeview Estates - Lakeview Estates Single Family
- Uphill Estate Tupelo A Plan at Lakeview Estates - Lakeview Estates Single Family
- Downhill Estate Pine B Plan at Lakeview Estates - Lakeview Estates Single Family
- Downhill Estate Pine A Plan at Lakeview Estates - Lakeview Estates Single Family
- Downhill Estate Maple A Plan at Lakeview Estates - Lakeview Estates Single Family
