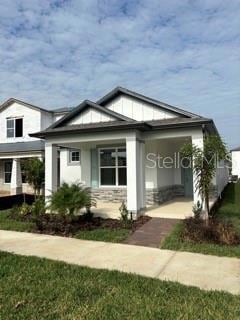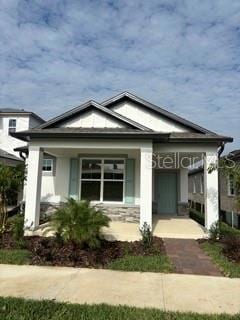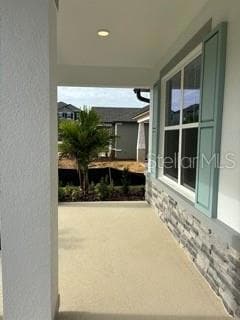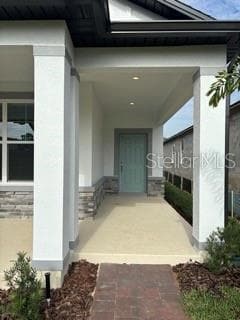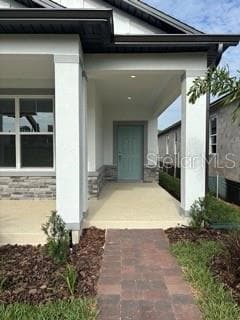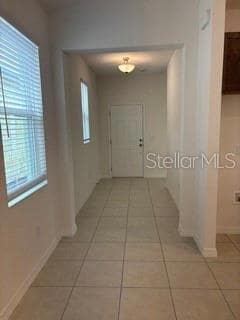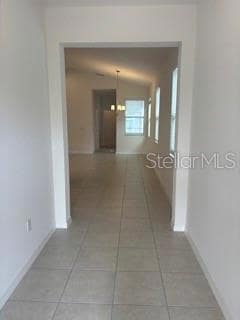12069 Walmsley Alley Winter Garden, FL 34787
Highlights
- Open Floorplan
- Vaulted Ceiling
- Walk-In Closet
- Water Spring Elementary School Rated A-
- 2 Car Attached Garage
- Laundry Room
About This Home
This home is built by MI Home Model name the Cedar Key. This bungalow-style home with rear load garage and natural gas. All appliances kitchen appliances. (Refrigerator will be included). One story with 15 ft vaulted ceilings. Split bedroom floor plan. Wraparound front porch. Tons of natural light. 42" painted linen cabinets and quartz countertops. This home is built to save you by being built to Energy Star 3.1 standards and is third-party rated for energy efficiency. You will save money on your energy bills. Just 4 miles from Disney! Close proximity to 429 makes it the most connected location in Village I. This community's stellar location to nearby 192, World Drive, I-4, and 417 means convenient access to the area's largest employment corridors and attractions in Orlando. Horizon West is rated one of the top niche communities. Residential Criteria: Credit score minimum 650, income 3 times of rent, no eviction or no bankruptcy history) no pet is allowed. The application fee is $40 per each applicant over 18 years or older. The application is available via the Rentspree portal.
Listing Agent
SOGO REAL ESTATE SERVICES LLC Brokerage Phone: 407-730-3100 License #3262251 Listed on: 07/04/2025
Home Details
Home Type
- Single Family
Est. Annual Taxes
- $2,107
Year Built
- Built in 2024
Lot Details
- 3,844 Sq Ft Lot
Parking
- 2 Car Attached Garage
Interior Spaces
- 1,588 Sq Ft Home
- 1-Story Property
- Open Floorplan
- Vaulted Ceiling
- Window Treatments
- Combination Dining and Living Room
- Laundry Room
Kitchen
- Range with Range Hood
- Microwave
- Dishwasher
- Disposal
Flooring
- Carpet
- Ceramic Tile
Bedrooms and Bathrooms
- 3 Bedrooms
- Walk-In Closet
- 2 Full Bathrooms
Utilities
- Central Heating and Cooling System
- Thermostat
- Electric Water Heater
Listing and Financial Details
- Residential Lease
- Security Deposit $2,850
- Property Available on 7/4/25
- Tenant pays for cleaning fee
- The owner pays for trash collection
- 20-Month Minimum Lease Term
- $40 Application Fee
- Assessor Parcel Number 19-24-27-2354-03-780
Community Details
Overview
- Property has a Home Owners Association
- Rizzetta & Company Hunter Chastain Association, Phone Number (407) 472-2471
- Encore/Ovation Ph 4B Sec 19 Subdivision
Pet Policy
- No Pets Allowed
Map
Source: Stellar MLS
MLS Number: O6324413
APN: 19-2427-2354-03-780
- 12114 Stoneleigh Alley
- 12190 Plumpton Dr
- Baldwin Plan at Lake Star at Ovation - Avenue Collection
- Harmony Plan at Lake Star at Ovation - Lakefront Series
- Jensen Plan at Lake Star at Ovation - Avenue Collection
- Wekiva Plan at Lake Star at Ovation - Avenue Collection
- Newport Xl Plan at Lake Star at Ovation - Manor Series
- Serenity Plan at Lake Star at Ovation - Lakefront Series
- Sebring Plan at Lake Star at Ovation - Avenue Collection
- Englewood Plan at Lake Star at Ovation - Manor Series
- Abbington Plan at Lake Star at Ovation - Manor Series
- Endeavor Plan at Lake Star at Ovation - Lakefront Series
- Sandestin Plan at Lake Star at Ovation - Avenue Collection
- Lake Star Plan at Lake Star at Ovation - Lakefront Series
- Aspire Plan at Lake Star at Ovation - Manor Series
- Wentworth Plan at Lake Star at Ovation - Manor Series
- 17055 Wynford Ln
- 12216 Encore at Ovation Way
- 17071 Wynford Ln
- 17087 Wynford Ln
- 15817 Tollington Alley
- 12749 Brodlove Ln
- 12500 Encore at Ovation Way
- 12512 Encore at Ovation Way
- 13773 Werrington Dr
- 12567 Encore at Ovation Way
- 13849 Lanyard Way
- 13120 Serene Glade Rd
- 17546 Lake Star Rd
- 11177 Green Citron Alley
- 17800 Sawgrass Bay Blvd
- 11157 Lime Flower Dr
- 17061 Seville Orange Rd
- 15220 Blue Peacock Ln
- 12832 Lavender Bloom Alley
- 15144 Field Daisy Dr
- 15208 Blue Peacock Ln
- 12572 Westhaven Oak Dr
- 14978 Windflower Alley
- 13921 Easdale Alley
