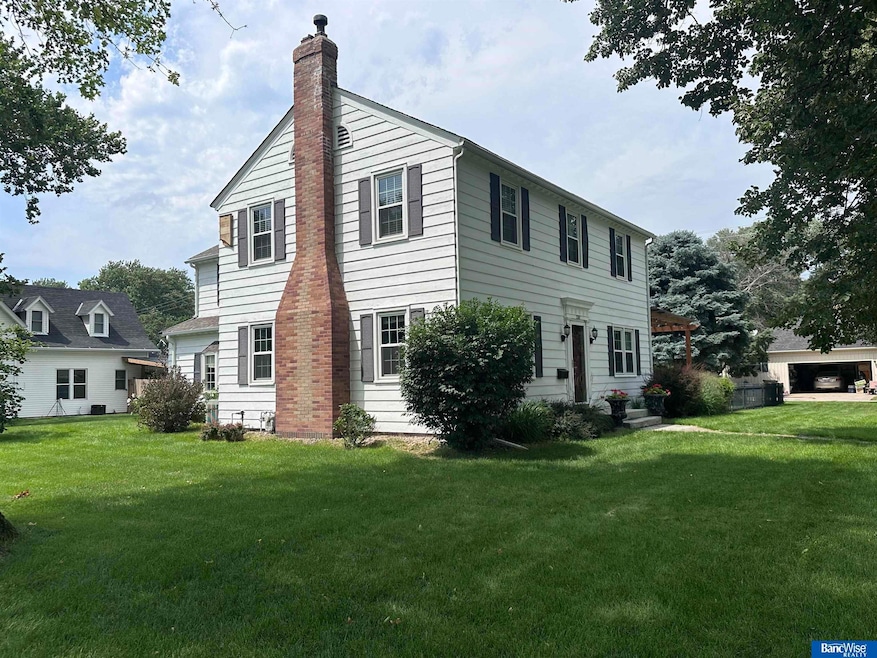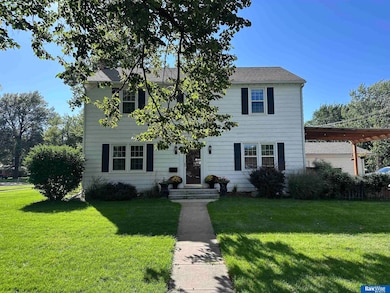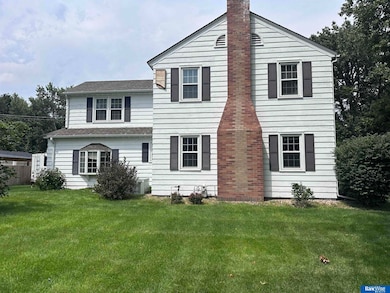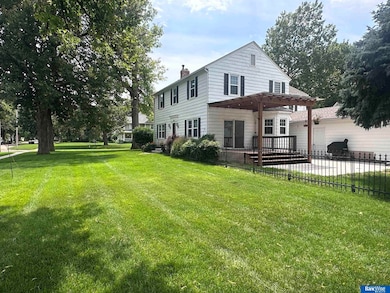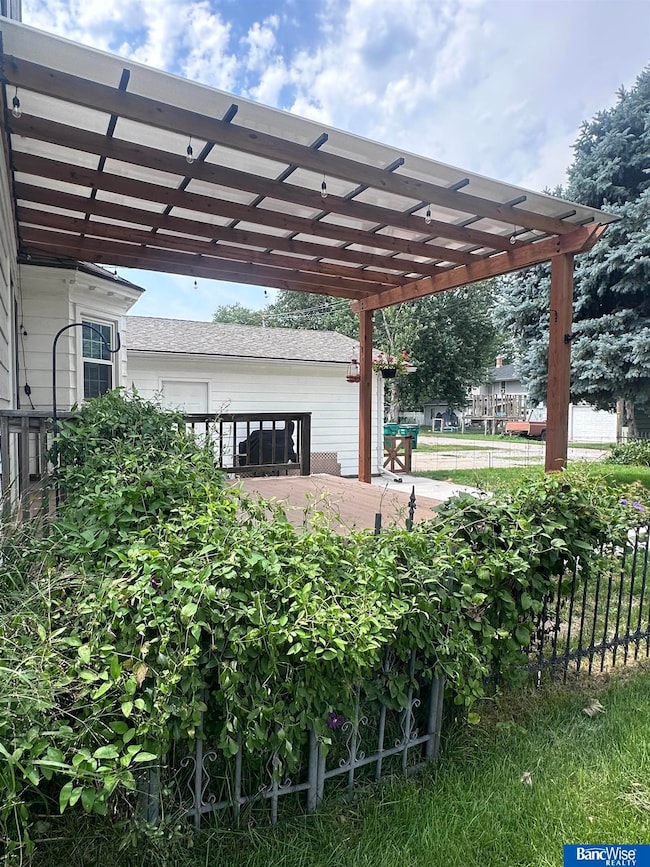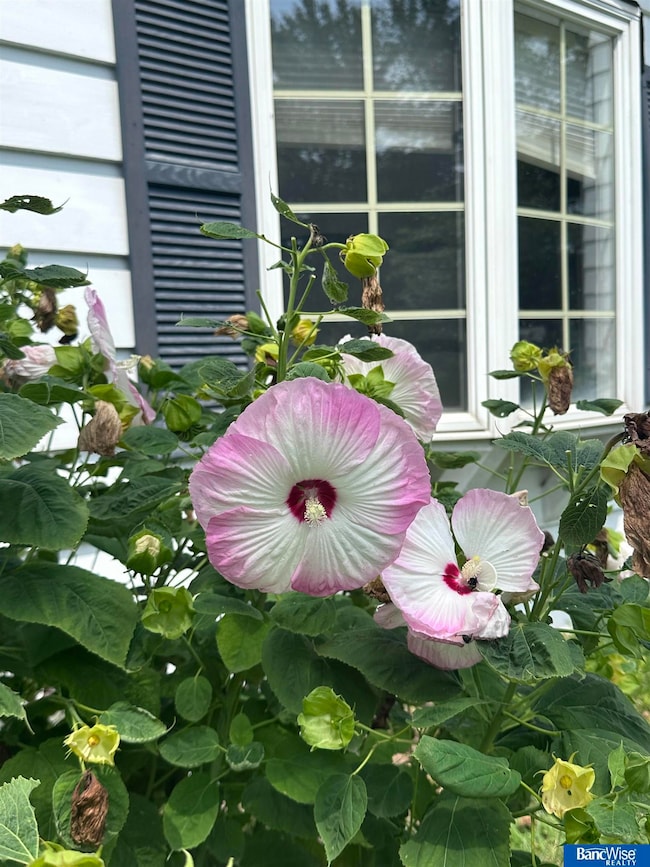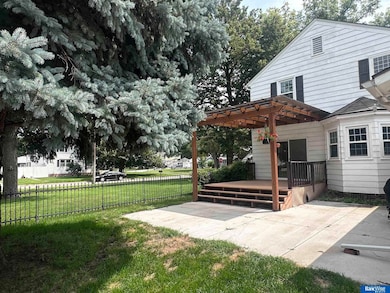
1207 8th St Aurora, NE 68818
Estimated payment $2,075/month
Highlights
- Colonial Architecture
- Corner Lot
- Formal Dining Room
- Wood Flooring
- No HOA
- 4-minute walk to Coles Park
About This Home
Welcome to this beautiful 2-story Colonial, perfectly situated on a spacious corner lot just minutes from downtown. Bursting with timeless charm and modern comfort, this home offers a warm, inviting atmosphere in a location that can’t be beat. Inside, you’ll find roomy bedrooms filled with natural light, ideal for relaxing or working from home. The layout offers both functionality and flow, with classic Colonial character throughout. Whether you're hosting or unwinding, there's plenty of space to make it your own. Step outside to enjoy the spacious yard, perfect for gardening, entertaining, or simply soaking in the peaceful surroundings. You'll love being within walking distance to local parks, hospitals, shops, and restaurants, giving you the best of convenience and community. Don’t miss the opportunity to own this charming, centrally located gem—schedule your showing today!
Open House Schedule
-
Thursday, February 12, 20264:00 to 6:00 pm2/12/2026 4:00:00 PM +00:002/12/2026 6:00:00 PM +00:00Add to Calendar
Home Details
Home Type
- Single Family
Est. Annual Taxes
- $3,311
Year Built
- Built in 1936
Lot Details
- 0.29 Acre Lot
- Lot Dimensions are 100 x 125
- Partially Fenced Property
- Corner Lot
- Sprinkler System
Parking
- 2 Car Attached Garage
Home Design
- Colonial Architecture
- Brick Foundation
Interior Spaces
- 2-Story Property
- Ceiling Fan
- Gas Log Fireplace
- Bay Window
- Sliding Doors
- Living Room with Fireplace
- Formal Dining Room
- Partially Finished Basement
- Basement Window Egress
Flooring
- Wood
- Carpet
- Concrete
- Luxury Vinyl Tile
- Vinyl
Bedrooms and Bathrooms
- 4 Bedrooms
- Primary bedroom located on second floor
Outdoor Features
- Covered Deck
Schools
- Aurora Elementary School
- Aurora Middle School
- Aurora High School
Utilities
- Forced Air Heating and Cooling System
- Heating System Uses Natural Gas
Community Details
- No Home Owners Association
- Ellsworth Add Subdivision
Listing and Financial Details
- Assessor Parcel Number 410047376
Map
Home Values in the Area
Average Home Value in this Area
Tax History
| Year | Tax Paid | Tax Assessment Tax Assessment Total Assessment is a certain percentage of the fair market value that is determined by local assessors to be the total taxable value of land and additions on the property. | Land | Improvement |
|---|---|---|---|---|
| 2025 | $3,311 | $359,195 | $25,000 | $334,195 |
| 2024 | $3,311 | $305,470 | $25,000 | $280,470 |
| 2023 | $3,984 | $282,310 | $25,000 | $257,310 |
| 2022 | $4,223 | $282,310 | $25,000 | $257,310 |
| 2021 | $2,561 | $168,450 | $25,000 | $143,450 |
| 2020 | $2,496 | $168,450 | $25,000 | $143,450 |
| 2019 | $2,324 | $157,825 | $25,000 | $132,825 |
| 2018 | $2,222 | $157,825 | $25,000 | $132,825 |
| 2017 | $2,136 | $151,575 | $18,750 | $132,825 |
| 2016 | $1,826 | $133,435 | $15,000 | $118,435 |
| 2010 | $2,498 | $131,825 | $0 | $0 |
Property History
| Date | Event | Price | List to Sale | Price per Sq Ft |
|---|---|---|---|---|
| 01/30/2026 01/30/26 | Price Changed | $339,000 | -0.9% | $121 / Sq Ft |
| 12/30/2025 12/30/25 | Price Changed | $342,000 | -2.0% | $122 / Sq Ft |
| 11/05/2025 11/05/25 | For Sale | $349,000 | -- | $125 / Sq Ft |
Purchase History
| Date | Type | Sale Price | Title Company |
|---|---|---|---|
| Quit Claim Deed | -- | None Listed On Document |
About the Listing Agent
Deborah's Other Listings
Source: Great Plains Regional MLS
MLS Number: 22531959
APN: 0410047376
- 588 S Stuhr Rd
- 415 S Cherry St
- 200 E Us Highway 34
- 406 Yund St Unit 3
- 408 W Hedde St
- 375 N Walnut St Unit 2
- 504 N Elm St
- 409 S Madison St
- 1408 W Koenig St
- 611 N Adams St
- 2923 W Louise St Unit 3
- 603 Kennedy Dr Unit 603 Kennedy Drive Apt. #2
- 2300 W Capital Ave
- 643 Kennedy Dr Unit 3
- 3601 Innate Cir
- 1113 N Claude Rd
- 1021 Starwood Ave
- 1204 Cedar Ridge Ct
- 3721 W Capital Ave
- 109 Makayla Ave Unit 3
