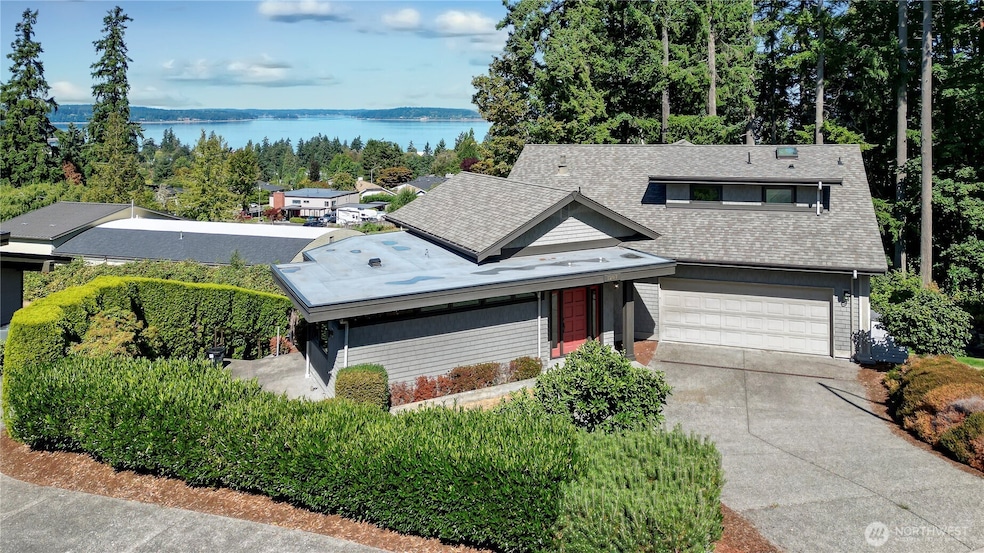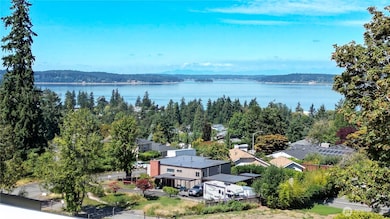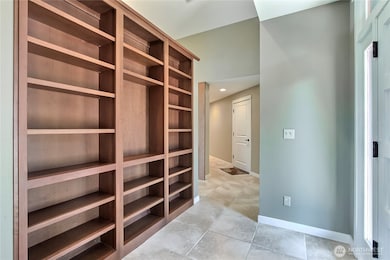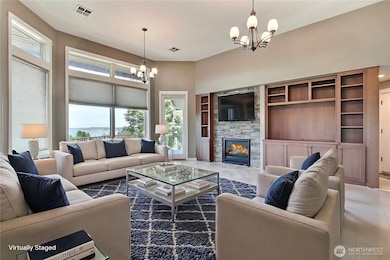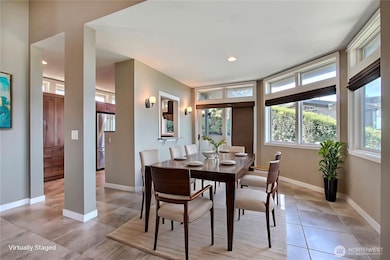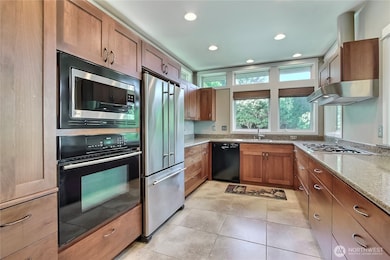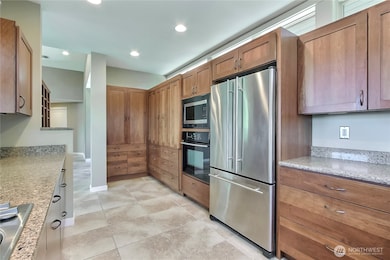1207 Adams St Steilacoom, WA 98388
Estimated payment $5,981/month
Highlights
- Ocean View
- Deck
- Vaulted Ceiling
- Steilacoom High School Rated A-
- Contemporary Architecture
- 4-minute walk to Farrell's Marsh Trailhead
About This Home
Luxury NW Contemporary Danielson-built home in a private 10-home enclave bordering a nature preserve, with sweeping Sound views from virtually every room. High-end finishes include granite counters, custom cherry cabinetry, Jenn Air & Bosch appliances, radiant tile floors on all levels, 2 gas fireplaces, central A/C, tankless water heater, and Trex decking. Main level features a spacious utility room & walk-in pantry. Upstairs offers a vaulted primary suite with Juliet porch, 5-pc bath & loft with built-ins. Lower level has private entrance, bedroom with WIC, 3⁄4 bath & rec room with patio—perfect for guests or multigenerational living. Exceptional quality & thoughtful design throughout!
Source: Northwest Multiple Listing Service (NWMLS)
MLS#: 2419291
Home Details
Home Type
- Single Family
Est. Annual Taxes
- $8,997
Year Built
- Built in 2008
Lot Details
- 7,348 Sq Ft Lot
- Cul-De-Sac
- Street terminates at a dead end
- Northeast Facing Home
- Level Lot
- Sprinkler System
- Garden
- Property is in very good condition
HOA Fees
- $13 Monthly HOA Fees
Parking
- 2 Car Attached Garage
- Driveway
Property Views
- Ocean
- Views of a Sound
- Bay
Home Design
- Contemporary Architecture
- Poured Concrete
- Composition Roof
- Wood Siding
- Cement Board or Planked
- Wood Composite
Interior Spaces
- 3,897 Sq Ft Home
- 2-Story Property
- Vaulted Ceiling
- Ceiling Fan
- Skylights
- 2 Fireplaces
- Gas Fireplace
- Dining Room
- Loft
- Storm Windows
- Finished Basement
Kitchen
- Walk-In Pantry
- Stove
- Microwave
- Bosch Dishwasher
- Dishwasher
- Disposal
Flooring
- Carpet
- Ceramic Tile
- Vinyl
Bedrooms and Bathrooms
- Walk-In Closet
- Bathroom on Main Level
- Hydromassage or Jetted Bathtub
Laundry
- Dryer
- Washer
Outdoor Features
- Deck
- Patio
Schools
- Cherrydale Elementary School
- Pioneer Mid Middle School
- Steilacoom High School
Utilities
- Forced Air Heating and Cooling System
- Radiant Heating System
- Water Heater
- High Speed Internet
- Cable TV Available
Listing and Financial Details
- Down Payment Assistance Available
- Visit Down Payment Resource Website
- Assessor Parcel Number 4002350040
Community Details
Overview
- Association fees include common area maintenance
- Dunkin Ridge Hoa, Erick M. Association
- Secondary HOA Phone (360) 259-1925
- Built by Don Danielson
- Steilacoom Subdivision
- The community has rules related to covenants, conditions, and restrictions
Recreation
- Trails
Map
Home Values in the Area
Average Home Value in this Area
Tax History
| Year | Tax Paid | Tax Assessment Tax Assessment Total Assessment is a certain percentage of the fair market value that is determined by local assessors to be the total taxable value of land and additions on the property. | Land | Improvement |
|---|---|---|---|---|
| 2025 | $9,302 | $1,110,800 | $407,600 | $703,200 |
| 2024 | $9,302 | $1,062,400 | $397,900 | $664,500 |
| 2023 | $9,302 | $1,080,700 | $348,400 | $732,300 |
| 2022 | $8,938 | $1,146,300 | $358,600 | $787,700 |
| 2021 | $8,880 | $824,500 | $256,100 | $568,400 |
| 2019 | $7,862 | $751,400 | $237,700 | $513,700 |
| 2018 | $8,423 | $710,100 | $187,800 | $522,300 |
| 2017 | $7,335 | $662,300 | $158,700 | $503,600 |
| 2016 | $6,741 | $544,500 | $130,500 | $414,000 |
| 2014 | $6,265 | $525,100 | $117,500 | $407,600 |
| 2013 | $6,265 | $469,800 | $89,100 | $380,700 |
Property History
| Date | Event | Price | List to Sale | Price per Sq Ft |
|---|---|---|---|---|
| 11/05/2025 11/05/25 | Price Changed | $990,000 | -9.2% | $254 / Sq Ft |
| 10/24/2025 10/24/25 | Price Changed | $1,090,000 | -6.0% | $280 / Sq Ft |
| 09/17/2025 09/17/25 | Price Changed | $1,160,000 | -10.1% | $298 / Sq Ft |
| 08/09/2025 08/09/25 | For Sale | $1,290,000 | -- | $331 / Sq Ft |
Purchase History
| Date | Type | Sale Price | Title Company |
|---|---|---|---|
| Special Warranty Deed | -- | Fidelity National Title | |
| Warranty Deed | $624,719 | Fidelity National Title Co | |
| Interfamily Deed Transfer | -- | None Available | |
| Warranty Deed | -- | None Available |
Mortgage History
| Date | Status | Loan Amount | Loan Type |
|---|---|---|---|
| Previous Owner | $350,000 | Seller Take Back |
Source: Northwest Multiple Listing Service (NWMLS)
MLS Number: 2419291
APN: 400235-0040
- 917 Kari Ln
- 1410 Beech Ave
- 1310 Sequalish St
- 718 Union Ave
- 728 Blaine St
- 1202 Eleanor Ct
- 1607 Harrison St
- 815 Blaine St
- 2009 Nisqually St
- 2003 Nisqually St
- 1514 Rainier St
- 814 5th St
- 2411 1/2 B St
- 715 Stevens St
- 710 Chris David Dr
- 1810 Rainier St
- 601 Chris David Dr
- 501 3rd St
- 2005 Nisqually St
- 10719 115th Ave SW
- 2504 Woods Dr
- 10701 109th St SW
- 2701 Rigney Rd
- 205 Rigney Rd
- 97 Byrd Dr
- 3022 Steilacoom Blvd SW
- 11432 105th Ave SW
- 11520 104th Ave SW
- 12211 Edgewood Ave SW
- 8615 83rd Street Ct SW
- 8504 82nd St SW
- 8022 83rd Ave SW
- 8101 83rd Ave SW
- 42 Thunderbird Pkwy SW
- 9024 Waverly Dr SW
- 9715 52nd St W
- 6102 Lake Grove St SW
- 6124 88th St SW
- 9520 43rd Street Ct W
- 5915 Lake Grove St SW
