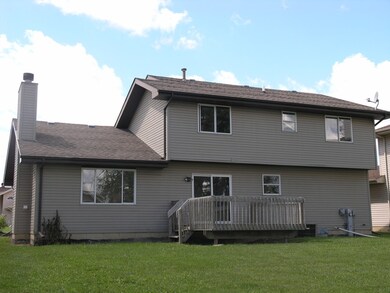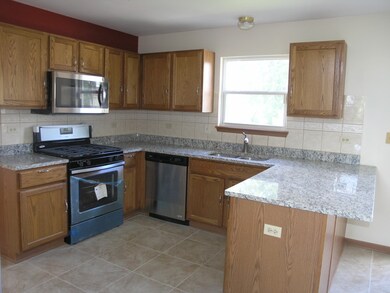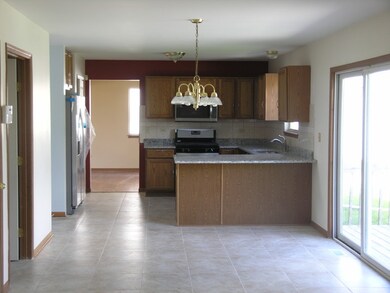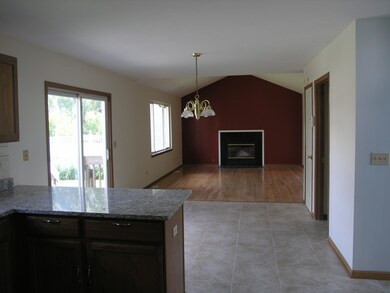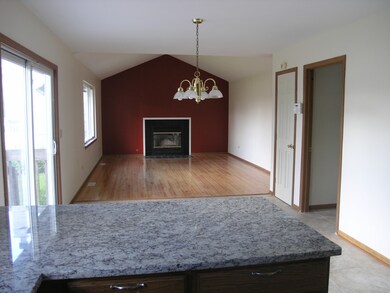
1207 Anvil Ct University Park, IL 60484
Highlights
- Recreation Room
- Wood Flooring
- Breakfast Bar
- Vaulted Ceiling
- Attached Garage
- Property is near a bus stop
About This Home
As of December 2016Huge ! 2000 sq. ft w/ basement on quiet cul de sac location - (4) Bedrooms (4) Bathrooms - Maintenance free brick and vinyl exterior - Dramatic two story entry - 18in ceramic flooring flows thru-out entry foyer and eat-in kitchen area - Big bright kitchen w/ honey oak cabinets and new granite counter tops - All new stainless kitchen appliances - Formal living room & dining room with new oak hardwood flooring - Large family room with natural brick fireplace and new oak hardwood floors too - Entire interior freshly painted - Big bedrooms all with new carpeting - All ceramic bathrooms recently updated - Master bedroom with private bath and walk in closet- Main level utility room - Basement with full bath and 4th bedroom - backyard deck - Immediate possession !
Last Agent to Sell the Property
Suburban Realty Inc. License #471002774 Listed on: 08/22/2016
Home Details
Home Type
- Single Family
Est. Annual Taxes
- $9,142
Year Built | Renovated
- 1999 | 2016
Parking
- Attached Garage
- Garage Is Owned
Home Design
- Brick Exterior Construction
- Slab Foundation
Interior Spaces
- Primary Bathroom is a Full Bathroom
- Vaulted Ceiling
- Fireplace With Gas Starter
- Attached Fireplace Door
- Dining Area
- Recreation Room
- Wood Flooring
- Partially Finished Basement
- Finished Basement Bathroom
- Laundry on main level
Kitchen
- Breakfast Bar
- Oven or Range
- Microwave
- Dishwasher
Utilities
- Central Air
- Heating System Uses Gas
Additional Features
- East or West Exposure
- Property is near a bus stop
Ownership History
Purchase Details
Home Financials for this Owner
Home Financials are based on the most recent Mortgage that was taken out on this home.Purchase Details
Home Financials for this Owner
Home Financials are based on the most recent Mortgage that was taken out on this home.Purchase Details
Similar Homes in the area
Home Values in the Area
Average Home Value in this Area
Purchase History
| Date | Type | Sale Price | Title Company |
|---|---|---|---|
| Warranty Deed | $150,000 | Fidelity National Title | |
| Special Warranty Deed | $87,500 | Attorney | |
| Sheriffs Deed | -- | None Available |
Mortgage History
| Date | Status | Loan Amount | Loan Type |
|---|---|---|---|
| Open | $7,114 | FHA | |
| Open | $27,269 | FHA | |
| Open | $147,283 | FHA | |
| Previous Owner | $142,050 | Unknown | |
| Previous Owner | $138,900 | No Value Available |
Property History
| Date | Event | Price | Change | Sq Ft Price |
|---|---|---|---|---|
| 12/02/2016 12/02/16 | Sold | $150,000 | -10.2% | $76 / Sq Ft |
| 11/13/2016 11/13/16 | Pending | -- | -- | -- |
| 11/04/2016 11/04/16 | Price Changed | $167,000 | -3.2% | $85 / Sq Ft |
| 11/03/2016 11/03/16 | Price Changed | $172,500 | -4.1% | $88 / Sq Ft |
| 10/11/2016 10/11/16 | For Sale | $179,900 | 0.0% | $92 / Sq Ft |
| 09/12/2016 09/12/16 | Pending | -- | -- | -- |
| 08/22/2016 08/22/16 | For Sale | $179,900 | +105.6% | $92 / Sq Ft |
| 03/22/2016 03/22/16 | Sold | $87,500 | -12.4% | $45 / Sq Ft |
| 03/03/2016 03/03/16 | Pending | -- | -- | -- |
| 02/17/2016 02/17/16 | For Sale | $99,900 | -- | $51 / Sq Ft |
Tax History Compared to Growth
Tax History
| Year | Tax Paid | Tax Assessment Tax Assessment Total Assessment is a certain percentage of the fair market value that is determined by local assessors to be the total taxable value of land and additions on the property. | Land | Improvement |
|---|---|---|---|---|
| 2023 | $9,142 | $69,687 | $9,405 | $60,282 |
| 2022 | $8,388 | $61,301 | $8,273 | $53,028 |
| 2021 | $7,481 | $56,727 | $7,523 | $49,204 |
| 2020 | $7,389 | $54,888 | $7,279 | $47,609 |
| 2019 | $7,468 | $52,051 | $6,903 | $45,148 |
| 2018 | $8,352 | $50,474 | $6,750 | $43,724 |
| 2017 | $8,279 | $48,941 | $6,539 | $42,402 |
| 2016 | $7,923 | $46,758 | $6,302 | $40,456 |
| 2015 | $5,497 | $43,907 | $5,831 | $38,076 |
| 2014 | $5,497 | $44,504 | $5,826 | $38,678 |
| 2013 | $5,497 | $46,600 | $6,100 | $40,500 |
Agents Affiliated with this Home
-
Ron Lillwitz
R
Seller's Agent in 2016
Ron Lillwitz
Suburban Realty Inc.
(708) 289-8616
7 in this area
50 Total Sales
-
Joy Wolf

Seller's Agent in 2016
Joy Wolf
RE/MAX 10
(815) 931-0975
72 Total Sales
-
Alice Bedell
A
Buyer's Agent in 2016
Alice Bedell
C T K Realty INC.
(708) 724-3016
42 Total Sales
Map
Source: Midwest Real Estate Data (MRED)
MLS Number: MRD09322752
APN: 21-14-13-411-037
- 1244 Harvest Ln
- 1032 Samson Dr
- 1039 Abbot Ln
- 620 Farmview Rd
- 1039 Barrow Ct
- 451 Fairway Ct
- 537 Nathan Rd
- 740 Mission St
- 543 Regent Rd
- 607 Sullivan Ln
- 548 Landau Rd
- 903 Blackhawk Dr
- 608 Sullivan Ln
- 662 Sullivan Ln
- 807 Blackhawk Dr
- 0 S Nacke Rd
- 735 Union Dr
- 612 Hickok Ave
- 841 White Oak Ln
- 523 Circle Dr

