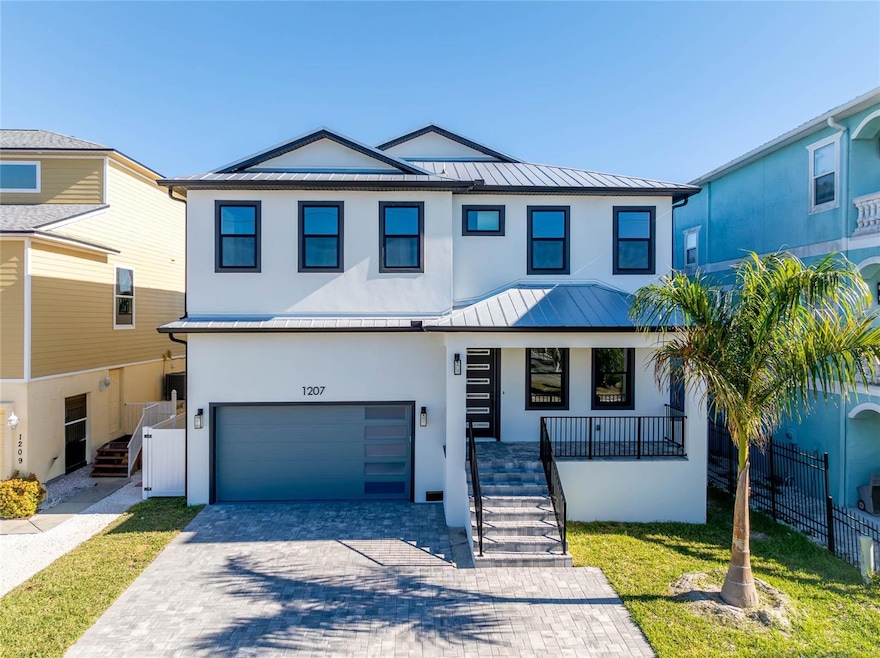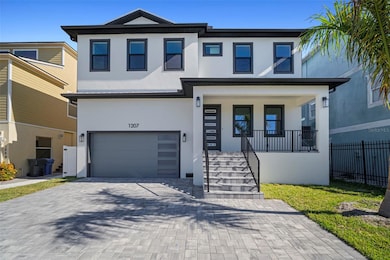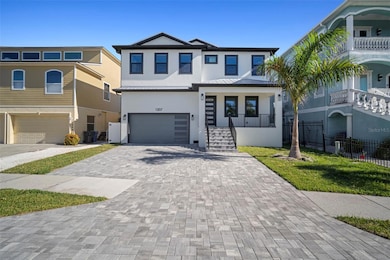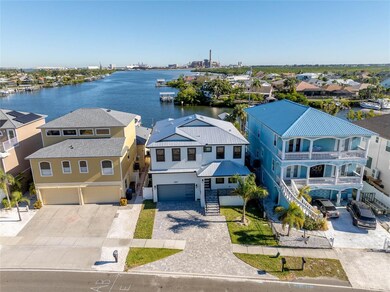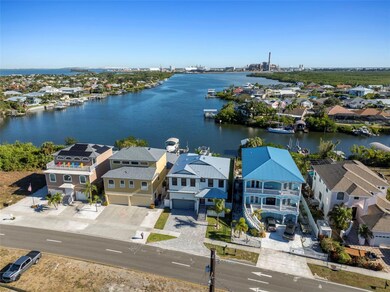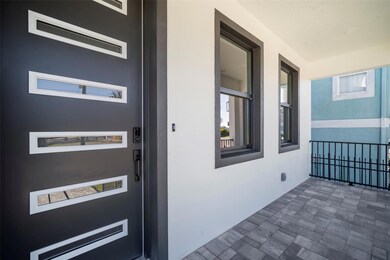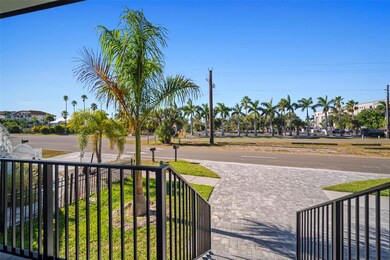1207 Apollo Beach Blvd Apollo Beach, FL 33572
Estimated payment $9,608/month
Highlights
- White Water Ocean Views
- Sailboat Water Access
- New Construction
- Dock has access to electricity and water
- Boat Lift
- In Ground Pool
About This Home
One or more photo(s) has been virtually staged. Experience coastal luxury living in the heart of Apollo Beach with this stunning elevated waterfront home. New construction! Featuring three spacious bedrooms each with its own private bathroom suite, plus a versatile fourth office or guest room. This residence blends comfort and style. The large chef's kitchen boasts waterfall countertops and premium finishes, perfect for entertaining.
Enjoy water views throughout, an oversized bonus loft with custom built-in cabinetry, and a deep-water dock ready for your boat. The primary suite is a serene retreat with a massive spa-style shower, soaking tub, and a private balcony overlooking the water. Soak up the sunshine from the beautiful private pool with custom sun shelf. This home sits on a large harbor in Apollo Beach giving amazing water frontage! It takes just 1-2 minutes from the dock to the open bay by boat. Just a short walk to Apollo Beach's best waterfront dining, this home truly captures the essence of elegant coastal living!
Listing Agent
HARBOR CAY REALTY LLC Brokerage Phone: 813-610-8721 License #3276150 Listed on: 11/12/2025
Home Details
Home Type
- Single Family
Est. Annual Taxes
- $4,947
Year Built
- Built in 2025 | New Construction
Lot Details
- 10,235 Sq Ft Lot
- Lot Dimensions are 50x135
- Property fronts a saltwater canal
- South Facing Home
- Fenced
- Irrigation Equipment
- Property is zoned PD
Parking
- 2 Car Attached Garage
Property Views
- White Water Ocean
- Canal
Home Design
- Bi-Level Home
- Slab Foundation
- Metal Roof
- Block Exterior
Interior Spaces
- 2,888 Sq Ft Home
- Open Floorplan
- Bar Fridge
- Ceiling Fan
- French Doors
- Sliding Doors
- Family Room
- Living Room
- Dining Room
- Laundry Room
Kitchen
- Microwave
- Dishwasher
- Disposal
Flooring
- Tile
- Luxury Vinyl Tile
Bedrooms and Bathrooms
- 4 Bedrooms
- Walk-In Closet
- 4 Full Bathrooms
- Soaking Tub
Pool
- In Ground Pool
- Saltwater Pool
Outdoor Features
- Sailboat Water Access
- Access to Saltwater Canal
- Rip-Rap
- Boat Lift
- Dock has access to electricity and water
- Dock made with Composite Material
- Balcony
- Private Mailbox
- Front Porch
Utilities
- Central Heating and Cooling System
- High Speed Internet
- Cable TV Available
Community Details
- No Home Owners Association
- Marina Village Subdivision
Listing and Financial Details
- Visit Down Payment Resource Website
- Tax Lot 18
- Assessor Parcel Number U-17-31-19-1T5-000000-00018.0
Map
Home Values in the Area
Average Home Value in this Area
Tax History
| Year | Tax Paid | Tax Assessment Tax Assessment Total Assessment is a certain percentage of the fair market value that is determined by local assessors to be the total taxable value of land and additions on the property. | Land | Improvement |
|---|---|---|---|---|
| 2025 | $4,947 | $280,560 | $280,560 | -- |
| 2024 | $4,947 | $280,560 | $280,560 | -- |
| 2023 | $4,518 | $255,060 | $255,060 | $0 |
| 2022 | $3,053 | $178,560 | $178,560 | $0 |
| 2021 | $2,780 | $153,060 | $153,060 | $0 |
| 2020 | $2,543 | $137,760 | $137,760 | $0 |
| 2019 | $2,382 | $127,560 | $127,560 | $0 |
| 2018 | $2,233 | $117,360 | $0 | $0 |
| 2017 | $2,162 | $112,260 | $0 | $0 |
| 2016 | $1,503 | $72,990 | $0 | $0 |
| 2015 | $1,340 | $66,300 | $0 | $0 |
| 2014 | $1,349 | $66,300 | $0 | $0 |
| 2013 | -- | $66,300 | $0 | $0 |
Property History
| Date | Event | Price | List to Sale | Price per Sq Ft | Prior Sale |
|---|---|---|---|---|---|
| 01/22/2026 01/22/26 | Price Changed | $1,785,000 | -3.5% | $618 / Sq Ft | |
| 11/12/2025 11/12/25 | For Sale | $1,850,000 | +356.8% | $641 / Sq Ft | |
| 08/01/2022 08/01/22 | Sold | $405,000 | -4.7% | -- | View Prior Sale |
| 05/17/2022 05/17/22 | Pending | -- | -- | -- | |
| 05/05/2022 05/05/22 | For Sale | $425,000 | +157.6% | -- | |
| 04/29/2019 04/29/19 | Sold | $165,000 | -5.7% | -- | View Prior Sale |
| 03/20/2019 03/20/19 | Pending | -- | -- | -- | |
| 09/28/2018 09/28/18 | For Sale | $175,000 | +29.6% | -- | |
| 08/14/2016 08/14/16 | Off Market | $135,000 | -- | -- | |
| 05/13/2016 05/13/16 | Sold | $135,000 | -12.9% | -- | View Prior Sale |
| 04/28/2016 04/28/16 | Pending | -- | -- | -- | |
| 01/08/2016 01/08/16 | Price Changed | $155,000 | -3.1% | -- | |
| 02/11/2015 02/11/15 | Price Changed | $160,000 | -8.6% | -- | |
| 09/02/2014 09/02/14 | For Sale | $175,000 | -- | -- |
Purchase History
| Date | Type | Sale Price | Title Company |
|---|---|---|---|
| Quit Claim Deed | -- | None Listed On Document | |
| Warranty Deed | $405,000 | First American Title | |
| Warranty Deed | $165,000 | Commerce Title Services Inc | |
| Warranty Deed | $135,000 | Commerce Title Services Inc | |
| Warranty Deed | $74,800 | -- |
Mortgage History
| Date | Status | Loan Amount | Loan Type |
|---|---|---|---|
| Previous Owner | $132,000 | Adjustable Rate Mortgage/ARM | |
| Previous Owner | $37,300 | Balloon |
Source: Stellar MLS
MLS Number: TB8447698
APN: U-17-31-19-1T5-000000-00018.0
- 1030 Bellasol Way Unit 302
- 1022 Bellasol Way Unit 5302
- 6604 Dolphin Cove Dr
- 1316 Apollo Beach Blvd S
- 6424 Margarita Shores Ln Unit B31
- 1340 Apollo Beach Blvd S
- 1340 Apollo Beach Blvd S Unit S
- 6451 Rubia Cir
- 6605 Seabird Way
- 6451 Sunset Bay Cir
- 1024 Spindle Palm Way
- 6413 Mayra Shores Ln
- 6411 Mayra Shores Ln
- 6407 Mayra Shores Ln
- 6428 Sunset Bay Cir
- 1041 Apollo Beach Blvd Unit A
- 6344 Cottonwood Ln
- 6315 Sunset Bay Cir
- 6418 Mayra Shores Ln
- 6319 Sunset Bay Cir
- 6418 Margarita Shores Ln
- 6414 Sunset Bay Cir
- 1029 Apollo Beach Blvd Unit 5
- 1014 Silver Palm Way
- 1025 Apollo Beach Blvd Unit B
- 1025 Apollo Beach Blvd Unit 1
- 1028 Apollo Beach Blvd Unit 17
- 1028 Apollo Beach Blvd Unit 311
- 1028 Apollo Beach Blvd Unit 204
- 6510 Abaco Dr
- 960 Apollo Beach Blvd Unit 102
- 1008 Apollo Beach Blvd Unit 103
- 1008 Apollo Beach Blvd Unit 210
- 917 Apollo Beach Blvd
- 773 Gran Kaymen Way
- 1224 Acappella Ln
- 738 Flamingo Dr
- 910 Chipaway Dr
- 909 Birdie Way
- 6525 Manila Palm Way
Ask me questions while you tour the home.
