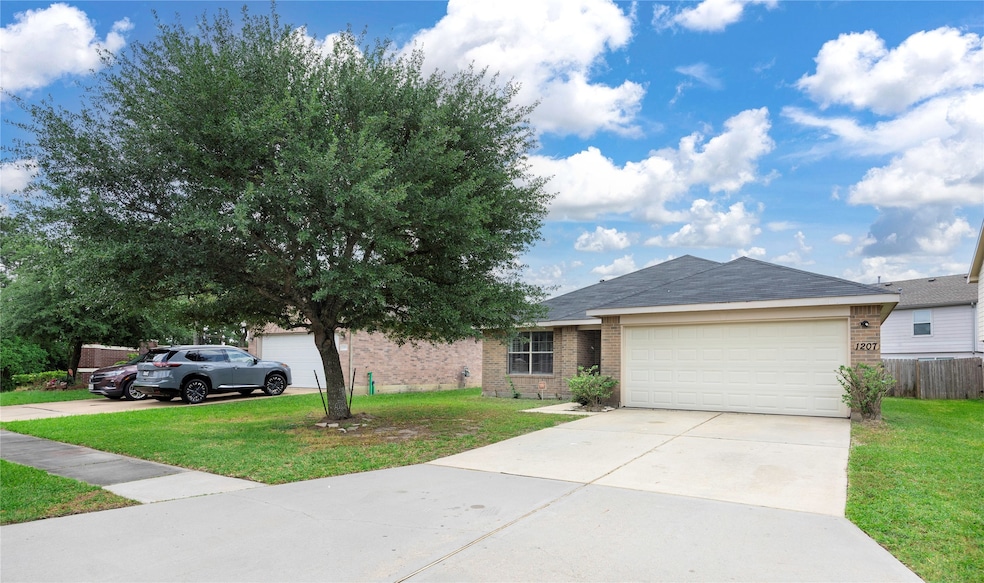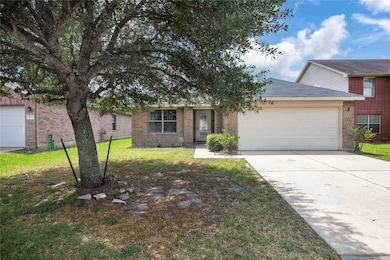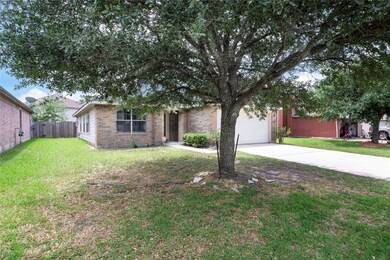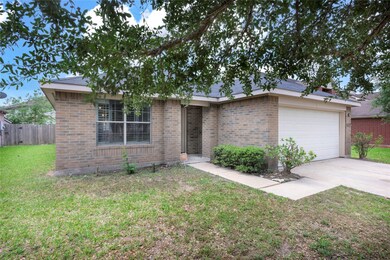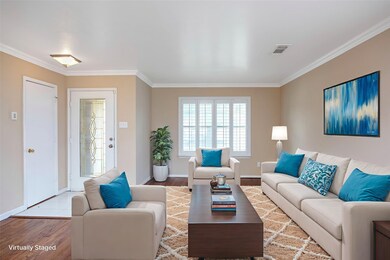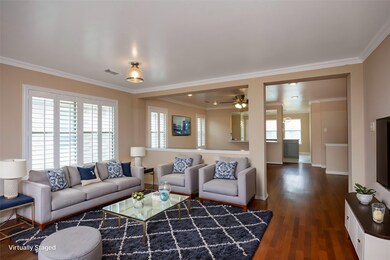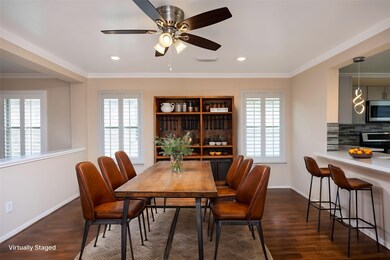1207 Bartlett Cove Dr Houston, TX 77067
Northside NeighborhoodHighlights
- Clubhouse
- Wood Flooring
- Plantation Shutters
- Traditional Architecture
- Family Room Off Kitchen
- 2 Car Attached Garage
About This Home
Come fall in love with Green Oak park's beautiful 3 bed 2 bath home located in the Green Oak Park community. This charming one-story home has been nicely updated. Upon arrival, your eyes will latch on to the family room featuring crown molding and plantation shutters that will grant you access to the formal dining room that's great for entertaining guests. This home has recently updated lighting fixtures, wood flooring, and tile flooring in partial areas of the home. The kitchen features modern finishes with marble countertops, modern backsplash, a breakfast bar, a beautiful kitchen chandelier, and stainless steel appliances. New Roof March 2025. This home is only minutes away from Aldine zoned schools, shopping centers, and two major freeways.
Home Details
Home Type
- Single Family
Est. Annual Taxes
- $5,614
Year Built
- Built in 2003
Lot Details
- 5,531 Sq Ft Lot
- North Facing Home
- Back Yard Fenced
Parking
- 2 Car Attached Garage
- Garage Door Opener
- Driveway
Home Design
- Traditional Architecture
Interior Spaces
- 1,666 Sq Ft Home
- 1-Story Property
- Crown Molding
- Ceiling Fan
- Plantation Shutters
- Family Room Off Kitchen
- Living Room
- Dining Room
- Utility Room
- Washer and Gas Dryer Hookup
- Fire and Smoke Detector
Kitchen
- Breakfast Bar
- Gas Oven
- Gas Range
- Free-Standing Range
- Microwave
- Dishwasher
- Kitchen Island
- Disposal
Flooring
- Wood
- Tile
Bedrooms and Bathrooms
- 3 Bedrooms
- 2 Full Bathrooms
- Bathtub with Shower
Schools
- Spence Elementary School
- Plummer Middle School
- Davis High School
Utilities
- Central Heating and Cooling System
- Heating System Uses Gas
- No Utilities
Listing and Financial Details
- Property Available on 11/20/25
- Long Term Lease
Community Details
Overview
- Green Residential.Com Association
- Green Oak Park Sec 02 Subdivision
Amenities
- Clubhouse
Recreation
- Community Playground
- Park
Pet Policy
- Call for details about the types of pets allowed
Matterport 3D Tour
Map
Source: Houston Association of REALTORS®
MLS Number: 2605148
APN: 1234990020034
- 1239 Flatrock Creek Dr
- 1302 Cross Draw Dr
- 1327 Bartlett Cove Dr
- 1303 Coppermeade Dr
- 1322 Coppermeade Dr
- 0 Hugh Rd
- 1130 Watson Crossing Way
- 12414 Dawn Rd
- 826 Forest Hillside Ln
- 11619 Birch Run Ln
- 1505 Hugh Rd
- 12418 Donna Dr
- 11822 Adel Rd
- 11415 Echo Ledge St
- 1510 Chestnut Tree Ln
- 1675 Hugh Rd Unit C
- 1675 Hugh Rd Unit B
- 0 Northborough Dr
- 12219 Ridge River Ln
- 1411 Clear Valley Dr
- 1210 Hugh Landing Ln
- 1135 Hugh Landing Ln
- 11804 Trickey Rd
- 1410 Acorn Meadow St
- 1403 Acorn Meadow St
- 1417 Acorn Meadow St
- 811 Forest Hillside Ln
- 827 Forest Ivy Ln
- 810 Forest Hillside Ln
- 13419 Forest Pines Village Ln
- 1303 Gears Rd
- 708 S Ella Creek Dr
- 832 W Greens Rd
- 1407 Acorn Meadow St
- 807 Forest Star
- 13542 Forest Gully
- 13503 Northborough Dr
- 1475 Gears Rd
- 1475 Gears Rd
- 13011 Northborough Dr
