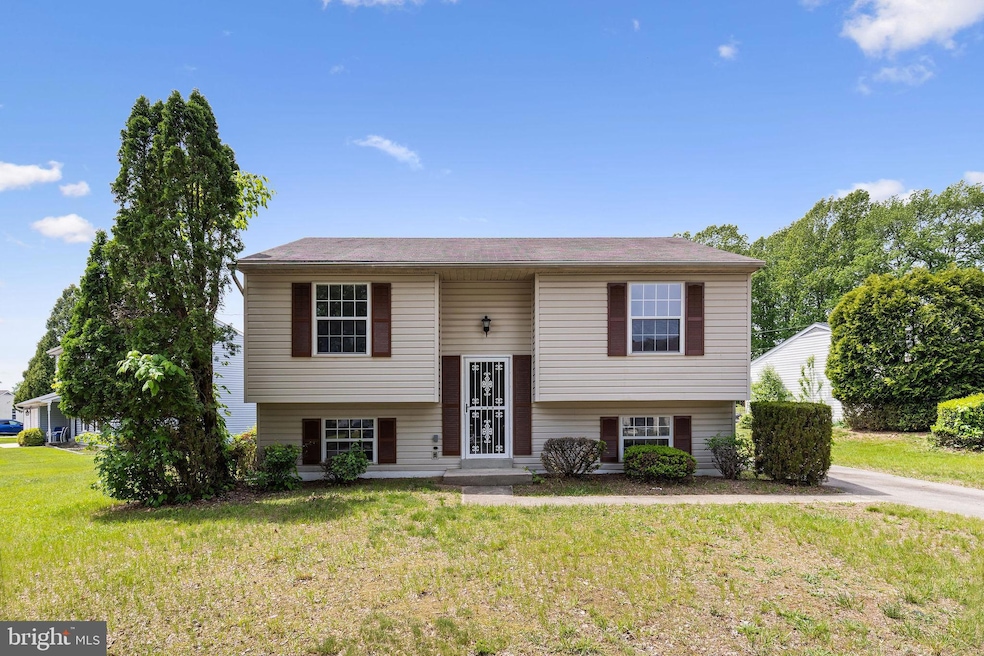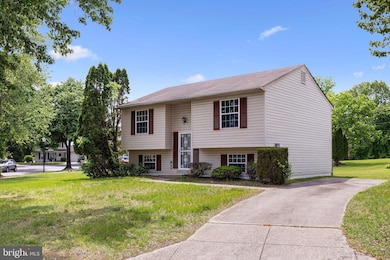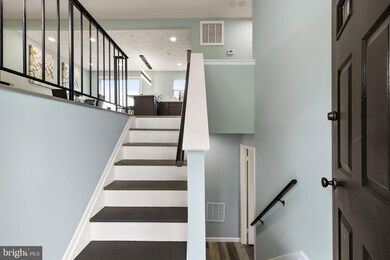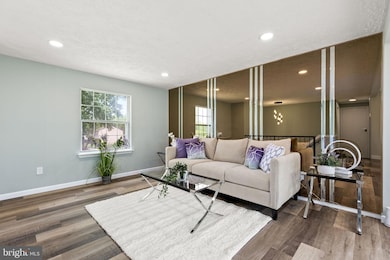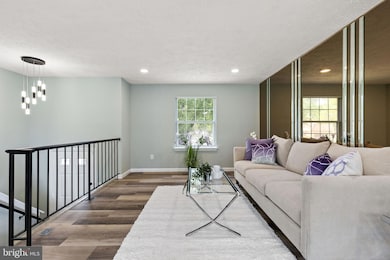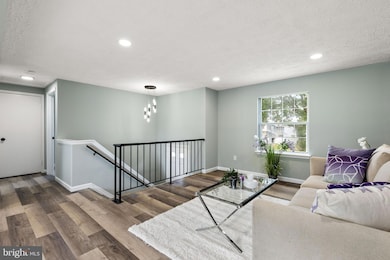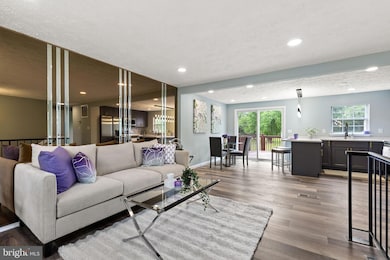
1207 Blithe Ct Upper Marlboro, MD 20774
Brown Station NeighborhoodEstimated payment $2,832/month
Highlights
- Eat-In Gourmet Kitchen
- Deck
- Upgraded Countertops
- Open Floorplan
- Attic
- Breakfast Area or Nook
About This Home
PRICE IMPROVEMENT – Best Value in Upper Marlboro!
Welcome to your dream home in the highly sought-after Village of Oak Grove! Nestled on a quiet, charming street, this beautifully updated 4-bedroom, 2-bath home offers incredible value and modern upgrades throughout. Step inside to discover a gourmet kitchen featuring quartz countertops, stainless steel appliances, a stunning custom backsplash, and a double-wide sink—perfect for entertaining or everyday cooking. Enjoy the warm ambiance created by state-of-the-art light fixtures and recessed lighting throughout the home. The elegant luxury vinyl plank flooring flows seamlessly across every room, adding style and durability. Outside, you’ll love the spacious backyard, complete with a lovely deck—ideal for gatherings, barbecues, or simply relaxing. A large driveway provides ample parking. No detail has been overlooked in this meticulously updated home—too many features to list! Don’t miss out—schedule your showing today before it’s gone!
Home Details
Home Type
- Single Family
Est. Annual Taxes
- $4,477
Year Built
- Built in 1987
Lot Details
- 0.25 Acre Lot
- Property is in excellent condition
HOA Fees
- $29 Monthly HOA Fees
Home Design
- Split Foyer
- Frame Construction
Interior Spaces
- Property has 2 Levels
- Open Floorplan
- Recessed Lighting
- Sliding Doors
- Living Room
- Dining Room
- Luxury Vinyl Plank Tile Flooring
- Attic
Kitchen
- Eat-In Gourmet Kitchen
- Breakfast Area or Nook
- Stove
- Built-In Microwave
- Dishwasher
- Upgraded Countertops
- Disposal
Bedrooms and Bathrooms
- En-Suite Bathroom
Laundry
- Dryer
- Washer
Finished Basement
- Heated Basement
- Interior and Exterior Basement Entry
- Laundry in Basement
Parking
- 4 Parking Spaces
- 4 Driveway Spaces
- On-Street Parking
Outdoor Features
- Deck
Schools
- Perrywood Elementary School
- Kettering Middle School
- Largo High School
Utilities
- Forced Air Heating and Cooling System
- Natural Gas Water Heater
Community Details
- Association fees include common area maintenance
- Village Of Oak Grove Subdivision
Listing and Financial Details
- Assessor Parcel Number 17030192898
Map
Home Values in the Area
Average Home Value in this Area
Tax History
| Year | Tax Paid | Tax Assessment Tax Assessment Total Assessment is a certain percentage of the fair market value that is determined by local assessors to be the total taxable value of land and additions on the property. | Land | Improvement |
|---|---|---|---|---|
| 2024 | $3,693 | $301,333 | $0 | $0 |
| 2023 | $3,499 | $274,667 | $0 | $0 |
| 2022 | $3,282 | $248,000 | $101,400 | $146,600 |
| 2021 | $3,360 | $234,167 | $0 | $0 |
| 2020 | $3,275 | $220,333 | $0 | $0 |
| 2019 | $3,172 | $206,500 | $100,700 | $105,800 |
| 2018 | $3,060 | $194,100 | $0 | $0 |
| 2017 | $2,966 | $181,700 | $0 | $0 |
| 2016 | -- | $169,300 | $0 | $0 |
| 2015 | $2,610 | $169,300 | $0 | $0 |
| 2014 | $2,610 | $169,300 | $0 | $0 |
Property History
| Date | Event | Price | Change | Sq Ft Price |
|---|---|---|---|---|
| 07/09/2025 07/09/25 | Price Changed | $439,900 | -2.2% | $268 / Sq Ft |
| 06/03/2025 06/03/25 | For Sale | $449,900 | -- | $274 / Sq Ft |
Purchase History
| Date | Type | Sale Price | Title Company |
|---|---|---|---|
| Special Warranty Deed | $250,000 | None Listed On Document | |
| Special Warranty Deed | $250,000 | None Listed On Document | |
| Deed | $82,900 | -- |
Mortgage History
| Date | Status | Loan Amount | Loan Type |
|---|---|---|---|
| Open | $250,000 | Construction | |
| Closed | $250,000 | Construction |
Similar Homes in Upper Marlboro, MD
Source: Bright MLS
MLS Number: MDPG2154686
APN: 03-0192898
- 1109 Mandarin Dr
- 944 Pine Forest Ln
- 938 Pine Forest Ln
- 12310 Open View Ln
- 12250 Open View Ln
- 1808 Robert Lewis Ave
- 903 Manor House Dr
- 12200 Open View Ln
- 13509 Trumpeter Swan Ct
- 1401 Whistling Duck Dr
- 907 Whistling Duck Dr
- 1123 Blue Wing Terrace
- 1405 Whooping Ct
- 13903 Norton Hill Ct
- 13902 Shannock Ln
- 13503 Hollow Log Dr
- 601 Cranston Ave
- 13300 Burleigh St
- 13214 Eddington Dr
- 13710 Pine Needle Ct
- 13207 Cape Shell Ct
- 14114 Silver Teal Way
- 12310 Open View Ln
- 2015 Mapleleaf Place
- 12714 Heidi Marie Ct
- 2106 Blaz Ct
- 13809 Westerlo Ct
- 112 Firethorn Ct Unit 16-6
- 105 Azalea Ct
- 11429 Honeysuckle Ct Unit 3-3
- 13103 Christie Place
- 137 Kylie Place
- 107 Colton St
- 14625 Argos Place
- 2 Cameron Grove Blvd Unit 102
- 14640 Briarley Place
- 12051 Hallandale Terrace
- 821 St Michaels Dr
- 208 Bottsford Ave
- 875 St Michaels Dr
