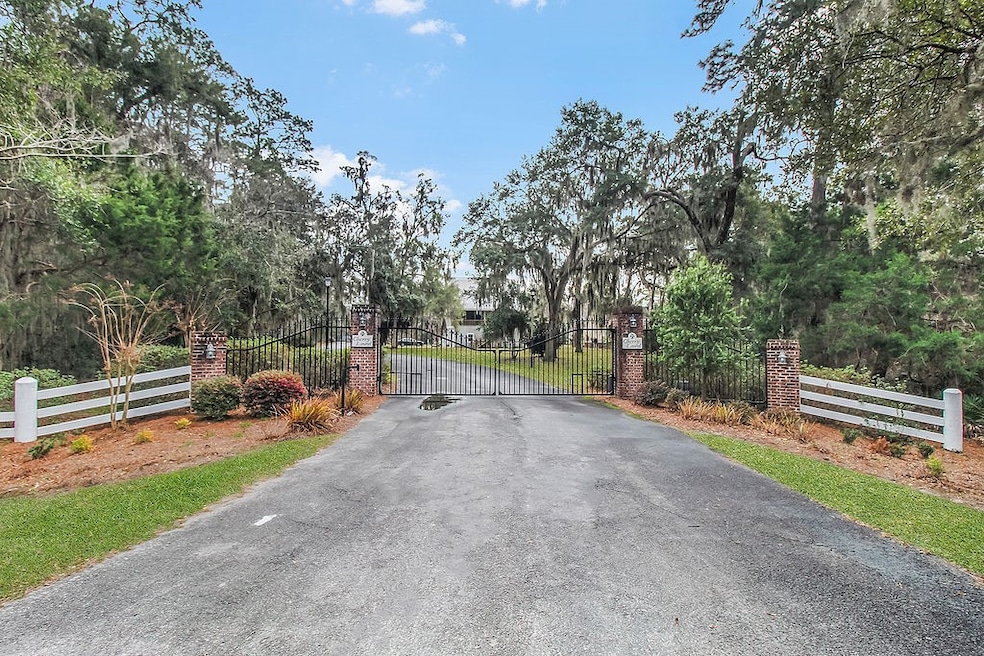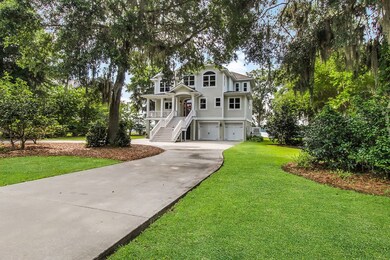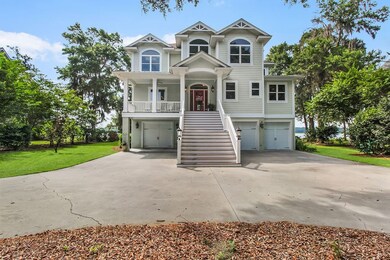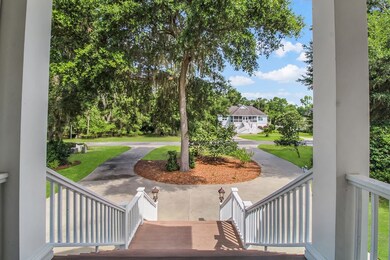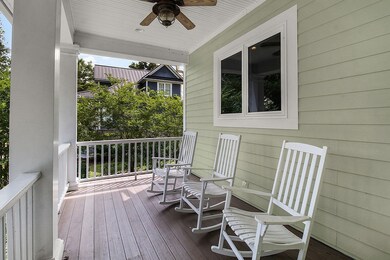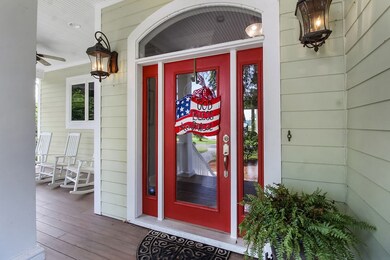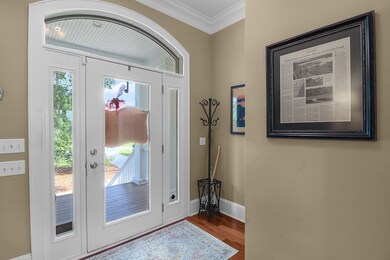1207 Cherry Laurel Dr NE Townsend, GA 31331
Estimated payment $6,186/month
Highlights
- Docks
- Gated Community
- Screened Porch
- In Ground Pool
- Golf Cart Garage
- Central Heating and Cooling System
About This Home
Deep water estate within the gates of a small private community (Cherry Laurel). Sapelo Hammock Golf Club is nearby and stock ownership is included in the purchase. 3535 Sq. Ft., 4 bedrooms, large office, 4 full baths with guest bath is included in this beautiful home. Three levels with porches overlooking the Julienton River where you can watch the dolphins swim by. Elevator access is available to all levels. Quality throughout implemented by the late Leland Poppell construction company brand. Visualize being by the pool with entertainment area, on the porch or in the chef kitchen, dining room enjoying a meal with family or friends with a spectacular water view. The home offers a full guest suite on the ground floor. There is a three car garage with another garage area for all the toys, jet skis, workshop, and personal golf cart...
Easy access to Sapelo Hammock Golf Club for social and golf interests. Reminder-stock ownership is included in the purchase with buyer ownership incentives. Enjoy boating, fishing or spending a day on the beach at Blackbeard Island. It's all good!
Home Details
Home Type
- Single Family
Est. Annual Taxes
- $2,519
Year Built
- Built in 2008
Lot Details
- 0.52 Acre Lot
- Property fronts a private road
- Partially Fenced Property
- Decorative Fence
- Aluminum or Metal Fence
- Sprinkler System
HOA Fees
- $67 Monthly HOA Fees
Parking
- 3 Car Garage
- Driveway
- Golf Cart Garage
Home Design
- Pillar, Post or Pier Foundation
- Block Foundation
Interior Spaces
- 3,335 Sq Ft Home
- Screened Porch
Bedrooms and Bathrooms
- 4 Bedrooms
Pool
- In Ground Pool
- Outdoor Shower
Outdoor Features
- Docks
Schools
- Todd Grant Elementary School
- Mcintosh Middle School
- Mcintosh Academy High School
Utilities
- Central Heating and Cooling System
- Septic Tank
Listing and Financial Details
- Assessor Parcel Number 0071B 0027005
Community Details
Overview
- Cherry Laurel Homeowners Assn Association
- Cherry Laurel Subdivision
Security
- Gated Community
Map
Home Values in the Area
Average Home Value in this Area
Tax History
| Year | Tax Paid | Tax Assessment Tax Assessment Total Assessment is a certain percentage of the fair market value that is determined by local assessors to be the total taxable value of land and additions on the property. | Land | Improvement |
|---|---|---|---|---|
| 2024 | $2,519 | $334,320 | $80,000 | $254,320 |
| 2023 | $2,381 | $323,480 | $80,000 | $243,480 |
| 2022 | $2,381 | $281,880 | $80,000 | $201,880 |
| 2021 | $6,066 | $228,280 | $80,000 | $148,280 |
| 2020 | $2,381 | $225,280 | $80,000 | $145,280 |
| 2019 | $2,301 | $217,400 | $80,000 | $137,400 |
| 2018 | $5,777 | $217,400 | $80,000 | $137,400 |
| 2017 | $6,105 | $203,960 | $80,000 | $123,960 |
| 2016 | $5,395 | $203,960 | $80,000 | $123,960 |
| 2015 | $5,381 | $199,280 | $80,000 | $119,280 |
| 2014 | $5,391 | $199,280 | $80,000 | $119,280 |
Property History
| Date | Event | Price | List to Sale | Price per Sq Ft |
|---|---|---|---|---|
| 09/16/2025 09/16/25 | Price Changed | $1,129,000 | -5.1% | $339 / Sq Ft |
| 06/28/2025 06/28/25 | For Sale | $1,190,000 | -- | $357 / Sq Ft |
Purchase History
| Date | Type | Sale Price | Title Company |
|---|---|---|---|
| Quit Claim Deed | -- | -- | |
| Deed | -- | -- | |
| Deed | $290,000 | -- |
Mortgage History
| Date | Status | Loan Amount | Loan Type |
|---|---|---|---|
| Previous Owner | $232,000 | New Conventional |
Source: Golden Isles Association of REALTORS®
MLS Number: 1654701
APN: 0071B-0027005
- 1234 Miles Ln
- 1234 Hg Miles Dr NE
- 1031 Journey St NE
- 1112 Blue Marlin Dr NE
- 1090 Blue Marlin Dr NE
- 1076 Blue Marlin Dr NE
- 1329 Coopers Landing Dr NE
- 23 & 23A Dallas Bluff Dr
- 1077 Polson Cir NE
- 1067 Polson Cir NE
- 2153 Sutherland Rd
- 1653 Hawthorne Rd NE
- 7389 Shellman Bluff Rd NE
- Lot 27 NE Brittem Way Priester Est Way NE
- 1069 Shellman Hammock Dr NE
- 1205 Priester Rd NE
- 7272 Shellman Bluff Rd NE Unit 14
- 7272 Shellman Bluff Rd NE Unit 21
- 7272 Shellman Bluff Rd NE
- 7272 Shellman Bluff Rd NE Unit 17
- 1190 Patterson Island Dr
- 1518 Swamp Rd
- 1552 Swamp Rd
- 77 Yellow Bluff Rd
- 106 Faye Dr
- 59 Anglers Edge Dr
- 86 Fishtales Dr
- 29 Lake Pamona Rd
- 236 Sunrise Cir
- 1263 Blount Crossing Rd SE
- 8576 E B Cooper Hwy
- 1634 Ashantilly Dr
- 5316 Lewis Frasier Rd
- 101 Haven Ct
- 23 Veranda Trail
- 702 Wayne St
- 704 Fort King George Dr
- 113 Walton (Hwy17) Rd Unit D
- 41 Jerico Trail
- 124 Cooper St
