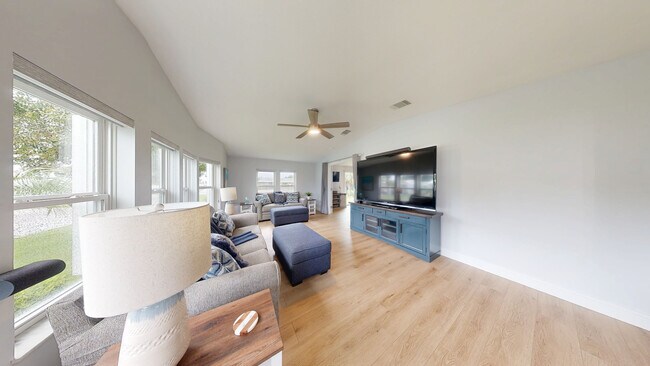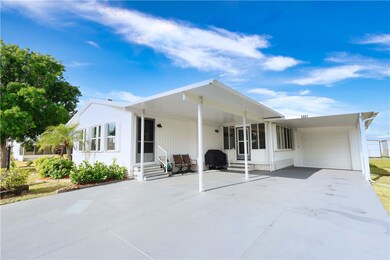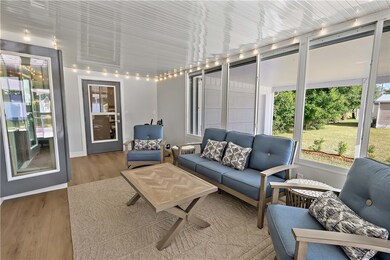
1207 Chipewa Dr Sebastian, FL 32976
Barefoot Bay NeighborhoodEstimated payment $1,934/month
Highlights
- Beach Access
- Roman Tub
- Tennis Courts
- Golf Course Community
- Community Pool
- Enclosed Patio or Porch
About This Home
Step into style! This 2/2 w/over 1600sf under air is flawlessly maintained w/luxe touches throughout. Designer kitchen w/soft-close cabinetry & SS appliances. Island kitchen w/seating, great for entertaining. Chic built-in cabinetry in dining rm has for additional storage, enjoy a cozy living rm w/built in desk & french doors & separate entry. Florida rm is enclosed & screened, enjoy A/C or fresh Florida air. Bedrooms w/sleek baths, indoor laundry & more. A/C garage & workshop! This one has it all! See Feature Sheet. rmszppr&sub2err AGENTS: LEAVE LIGHTS ON - Seller has smart home w/camera's.
Listing Agent
Dale Sorensen Real Estate Inc. Brokerage Phone: 772-925-9138 License #3248852 Listed on: 10/06/2025

Property Details
Home Type
- Mobile/Manufactured
Est. Annual Taxes
- $4,203
Year Built
- Built in 2001
Lot Details
- 7,841 Sq Ft Lot
- Lot Dimensions are 99x80
- East Facing Home
Parking
- 1 Car Garage
- Driveway
Home Design
- Single Family Detached Home
- Manufactured Home With Land
- Metal Roof
- Modular or Manufactured Materials
Interior Spaces
- 1,609 Sq Ft Home
- 1-Story Property
- Built-In Features
- Window Treatments
- Sliding Doors
- Vinyl Flooring
- Closed Circuit Camera
- Property Views
Kitchen
- Range
- Microwave
- Dishwasher
- Kitchen Island
Bedrooms and Bathrooms
- 2 Bedrooms
- Walk-In Closet
- 2 Full Bathrooms
- Roman Tub
- Bathtub
Laundry
- Laundry Room
- Dryer
- Washer
Outdoor Features
- Beach Access
- Enclosed Patio or Porch
Utilities
- Central Heating and Cooling System
- Electric Water Heater
Listing and Financial Details
- Tax Lot 3 & 4
- Assessor Parcel Number 303809JS473
Community Details
Overview
- Association fees include common areas, recreation facilities
- Bfb Association
- Barefoot Bay Subdivision
Recreation
- Golf Course Community
- Tennis Courts
- Community Pool
Pet Policy
- Pets Allowed
Matterport 3D Tour
Floorplan
Map
Home Values in the Area
Average Home Value in this Area
Property History
| Date | Event | Price | List to Sale | Price per Sq Ft |
|---|---|---|---|---|
| 10/13/2025 10/13/25 | Price Changed | $300,000 | -6.0% | $186 / Sq Ft |
| 10/06/2025 10/06/25 | For Sale | $319,000 | -- | $198 / Sq Ft |
About the Listing Agent

Melissa is an experienced Realtor® with a demonstrated history of excellence and professionalism with each transaction, making her a top producing agent in the Sebastian - Vero Beach area.
As a top Real Estate professional, Melissa is constantly staying up to date with the most current developments in the industry. She steadily provides intelligent guidance and excellent service. Melissa truly believes in working closely with her clients and providing the attention required to fulfill
Melissa's Other Listings
Source: REALTORS® Association of Indian River County
MLS Number: 291525
APN: 30-38-09-JS-00047.0-0003.00
- 1188 Iriquois Dr
- 1215 Calusa Dr
- 1223 Iriquois Dr
- 1229 Calusa Dr
- 1131 Tequesta Dr
- 1115 Barefoot Cir
- 1117 Pocatella Dr
- 1112 Navajo Dr
- 1142 Wren Cir
- 1145 Wren Cir
- 1109 Tequesta Dr
- 1103 Navajo Dr
- 1267 Waterway Dr
- 1300 Barefoot Cir
- 1076 Royal Palm Dr
- 1251 Waterway Dr
- 1040 Barefoot Cir
- 1068 Wren Cir
- 1039 Royal Palm Dr
- 1082 Parkway Ln
- 1126 Barefoot Cir
- 886 Pecan Cir
- 7144 Topaz Dr
- 522 Egret Cir
- 561 Dolphin Cir
- 5845 Garretts Rd
- 8520 Highway 1 Unit 12
- 8520 US Highway 1 Unit H12
- 7508 Tourmaline Dr
- 7418 Tourmaline Dr
- 3955 Fooshe Ave
- 4055 Palm Ave
- 9605 Riverview Dr
- 3957 Canal Dr
- 135 Aquarina Blvd
- 808 Aquarina Blvd
- 3700 Bay St
- 102 Caledonia Dr
- 7647 Kiawah Way
- 130 Warsteiner Way Unit 204





