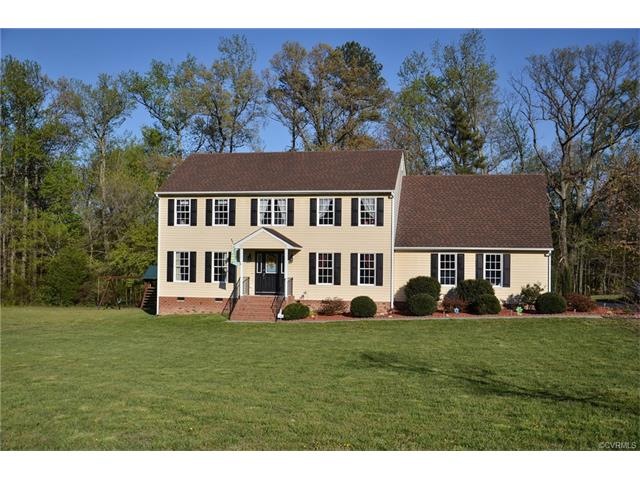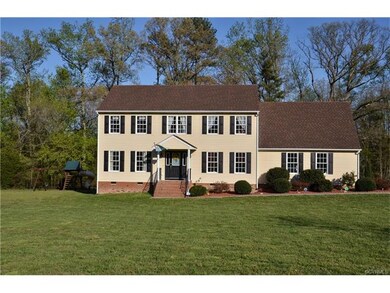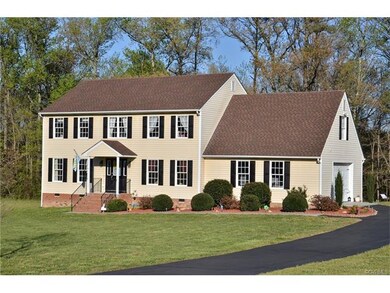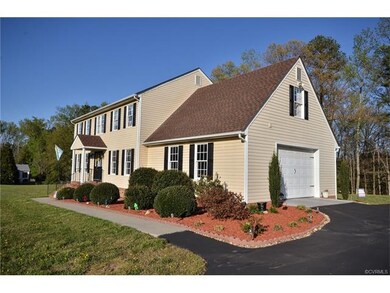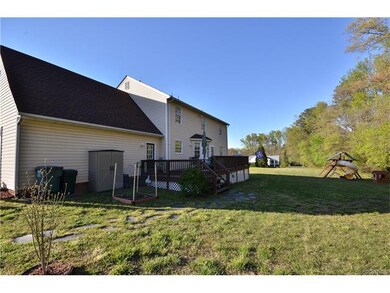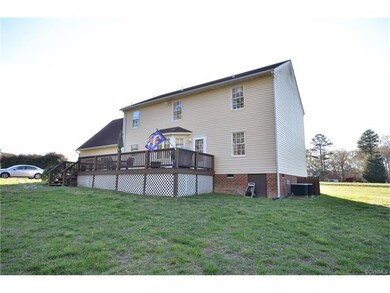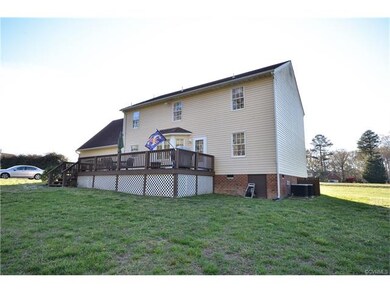
1207 Cremona Ct Sandston, VA 23150
Eastern Henrico NeighborhoodHighlights
- Granite Countertops
- 2 Car Direct Access Garage
- Walk-In Closet
- Breakfast Area or Nook
- Double Vanity
- Home Security System
About This Home
As of December 2024This maintenance free 2540 square foot 2-story home features vinyl siding and windows, two car garage on 1.77 acres in a subdivision with a rural lot atmosphere. The first level features freshly painted rooms with a huge updated kitchen with new appliances and granite counter tops that over look the family room which is great for entertaining family and friends. There is also a living room and dining room including a half bath with pedestal sink. The second level features a master bedroom with dual sinks, huge walk-in closet and master bath. The remaining bedrooms are a nice size with the biggest bedroom over the garage being great for a bunk bed set. All three bedrooms share a big full-size bath with dual sinks as well. The exterior features a 21x12 freshly painted deck across the rear of the home. There is also a sheet rocked and insulated 24x24 garage attached to the home as well with a newly sealed driveway. Upgrades include well tank 2013, new stainless steel appliances and granite counter tops 2014, lighting fixtures 2014, security system 2014 that is transferable and master bath floor 2015. Don't miss your opportunity to be in a 15 home subdivision and country acreage!!!
Last Agent to Sell the Property
ERA Woody Hogg & Assoc License #0225103121 Listed on: 04/12/2016

Home Details
Home Type
- Single Family
Est. Annual Taxes
- $2,062
Year Built
- Built in 1999
Lot Details
- 1.78 Acre Lot
- Zoning described as A1
Parking
- 2 Car Direct Access Garage
- Garage Door Opener
- Driveway
Home Design
- Frame Construction
- Asphalt Roof
- Vinyl Siding
Interior Spaces
- 2,540 Sq Ft Home
- 2-Story Property
- Ceiling Fan
- Dining Area
- Crawl Space
Kitchen
- Breakfast Area or Nook
- Eat-In Kitchen
- Oven
- Electric Cooktop
- Microwave
- Ice Maker
- Dishwasher
- Granite Countertops
Flooring
- Carpet
- Vinyl
Bedrooms and Bathrooms
- 4 Bedrooms
- Walk-In Closet
- Double Vanity
Laundry
- Dryer
- Washer
Home Security
- Home Security System
- Fire and Smoke Detector
Outdoor Features
- Stoop
Schools
- Donahoe Elementary School
- Elko Middle School
- Highland Springs
Utilities
- Zoned Heating and Cooling
- Heat Pump System
- Vented Exhaust Fan
- Well
- Water Heater
- Septic Tank
Community Details
- Stephanie Trace Subdivision
Listing and Financial Details
- Tax Lot 2
- Assessor Parcel Number 839-722-1936
Ownership History
Purchase Details
Home Financials for this Owner
Home Financials are based on the most recent Mortgage that was taken out on this home.Purchase Details
Home Financials for this Owner
Home Financials are based on the most recent Mortgage that was taken out on this home.Purchase Details
Home Financials for this Owner
Home Financials are based on the most recent Mortgage that was taken out on this home.Similar Homes in Sandston, VA
Home Values in the Area
Average Home Value in this Area
Purchase History
| Date | Type | Sale Price | Title Company |
|---|---|---|---|
| Bargain Sale Deed | $425,000 | Commonwealth Land Title | |
| Bargain Sale Deed | $425,000 | Commonwealth Land Title | |
| Warranty Deed | $260,000 | Attorney | |
| Warranty Deed | $250,000 | -- |
Mortgage History
| Date | Status | Loan Amount | Loan Type |
|---|---|---|---|
| Open | $403,750 | New Conventional | |
| Closed | $403,750 | New Conventional | |
| Previous Owner | $221,000 | New Conventional | |
| Previous Owner | $254,230 | VA | |
| Previous Owner | $258,250 | VA |
Property History
| Date | Event | Price | Change | Sq Ft Price |
|---|---|---|---|---|
| 12/27/2024 12/27/24 | Sold | $425,000 | -8.6% | $167 / Sq Ft |
| 11/07/2024 11/07/24 | Pending | -- | -- | -- |
| 10/31/2024 10/31/24 | For Sale | $465,000 | +78.8% | $183 / Sq Ft |
| 06/02/2017 06/02/17 | Sold | $260,000 | -1.5% | $102 / Sq Ft |
| 09/21/2016 09/21/16 | Pending | -- | -- | -- |
| 08/18/2016 08/18/16 | Price Changed | $263,950 | -0.4% | $104 / Sq Ft |
| 07/12/2016 07/12/16 | Price Changed | $264,950 | -7.0% | $104 / Sq Ft |
| 04/12/2016 04/12/16 | For Sale | $284,900 | -- | $112 / Sq Ft |
Tax History Compared to Growth
Tax History
| Year | Tax Paid | Tax Assessment Tax Assessment Total Assessment is a certain percentage of the fair market value that is determined by local assessors to be the total taxable value of land and additions on the property. | Land | Improvement |
|---|---|---|---|---|
| 2025 | $3,925 | $396,500 | $60,000 | $336,500 |
| 2024 | $3,925 | $380,500 | $60,000 | $320,500 |
| 2023 | $3,234 | $380,500 | $60,000 | $320,500 |
| 2022 | $2,902 | $341,400 | $60,000 | $281,400 |
| 2021 | $2,641 | $294,100 | $60,000 | $234,100 |
| 2020 | $2,559 | $294,100 | $60,000 | $234,100 |
| 2019 | $2,477 | $284,700 | $60,000 | $224,700 |
| 2018 | $2,312 | $265,700 | $60,000 | $205,700 |
| 2017 | $2,312 | $265,700 | $60,000 | $205,700 |
| 2016 | $2,165 | $248,800 | $52,500 | $196,300 |
| 2015 | $2,000 | $237,000 | $52,500 | $184,500 |
| 2014 | $2,000 | $229,900 | $52,500 | $177,400 |
Agents Affiliated with this Home
-
Dionna Gibson

Seller's Agent in 2024
Dionna Gibson
Plentura Realty LLC
(804) 873-4777
1 in this area
7 Total Sales
-
Philip Gee

Buyer's Agent in 2024
Philip Gee
Long & Foster
(804) 822-3204
1 in this area
82 Total Sales
-
Joseph Sperry

Seller's Agent in 2017
Joseph Sperry
ERA Woody Hogg & Assoc
(804) 514-8802
43 Total Sales
Map
Source: Central Virginia Regional MLS
MLS Number: 1611913
APN: 839-722-1936
- 1020 Challis Ln
- 2436 Old Hanover Rd
- 2344 Old Hanover Rd
- 1816 Evanrude Place
- 120 Drybridge Ct
- 149 York River Rd
- 224 Taylor Rd
- 3008 Chartwood Dr
- 10008 Chartwood Ct
- 3157 Chartwood Dr
- 602 Candlewood Ln
- 1803 Old Williamsburg Rd
- 4584 Market Rd
- 225 Scotch Pine Dr
- 611 Dunkerry Ln
- 6049 Gobbler Glen Place
- 1712 N Airport Dr
- 670 N Airport Dr
- 832 Howard St
- 2007 Turtle Pkwy
