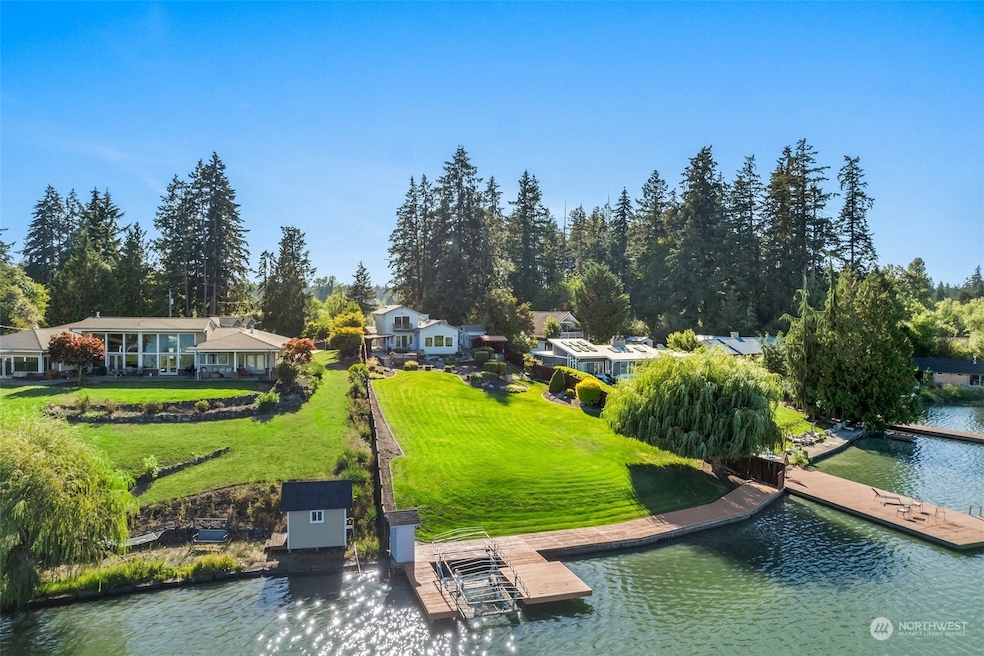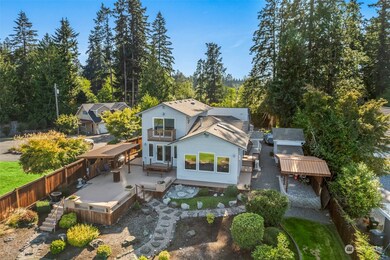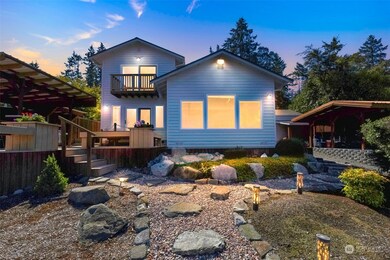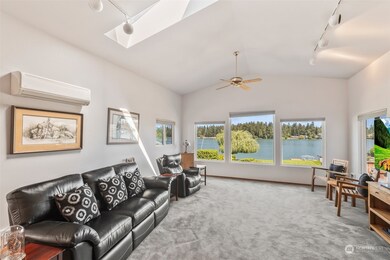1207 Creso Rd S Spanaway, WA 98387
Estimated payment $6,620/month
Highlights
- 98 Feet of Waterfront
- RV Access or Parking
- 0.6 Acre Lot
- Docks
- Lake View
- Craftsman Architecture
About This Home
This is a once in a lifetime home! Discover this breathtaking lakefront home in Spanaway, offering 3 bedrooms, 2.5 bathrooms, and sweeping views! The open-concept floor plan with vaulted ceilings and plenty of natural light creates a bright and inviting atmosphere. Beautiful hardwood floors add to the home's elegance, with updates throughout. Enjoy outdoor living on the private deck off the primary suite, or relax in the large backyard, which includes a convenient storage shed. Step out to your private dock, ideal for boating or enjoying the serene waters. With ample parking and a peaceful neighborhood, this home offers the perfect blend of comfort, style, and tranquility. Make this exceptional property yours today! FREE HOME WARRANTY
Source: Northwest Multiple Listing Service (NWMLS)
MLS#: 2327141
Home Details
Home Type
- Single Family
Est. Annual Taxes
- $10,732
Year Built
- Built in 1930
Lot Details
- 0.6 Acre Lot
- 98 Feet of Waterfront
- Lake Front
- Street terminates at a dead end
- Property is Fully Fenced
- Brush Vegetation
- Level Lot
- Sprinkler System
- Fruit Trees
- Garden
- Property is in very good condition
Parking
- 2 Car Attached Garage
- Driveway
- RV Access or Parking
Property Views
- Lake
- Mountain
- Territorial
Home Design
- Craftsman Architecture
- Poured Concrete
- Composition Roof
- Wood Siding
- Wood Composite
Interior Spaces
- 2,275 Sq Ft Home
- 2-Story Property
- Vaulted Ceiling
- Ceiling Fan
- Skylights
- Wood Burning Fireplace
- French Doors
- Dining Room
Kitchen
- Stove
- Microwave
- Dishwasher
Flooring
- Wood
- Carpet
- Ceramic Tile
- Vinyl Plank
Bedrooms and Bathrooms
- Walk-In Closet
- Bathroom on Main Level
Laundry
- Dryer
- Washer
Home Security
- Home Security System
- Storm Windows
Outdoor Features
- Docks
- Deck
- Patio
- Gazebo
- Outbuilding
Schools
- Spanaway Elementary School
- Spanaway Jnr High Middle School
- Spanaway Lake High School
Utilities
- Ductless Heating Or Cooling System
- Forced Air Heating System
- Heat Pump System
- Generator Hookup
- Propane
- Water Heater
- Septic Tank
- High Speed Internet
- Cable TV Available
Community Details
- No Home Owners Association
- Spanaway Lake Subdivision
Listing and Financial Details
- Assessor Parcel Number 8010000120
Map
Home Values in the Area
Average Home Value in this Area
Tax History
| Year | Tax Paid | Tax Assessment Tax Assessment Total Assessment is a certain percentage of the fair market value that is determined by local assessors to be the total taxable value of land and additions on the property. | Land | Improvement |
|---|---|---|---|---|
| 2025 | $10,732 | $1,018,800 | $625,400 | $393,400 |
| 2024 | $10,732 | $1,037,000 | $597,800 | $439,200 |
| 2023 | $10,732 | $923,000 | $534,300 | $388,700 |
| 2022 | $9,430 | $940,100 | $562,400 | $377,700 |
| 2021 | $8,350 | $613,800 | $334,700 | $279,100 |
| 2019 | $7,088 | $561,200 | $292,500 | $268,700 |
| 2018 | $8,053 | $614,900 | $337,500 | $277,400 |
| 2017 | $7,131 | $541,700 | $298,100 | $243,600 |
| 2016 | $6,722 | $405,400 | $236,200 | $169,200 |
| 2014 | $5,405 | $419,500 | $250,300 | $169,200 |
| 2013 | $5,405 | $350,300 | $202,500 | $147,800 |
Property History
| Date | Event | Price | Change | Sq Ft Price |
|---|---|---|---|---|
| 07/30/2025 07/30/25 | Price Changed | $1,080,000 | -1.8% | $475 / Sq Ft |
| 06/26/2025 06/26/25 | For Sale | $1,099,999 | 0.0% | $484 / Sq Ft |
| 05/23/2025 05/23/25 | Off Market | $1,099,999 | -- | -- |
| 03/05/2025 03/05/25 | Price Changed | $1,099,999 | -8.3% | $484 / Sq Ft |
| 02/13/2025 02/13/25 | For Sale | $1,200,000 | -- | $527 / Sq Ft |
Source: Northwest Multiple Listing Service (NWMLS)
MLS Number: 2327141
APN: 801000-0120
- 16925 Spanaway Loop Rd S
- 718 160th St S
- 15809 Spanaway Loop Rd S
- 17103 Spanaway Loop Rd S Unit 22
- 16006 Spanaway Loop Rd S
- 915 917 173rd St S
- 17303 Spanaway Loop Rd S Unit 47
- 17303 Spanaway Loop Rd S Unit 18
- 17303 Spanaway Loop Rd S Unit 2
- 17114 Spanaway Loop Rd S
- 17109 18th Avenue Ct S
- 916 173rd St S
- 601 160th St S
- 1906 164th St S
- 845 173rd St S
- 1919 161st St S
- 701 173rd St S
- 429 170th St S
- 418 170th St S
- 1309 151st Street Ct S
- 317 152nd St E
- 14423 Pacific Ave S
- 14216 Pacific Ave S
- 14402 2nd Ave E
- 120 136th St S
- 12712 C St S
- 17102 21st Ave E
- 2120 177th St E
- 11424 A St S
- 1420 112th St S
- 11216 18th Ave S
- 5110 Chicago Ave SW
- 10925 Park Ave S
- 12535 Bridgeport Way SW
- 4828-4930 123rd St SW
- 11302 10th Ave Ct E
- 416 111th Street Ct E
- 1015 112th St E
- 6503 150th St SW
- 10710 17th Ave S







