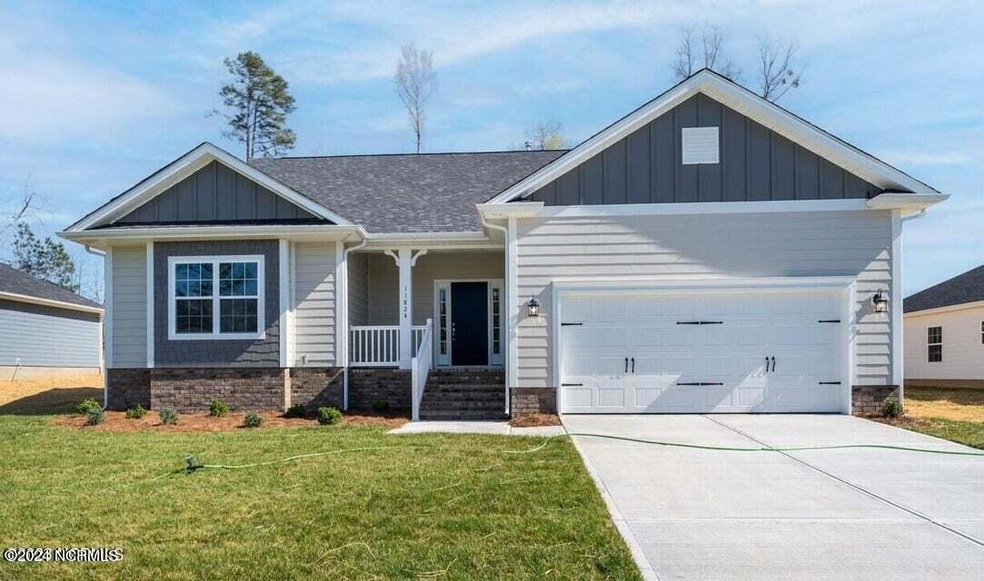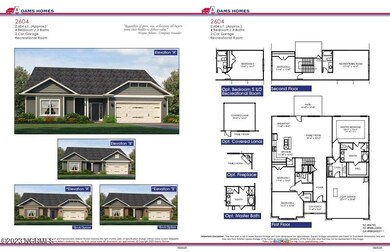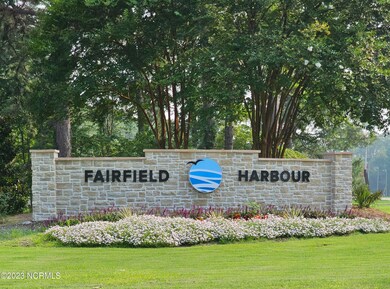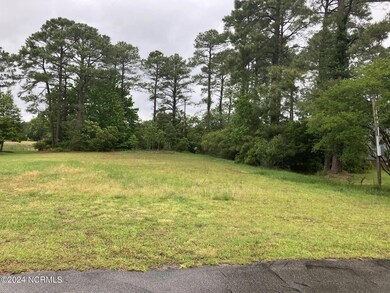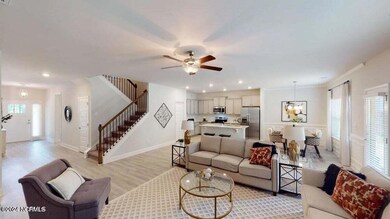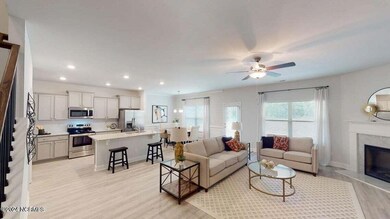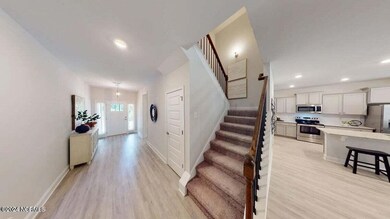1207 Crows Nest Ct New Bern, NC 28560
Estimated payment $2,410/month
Highlights
- Marina
- Golf Course Community
- Indoor Pool
- Boat Dock
- Fitness Center
- Tennis Courts
About This Home
Construction has not started yet- however can quickly once under contract - only $1,000 deposit required at time of contract Check out this awesome floor plan on a cul-de-sac lot backing up to a pond! You will enter into a foyer whichch leads directly into the open concept family room / kitchen and breakfast nook. The family room centers around a fireplace which can be turned on just for ambiance or actually used as a heat source. The kitchen has a large granite island and plenty of space for entertaining or preparing your favorite meal. Downstairs you will find a split floorplan with the Master bedroom on one side with large bathroom and on the other side two other bedrooms down a hallway with a full bathroom. Head upstairs and you have tons of extra living space. A fourth bedroom, Full Bathroom and LARGE rec room which can be used as a second family room, play room, large office, exercise room- the limits are endless. 1207 Crows nest is a special location on a cul-de-sac and backing up to a beautiful pond and walking paths it is easy to get outside and enjoy the nature around you! Come and check out what Fairfield Harbour has to offer and snag this gem!
Home Details
Home Type
- Single Family
Est. Annual Taxes
- $87
Year Built
- Built in 2024
HOA Fees
- $116 Monthly HOA Fees
Home Design
- Wood Frame Construction
- Architectural Shingle Roof
- Concrete Siding
- Stone Siding
- Vinyl Siding
- Stick Built Home
Interior Spaces
- 2,604 Sq Ft Home
- 2-Story Property
- Tray Ceiling
- Ceiling height of 9 feet or more
- Ceiling Fan
- 1 Fireplace
- Mud Room
- Entrance Foyer
- Family Room
- Combination Dining and Living Room
- Bonus Room
- Pond Views
- Crawl Space
- Pull Down Stairs to Attic
- Fire and Smoke Detector
Kitchen
- Breakfast Area or Nook
- Stove
- Built-In Microwave
- Ice Maker
- Dishwasher
- Kitchen Island
- Disposal
Flooring
- Carpet
- Luxury Vinyl Plank Tile
Bedrooms and Bathrooms
- 4 Bedrooms
- Primary Bedroom on Main
- Walk-In Closet
- 3 Full Bathrooms
- Walk-in Shower
Laundry
- Laundry Room
- Washer and Dryer Hookup
Parking
- 2 Car Attached Garage
- Driveway
Outdoor Features
- Indoor Pool
- Tennis Courts
- Patio
- Porch
Schools
- Bridgeton Elementary School
- West Craven Middle School
- West Craven High School
Utilities
- Central Air
- Heat Pump System
- Electric Water Heater
- Community Sewer or Septic
Additional Features
- Accessible Ramps
- 0.29 Acre Lot
Listing and Financial Details
- Assessor Parcel Number 2-057 -413
Community Details
Overview
- Fairfield Harbour Property Owners Association, Phone Number (252) 633-5500
- Fairfield Harbour Subdivision
- Maintained Community
Amenities
- Picnic Area
- Restaurant
- Sauna
- Clubhouse
Recreation
- Boat Dock
- Marina
- Golf Course Community
- Tennis Courts
- Community Basketball Court
- Pickleball Courts
- Community Playground
- Fitness Center
- Community Pool
- Park
- Dog Park
- Trails
Security
- Security Service
- Gated Community
Map
Home Values in the Area
Average Home Value in this Area
Tax History
| Year | Tax Paid | Tax Assessment Tax Assessment Total Assessment is a certain percentage of the fair market value that is determined by local assessors to be the total taxable value of land and additions on the property. | Land | Improvement |
|---|---|---|---|---|
| 2025 | $87 | $18,000 | $18,000 | $0 |
| 2024 | $87 | $18,000 | $18,000 | $0 |
| 2023 | $87 | $18,000 | $18,000 | $0 |
| 2022 | $31 | $5,080 | $5,080 | $0 |
| 2021 | $31 | $5,080 | $5,080 | $0 |
| 2020 | $31 | $5,080 | $5,080 | $0 |
| 2019 | $31 | $5,080 | $5,080 | $0 |
| 2018 | $30 | $5,080 | $5,080 | $0 |
| 2017 | $30 | $5,080 | $5,080 | $0 |
| 2016 | $31 | $14,250 | $14,250 | $0 |
| 2015 | $74 | $14,250 | $14,250 | $0 |
| 2014 | $72 | $14,250 | $14,250 | $0 |
Property History
| Date | Event | Price | List to Sale | Price per Sq Ft | Prior Sale |
|---|---|---|---|---|---|
| 02/26/2025 02/26/25 | Pending | -- | -- | -- | |
| 02/26/2025 02/26/25 | For Sale | $433,855 | +10461.2% | $167 / Sq Ft | |
| 02/06/2017 02/06/17 | Sold | $4,108 | -58.5% | -- | View Prior Sale |
| 11/28/2016 11/28/16 | Pending | -- | -- | -- | |
| 08/14/2015 08/14/15 | For Sale | $9,900 | -- | -- |
Purchase History
| Date | Type | Sale Price | Title Company |
|---|---|---|---|
| Warranty Deed | $165,000 | -- | |
| Special Warranty Deed | $4,000 | None Available | |
| Warranty Deed | $33,000 | None Available |
Source: Hive MLS
MLS Number: 100491028
APN: 2-057-413
- 1208 Crows Nest Ct
- 1108 Crows Nest Ct
- 2005 Caracara Dr
- 2011 Caracara Dr
- 5705 Sloop Ct
- 5712 Sloop Ct
- 2028 Caracara Dr
- 1930 Caracara Dr
- 2014 Caracara Dr
- 2124 Caracara Dr
- 2108 Caracara Dr
- 2105 Caracara Dr
- 2003 Caracara Dr
- 2106 Caracara Dr
- 5708 Sloop
- 2004 Caracara Dr
- 2000 Caracara
- 5703 Sloop Ct
- 2031 Caracara Dr
- 1918 Caracara Dr
