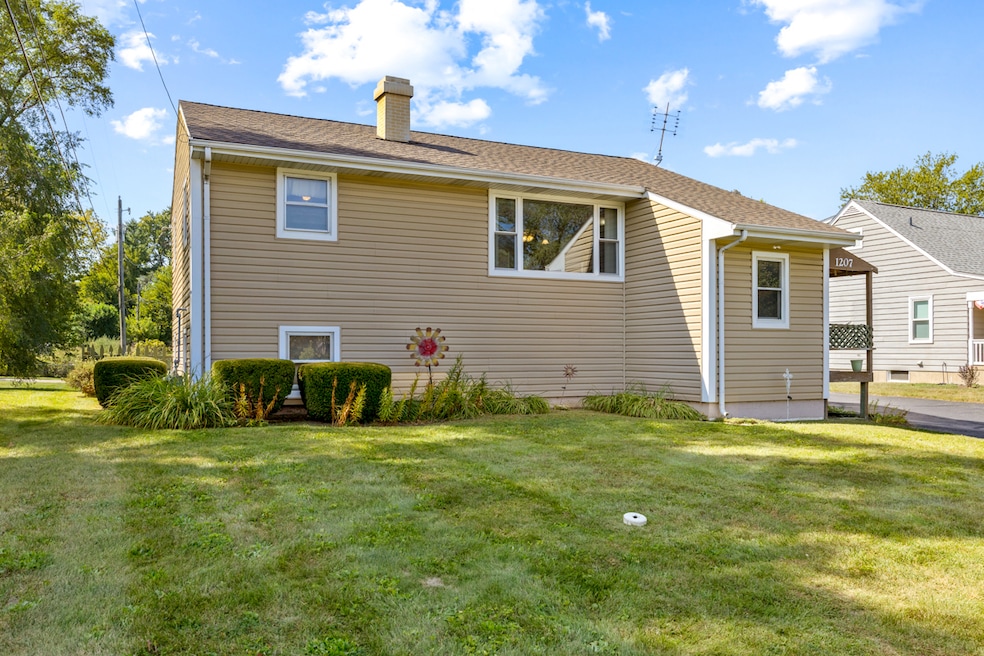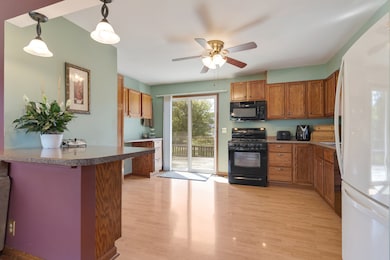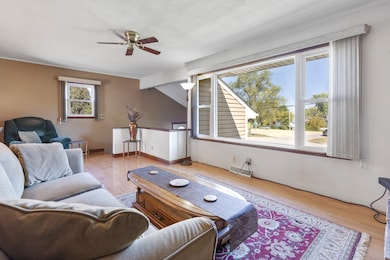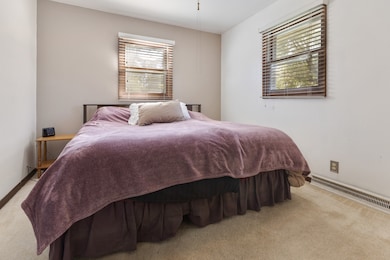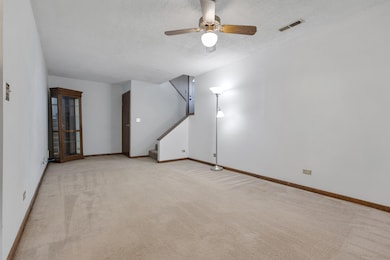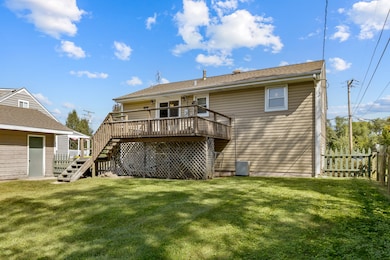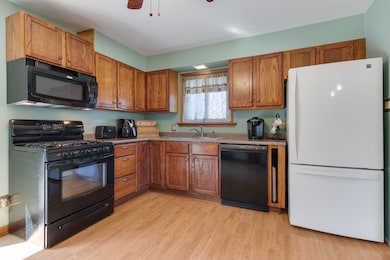1207 Crystal Lake Rd Lake In the Hills, IL 60156
Estimated payment $1,946/month
Total Views
15,365
3
Beds
2
Baths
1,800
Sq Ft
$158
Price per Sq Ft
Highlights
- Community Lake
- Deck
- Raised Ranch Architecture
- Harry D Jacobs High School Rated A-
- Property is near a park
- 1-minute walk to Ryder Park
About This Home
LAKE IN THE HILLS ESTATES RAISED RANCH | 3-4 BEDROOMS | 2 FULL BATHROOMS | 22FT X 11FT LIVING ROOM HAS WOOD BURNING FIREPLACE | KITCHEN HAS NEW DISHWASHER (2024), SLIDING GLASS DOOR TO DECK | BASEMENT HAS 23FT X 11FT BEDROOM THAT CAN BE DIVIDED INTO TWO BEDROOMS, 20FT X 11FT FAMILY ROOM, FULL BATHROOM | 15FT X 12FT LAUNDRY/MECHANICAL ROOM HAS EXTERIOR ACCESS TO BACK YARD, NEWER WASHER & DRYER (2020) | NEW WATER HEATER (SEP 2025) | NEWER ROOF (2018) | 1.5 CAR GARAGE (FRESHLY PAINTED OCT 2025) PLUS ~8 CAR DRIVEWAY | FULLY FENCED YARD WITH REAR STREET ACCESS, SHED
Home Details
Home Type
- Single Family
Est. Annual Taxes
- $5,362
Year Built
- Built in 1955
Lot Details
- 9,148 Sq Ft Lot
- Lot Dimensions are 69x130
- Fenced
- Paved or Partially Paved Lot
Parking
- 1.5 Car Garage
- Driveway
- Parking Included in Price
Home Design
- Raised Ranch Architecture
- Bi-Level Home
- Asphalt Roof
- Concrete Perimeter Foundation
Interior Spaces
- 1,800 Sq Ft Home
- Wood Burning Fireplace
- Entrance Foyer
- Family Room
- Living Room with Fireplace
- Dining Room
Kitchen
- Range
- Microwave
- Dishwasher
- Disposal
Flooring
- Carpet
- Laminate
Bedrooms and Bathrooms
- 3 Bedrooms
- 3 Potential Bedrooms
- 2 Full Bathrooms
Laundry
- Laundry Room
- Dryer
- Washer
- Sink Near Laundry
Basement
- Basement Fills Entire Space Under The House
- Sump Pump
- Finished Basement Bathroom
Outdoor Features
- Deck
- Shed
Location
- Property is near a park
Schools
- Lincoln Prairie Elementary Schoo
- Westfield Community Middle School
- H D Jacobs High School
Utilities
- Forced Air Heating and Cooling System
- Heating System Uses Natural Gas
Community Details
- Lake In The Hills Estates Subdivision, Raised Ranch Floorplan
- Community Lake
Listing and Financial Details
- Homeowner Tax Exemptions
Map
Create a Home Valuation Report for This Property
The Home Valuation Report is an in-depth analysis detailing your home's value as well as a comparison with similar homes in the area
Home Values in the Area
Average Home Value in this Area
Tax History
| Year | Tax Paid | Tax Assessment Tax Assessment Total Assessment is a certain percentage of the fair market value that is determined by local assessors to be the total taxable value of land and additions on the property. | Land | Improvement |
|---|---|---|---|---|
| 2024 | $5,362 | $75,701 | $10,742 | $64,959 |
| 2023 | $5,074 | $67,705 | $9,607 | $58,098 |
| 2022 | $5,178 | $65,116 | $8,671 | $56,445 |
| 2021 | $4,783 | $60,663 | $8,078 | $52,585 |
| 2020 | $4,650 | $58,515 | $7,792 | $50,723 |
| 2019 | $4,525 | $56,006 | $7,458 | $48,548 |
| 2018 | $3,667 | $45,338 | $14,526 | $30,812 |
| 2017 | $3,564 | $42,711 | $13,684 | $29,027 |
| 2016 | $3,476 | $40,059 | $12,834 | $27,225 |
| 2013 | -- | $45,647 | $11,972 | $33,675 |
Source: Public Records
Property History
| Date | Event | Price | List to Sale | Price per Sq Ft |
|---|---|---|---|---|
| 10/27/2025 10/27/25 | Pending | -- | -- | -- |
| 10/17/2025 10/17/25 | For Sale | $284,000 | -- | $158 / Sq Ft |
Source: Midwest Real Estate Data (MRED)
Purchase History
| Date | Type | Sale Price | Title Company |
|---|---|---|---|
| Warranty Deed | $129,500 | Chicago Title Insurance Co |
Source: Public Records
Mortgage History
| Date | Status | Loan Amount | Loan Type |
|---|---|---|---|
| Open | $128,441 | FHA |
Source: Public Records
Source: Midwest Real Estate Data (MRED)
MLS Number: 12498365
APN: 19-20-308-004
Nearby Homes
- 437 Village Creek Dr Unit 20D
- 275 Indian Trail
- 1114 Ash St
- 212 Village Creek Dr
- 1724 Becker Ct
- 413 Plum St
- 1019 Maple St
- 101 Oakleaf Rd
- 70 Hilltop Dr Unit 4
- 113 Pheasant Trail
- 1823 Somerfield Ln
- 1549 Brompton Ln
- 1421 Acadia Cir
- 1734 Somerfield Ln
- 1133 Heavens Gate
- Lots 10 & 11 Ramble Rd
- 432 Thunder Ridge
- 1391 Acadia Cir
- 1049 Horizon Ridge
- 1644 Stockton Ln
