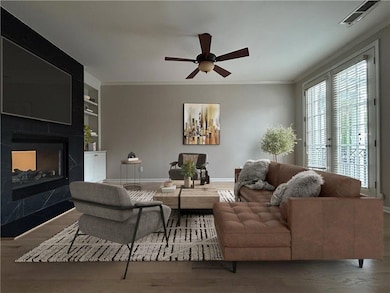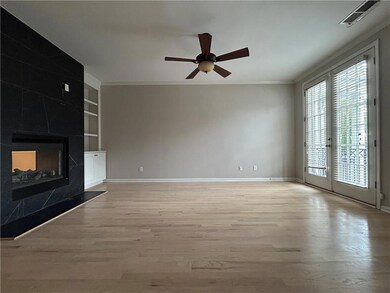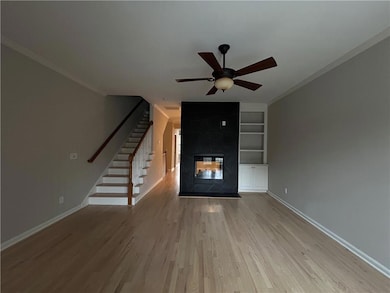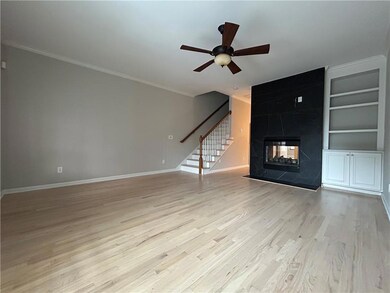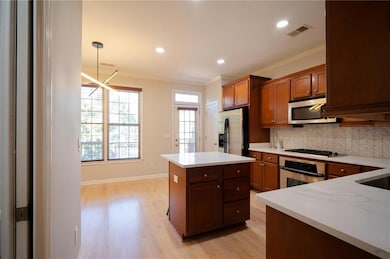1207 Discover Green Ln SE Unit 20 Mableton, GA 30126
Estimated payment $2,504/month
Highlights
- No Units Above
- Clubhouse
- Traditional Architecture
- Gated Community
- Deck
- Wood Flooring
About This Home
Welcome home to this beautiful updated 2 bedroom 2.5bath brick townhome with a finished basement! Nestled in a desirable gated community offering great amenities. This move in ready home is freshly painted with stylish upgrades throughout.
The main level has well maintained gleaming light oak hardwood floors and an open layout that’s perfect for both relaxing and entertaining. The family and dining rooms are separated by a cozy double sided fireplace, creating warmth and charm! The updated kitchen features quartz countertops, a large center island, stainless steel appliances, and plenty of space for casual dining. Just off the kitchen, enjoy easy access to a private deck ideal for weekend barbecues or morning coffee. Upstairs has the primary suite with a retreat spa inspired bathroom featuring a separate tub, shower, and walk- in closet. The secondary bedroom offers its own private bathroom, perfect for guests or a roommate. The laundry area is conveniently located in the upstairs hallway for easy access.
The finished basement provides flexible/additional living space making it perfect for a home office, movie room, or gym which now features durable plank/vinyl flooring and direct access to the one car garage.
Enjoy the peace of mind and amenities that come with the community including a pool, tennis courts, clubhouse, and fitness center. All of this just minutes from shopping, dining, and entertainment. Also listed for rent.
Townhouse Details
Home Type
- Townhome
Est. Annual Taxes
- $3,898
Year Built
- Built in 2006
Lot Details
- 1,394 Sq Ft Lot
- No Units Above
- No Units Located Below
- Two or More Common Walls
HOA Fees
- $225 Monthly HOA Fees
Parking
- 1 Car Garage
- Front Facing Garage
- Secured Garage or Parking
Home Design
- Traditional Architecture
- Brick Foundation
- Combination Foundation
- Shingle Roof
- Brick Front
Interior Spaces
- 1,936 Sq Ft Home
- 3-Story Property
- Roommate Plan
- Bookcases
- Crown Molding
- Ceiling height of 10 feet on the upper level
- Living Room with Fireplace
- Formal Dining Room
- Wood Flooring
- Security Gate
Kitchen
- Eat-In Kitchen
- Breakfast Bar
- Gas Range
- Microwave
- Dishwasher
- Kitchen Island
- Disposal
Bedrooms and Bathrooms
- 2 Bedrooms
- Walk-In Closet
- Separate Shower in Primary Bathroom
- Soaking Tub
Laundry
- Laundry on upper level
- Dryer
- Washer
Finished Basement
- Basement Fills Entire Space Under The House
- Exterior Basement Entry
- Natural lighting in basement
Outdoor Features
- Balcony
- Deck
Schools
- Clay-Harmony Leland Elementary School
- Lindley Middle School
- Pebblebrook High School
Utilities
- Central Heating and Cooling System
- High Speed Internet
- Phone Available
- Cable TV Available
Listing and Financial Details
- Assessor Parcel Number 18017801280
Community Details
Overview
- Community Management Assoc Association
- Legacy At The River Line Subdivision
- Rental Restrictions
Amenities
- Clubhouse
Recreation
- Tennis Courts
- Community Playground
- Community Pool
Security
- Card or Code Access
- Gated Community
- Fire and Smoke Detector
Map
Home Values in the Area
Average Home Value in this Area
Tax History
| Year | Tax Paid | Tax Assessment Tax Assessment Total Assessment is a certain percentage of the fair market value that is determined by local assessors to be the total taxable value of land and additions on the property. | Land | Improvement |
|---|---|---|---|---|
| 2025 | $3,898 | $142,024 | $34,000 | $108,024 |
| 2024 | $3,619 | $129,044 | $24,000 | $105,044 |
| 2023 | $3,891 | $129,044 | $24,000 | $105,044 |
| 2022 | $1,162 | $129,044 | $24,000 | $105,044 |
| 2021 | $1,076 | $101,324 | $24,000 | $77,324 |
| 2020 | $1,076 | $101,324 | $24,000 | $77,324 |
| 2019 | $1,076 | $101,324 | $24,000 | $77,324 |
| 2018 | $990 | $93,880 | $24,000 | $69,880 |
| 2017 | $857 | $93,880 | $24,000 | $69,880 |
| 2016 | $779 | $85,892 | $12,800 | $73,092 |
| 2015 | $702 | $73,560 | $16,800 | $56,760 |
| 2014 | $715 | $73,560 | $0 | $0 |
Property History
| Date | Event | Price | List to Sale | Price per Sq Ft |
|---|---|---|---|---|
| 11/19/2025 11/19/25 | Price Changed | $370,000 | 0.0% | $191 / Sq Ft |
| 10/23/2025 10/23/25 | For Rent | $2,600 | 0.0% | -- |
| 10/09/2025 10/09/25 | For Sale | $375,000 | -- | $194 / Sq Ft |
Purchase History
| Date | Type | Sale Price | Title Company |
|---|---|---|---|
| Special Warranty Deed | $360,000 | -- | |
| Quit Claim Deed | -- | None Listed On Document | |
| Deed | $237,000 | -- |
Mortgage History
| Date | Status | Loan Amount | Loan Type |
|---|---|---|---|
| Open | $347,985 | FHA | |
| Previous Owner | $189,550 | New Conventional |
Source: First Multiple Listing Service (FMLS)
MLS Number: 7663508
APN: 18-0178-0-128-0
- 6254 Village Arbor Ln
- 6404 Brookside Blvd SE
- 1289 Park Bench Place
- 6088 Holly Park Ln SE
- 1452 Ridgebend Way SE
- 1444 Ridgebend Way SE
- 6112 Holly Park Ln SE
- 6294 Century Park Place SE
- 6304 Brookwater View SE
- 6518 Century Park Place SE
- 1643 Coasta Way SE
- 6255 Oakdale Rd SE
- 5921 Brookside Dr SE
- 6386 Queens Court Trace
- 1174 Celebration Way SE
- 1162 Newpark View Place Unit 8
- 1160 Newpark View Place Unit 8
- 1257 Park Bench Place
- 1253 Park Bench Place
- 1400 Ridgebend Way SE
- 6440 Century Park Place SE
- 6000 Carlow Ct SE
- 6092 Indian Wood Cir SE
- 6174 Indian Wood Cir SE
- 6122 Farmwood Way SE
- 1331 Colt Ridge Dr SE
- 1510 Roberts Dr SE
- 6255 River View Rd SE
- 6255 Riverview Rd SE Unit 3314.1405511
- 6255 Riverview Rd SE Unit 1203.1404740
- 6255 Riverview Rd SE Unit 1208.1404737
- 6255 Riverview Rd SE Unit 2304.1406786
- 6255 Riverview Rd SE Unit 2215.1405509
- 6255 Riverview Rd SE Unit 2315.1404742
- 6255 Riverview Rd SE Unit 3421.1406782
- 6255 Riverview Rd SE Unit 2214.1406780
- 6255 Riverview Rd SE Unit 2202.1404741


