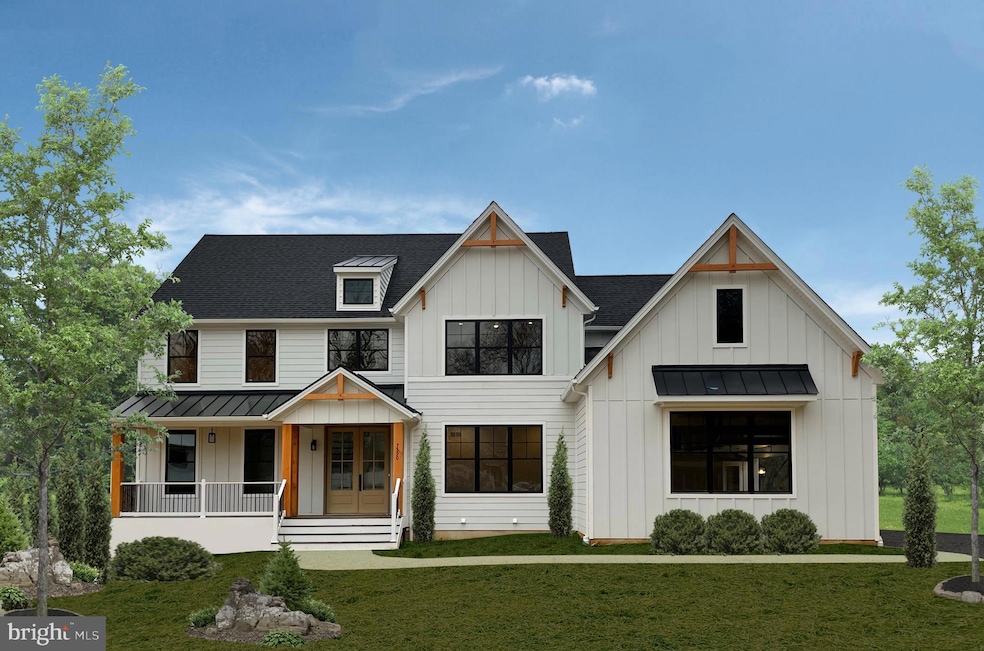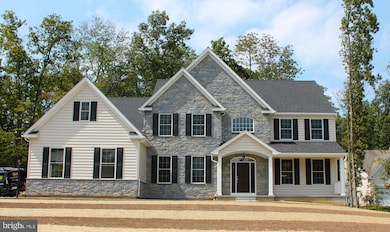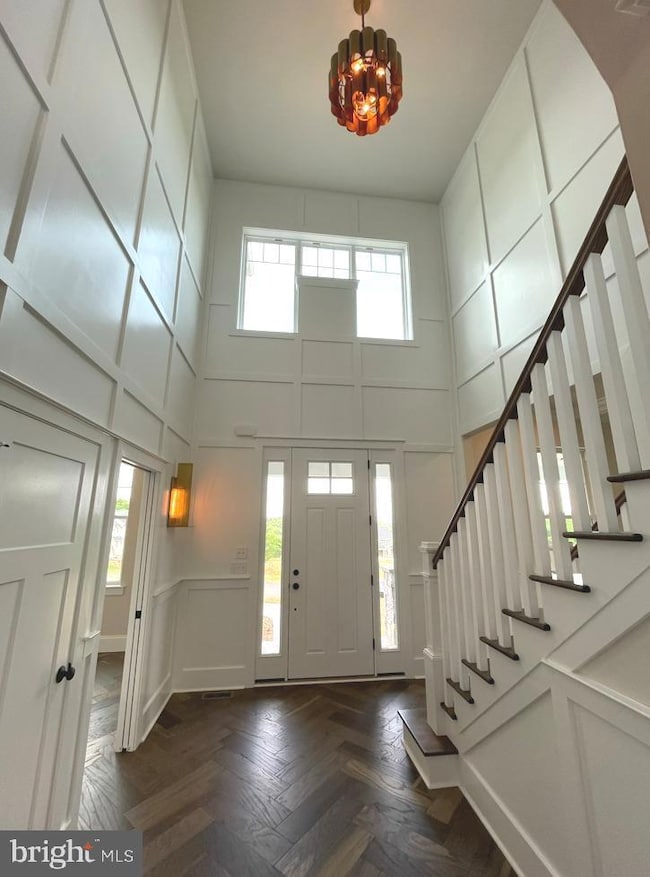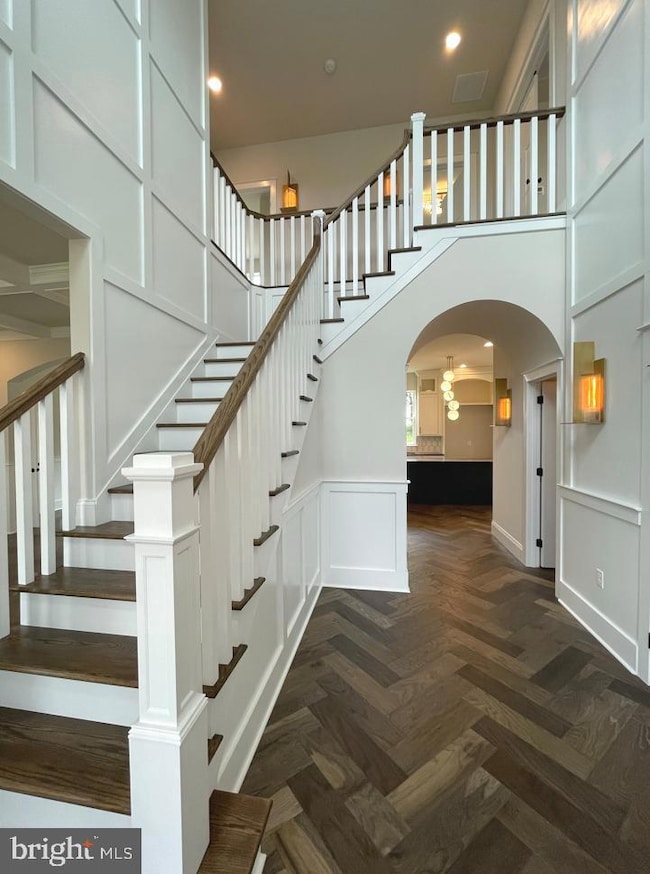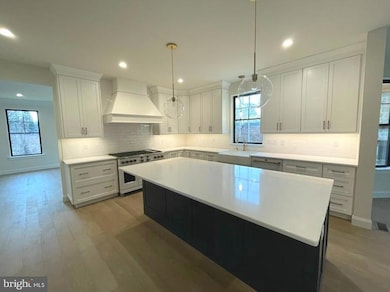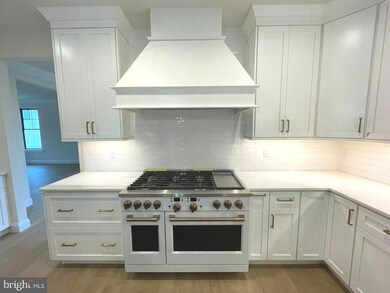
1207 E Butler Pike Maple Glen, PA 19002
Estimated payment $5,756/month
Highlights
- New Construction
- Gourmet Kitchen
- Open Floorplan
- Maple Glen El School Rated A
- 2.46 Acre Lot
- Colonial Architecture
About This Home
Stunning new construction to be designed for you, located just outside downtown Ambler. This 3600+ square foot custom built home will be what you’ve only dreamt of. Nestled on just under three acres, with lush greenery, mature trees and a peaceful stream at the end of the lot. Choose from several available floor plans, as you work with the builder’s skilled design team to choose the options that make this home a perfect fit! Rotelle is the area’s premiere builder, known for building with materials of exceptional quality and being an environmentally responsible land developer. Your new home will have an open concept floor plan featuring the most in-demand luxury style trends. Settle in to your cozy family room with fireplace or beautifully designed kitchen, while enjoying the gorgeous view of your property. The first floor study gives you privacy and room to focus. The two story foyer adds impact when your guests arrive. Our large custom gourmet kitchens are designed to maximize your lifestyle. Choose the perfect finish for your Century kitchen cabinetry, Kohler faucets and bathroom fixtures. Master bedroom suites have large walk-in closets and a sitting area. The master bath will have you loving your oversized shower with glass doors, soaking tub, marble topped vanity. There is great closet space! Enjoy your family room, highlighted by a gas fireplace with decorated marble surround. Rotelle will work with you to add options that suite your lifestyle - whether you are the gourmet cook, need a washroom for your pets or build the indoor basketball court you've always dreamt of. Take advantage of options like a covered stone porch to enjoy the view of your scenic property. The full basement gives you more room to enjoy and will have an egress. A three car garage can be an added feature. Your new home will have energy efficient windows and appliances and an upgraded lighting package. Choose from a variety of upgraded elevations, including cultured stone, and impressive porch posts. Your home will be a spectacular addition to the award winning and highly rated Upper Dublin School District. A short stroll to downtown Ambler will take you through a generous selection of restaurants, boutique shopping, a locally sourced market and the Historic Ambler Theatre. Close to beautiful parks, Plymouth Meeting, and major travel routes. Contact listing agents for floor plans and a specifications sheet to learn more about the extensive upscale features and quality construction materials that are included in this new home. Photos are of recently constructed homes by Rotelle Custom Builders and show various custom options throughout. Taxes will be reassessed when house is complete, taxes in this listing are for unimproved land only.
This prime location and package won't last long, schedule your appointment today!
Listing Agent
(215) 542-2200 nicole@nicoleamurphy.com BHHS Fox & Roach-Blue Bell License #RS328694 Listed on: 08/10/2023

Home Details
Home Type
- Single Family
Est. Annual Taxes
- $3,502
Lot Details
- 2.46 Acre Lot
- Lot Dimensions are 245.00 x 0.00
Parking
- 2 Car Direct Access Garage
- Driveway
Home Design
- New Construction
- Colonial Architecture
- Contemporary Architecture
- Traditional Architecture
- Brick Exterior Construction
- Poured Concrete
- Shingle Roof
- Stone Siding
- Vinyl Siding
- Concrete Perimeter Foundation
Interior Spaces
- 3,606 Sq Ft Home
- Property has 2.5 Levels
- Open Floorplan
- Gas Fireplace
- Double Pane Windows
- Low Emissivity Windows
- Insulated Doors
- Six Panel Doors
- Mud Room
- Family Room
- Living Room
- Dining Room
- Den
- Efficiency Studio
- Basement Fills Entire Space Under The House
- Attic
Kitchen
- Gourmet Kitchen
- Breakfast Room
- Built-In Oven
- Stainless Steel Appliances
- Upgraded Countertops
Bedrooms and Bathrooms
- 4 Bedrooms
- Walk-In Closet
- 3 Full Bathrooms
- Soaking Tub
- Walk-in Shower
Laundry
- Laundry Room
- Laundry on main level
Eco-Friendly Details
- Energy-Efficient Appliances
- Energy-Efficient Construction
- Energy-Efficient HVAC
- Energy-Efficient Lighting
Outdoor Features
- Exterior Lighting
Schools
- Upper Dublin High School
Utilities
- 90% Forced Air Heating and Cooling System
- Heating System Uses Natural Gas
- Propane
- Natural Gas Water Heater
Community Details
- No Home Owners Association
- Built by Rotelle
Listing and Financial Details
- Tax Lot 7
- Assessor Parcel Number 54-00-07687-008
Map
Home Values in the Area
Average Home Value in this Area
Tax History
| Year | Tax Paid | Tax Assessment Tax Assessment Total Assessment is a certain percentage of the fair market value that is determined by local assessors to be the total taxable value of land and additions on the property. | Land | Improvement |
|---|---|---|---|---|
| 2025 | $3,542 | $72,640 | -- | -- |
| 2024 | $3,542 | $72,640 | -- | -- |
| 2023 | $3,459 | $72,640 | $0 | $0 |
| 2022 | $3,384 | $72,640 | $0 | $0 |
| 2021 | $3,300 | $72,640 | $0 | $0 |
| 2020 | $3,205 | $72,640 | $0 | $0 |
| 2019 | $3,151 | $72,640 | $0 | $0 |
| 2018 | $3,151 | $72,640 | $0 | $0 |
| 2017 | $3,036 | $72,640 | $0 | $0 |
| 2016 | $3,007 | $72,640 | $0 | $0 |
| 2015 | $2,841 | $72,640 | $0 | $0 |
| 2014 | $2,841 | $72,640 | $0 | $0 |
Property History
| Date | Event | Price | List to Sale | Price per Sq Ft |
|---|---|---|---|---|
| 08/23/2024 08/23/24 | Sold | $1,064,000 | 0.0% | $295 / Sq Ft |
| 11/07/2023 11/07/23 | Pending | -- | -- | -- |
| 08/10/2023 08/10/23 | For Sale | $1,064,000 | -- | $295 / Sq Ft |
Purchase History
| Date | Type | Sale Price | Title Company |
|---|---|---|---|
| Deed | $330,000 | None Listed On Document | |
| Deed | $258,000 | None Available |
About the Listing Agent

I am a realtor with a passion for unlocking the full potential of real estate properties. Whether you're aiming to sell your home for top dollar, breathe new life into a fixer-upper, or find your perfect forever home, I am here to guide you every step of the way. With a wealth of hands-on experience across a diverse range of properties – from luxurious estates to cozy townhouses – I possess the expertise and insight needed to navigate the complexities of the market. I specialize in custom new
Nicole's Other Listings
Source: Bright MLS
MLS Number: PAMC2080266
APN: 54-00-07687-008
- 109 Larkspur Ln
- 435 Aspen Trail Unit 10204
- 437 Aspen Trail Unit 10203
- 433 Aspen Trail Unit 10301
- 429 Aspen Trail Unit 10303
- 1 Daisy Ln
- 201 Victoria Ct
- 712 Manchester Dr Unit 18
- 200 Westminster Place
- Lot 13 Carlsbad Ct
- 816 Bryce Dr
- Lot 45 Emory Ct
- Lot 47 Bryce Dr
- Lot 46 Bryce Dr
- Lot 49 Bryce Dr
- 826 LOT 16 Carlsbad Ct
- Lot 43 Bryce Dr
- Lot 44 Bryce Dr
- Lot 42 Emory Ct
- Lot 48 Emory Ct
Ask me questions while you tour the home.
