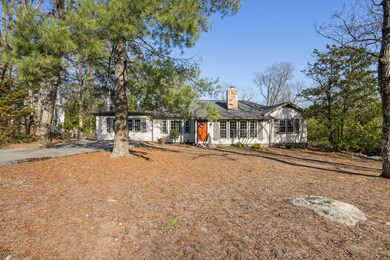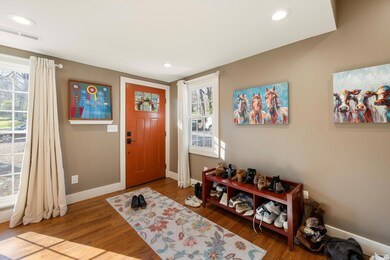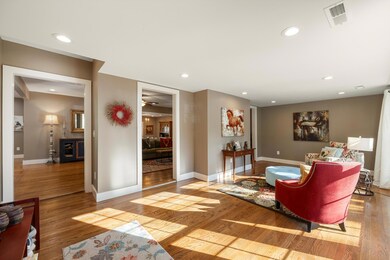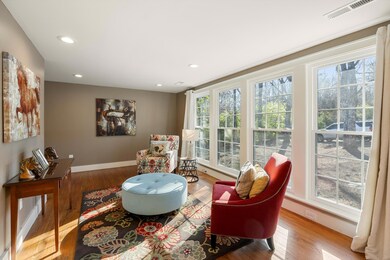Introducing a charming retreat nestled in the enchanting Fairyland community atop Lookout Mountain, Georgia. This delightful 3-bedroom, 2-bathroom cottage has been thoughtfully revitalized, offering a perfect blend of modern convenience and rustic charm. Step into a world of warmth and comfort as you enter the spacious living area, complete with a cozy fireplace that sets the scene for intimate gatherings. Adjacent to the living room, you'll find a separate dining area, perfect for hosting memorable meals with loved ones. Prepare to be wowed by the gourmet kitchen, where culinary dreams come to life. Adorned with exquisite granite countertops and a stunning copper farmhouse sink, this kitchen is a chef's paradise. Indulge in the luxury of a wall-mounted pot filler and ample prep space, making meal prep a breeze. Retreat to the serene primary suite, featuring a luxurious soaking tub, separate shower, and double vanities, offering a tranquil sanctuary to unwind after a long day. Step outside and immerse yourself in the beauty of nature from the comfort of the back porch or rooftop deck, where breathtaking views await. This idyllic setting is perfect for enjoying the fresh mountain air and savoring the beauty of the surrounding landscape. Conveniently located near Fairyland School and an array of outdoor activities, including hiking, biking, and hang-gliding, this home offers the perfect blend of relaxation and adventure. With downtown Chattanooga just a stone's throw away, you'll have easy access to shopping, dining, and entertainment options. This meticulously renovated home boasts a plethora of upgrades, including new roofing, custom kitchen cabinets, LED lighting, and custom tile work. Additional features include a custom-built gas range from Italy, outdoor grill with gas starter, and dual HVAC units for optimal comfort year-round. Don't miss this opportunity to own a piece of paradise in the heart of Lookout Mountain. Schedule your showing to







