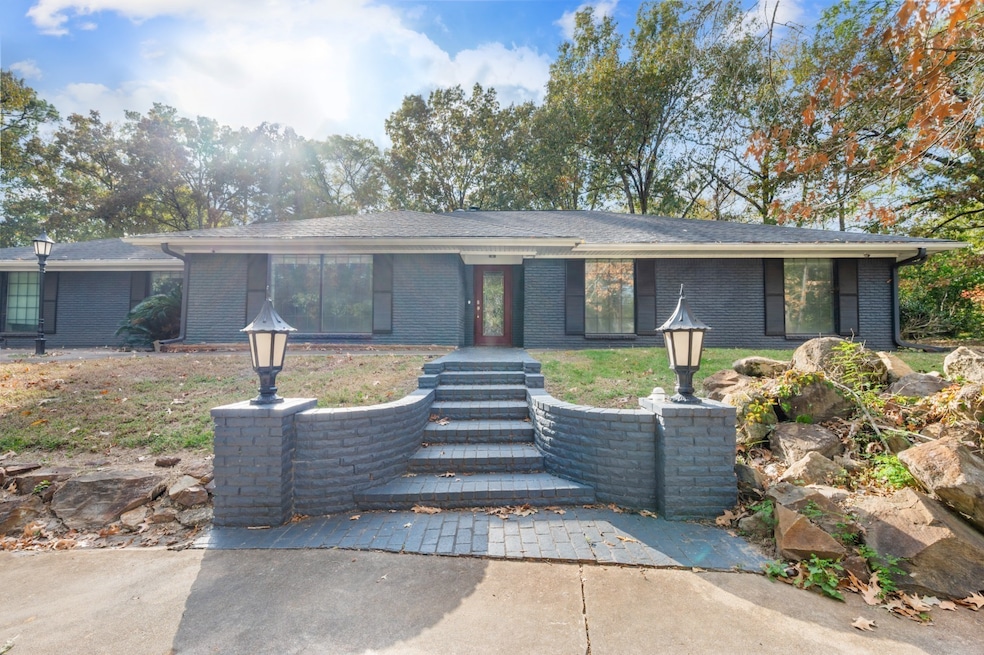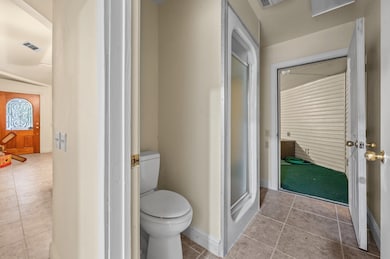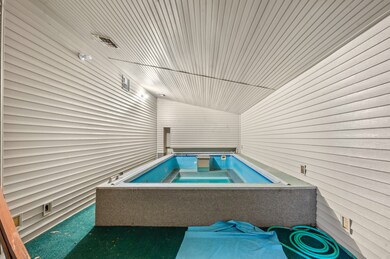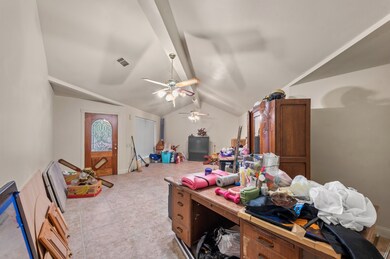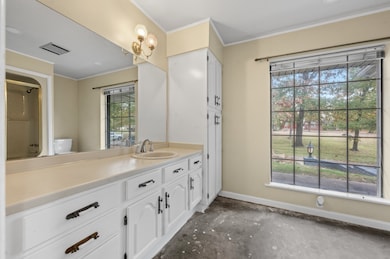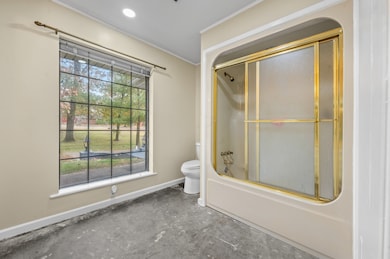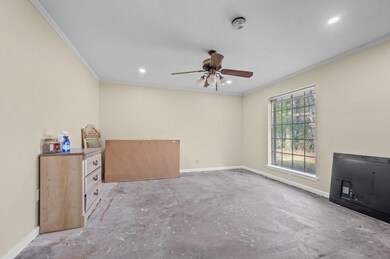1207 Glade St Lufkin, TX 75901
Estimated payment $2,939/month
Highlights
- Guest House
- RV Access or Parking
- Wood Flooring
- Above Ground Pool
- Traditional Architecture
- Sun or Florida Room
About This Home
Step into this expansive, approximately 4,850 sq. ft. property, featuring a versatile layout and abundant space for comfortable living on 2 acres of land inside the city limits Of Lufkin, Texas,. The main home offers 3 bedrooms and 4 bathrooms, highlighted by beautiful stained-glass details that add warmth and character throughout. A separate 1-bedroom, 1-bath apartment with a large walk-in closet provides excellent flexibility—perfect for guests, multi-generational living, or potential rental income. Enjoy outdoor relaxation with a fully functional pool, plus ample RV storage and additional storage buildings for all your needs. Recent upgrades include a roof replaced in 2017 and a Generac backup generator for peace of mind. Utilities include gas for the water heater and furnace, with the remainder of the home powered by electricity. The sun-filled green room offers fantastic potential and awaits new flooring to make it your own.
Home Details
Home Type
- Single Family
Est. Annual Taxes
- $8,326
Year Built
- Built in 1962
Lot Details
- 2 Acre Lot
- Property fronts a highway
- Cleared Lot
Parking
- 2 Car Attached Garage
- RV Access or Parking
Home Design
- Traditional Architecture
- Farmhouse Style Home
- Brick Exterior Construction
- Slab Foundation
Interior Spaces
- 4,765 Sq Ft Home
- 1-Story Property
- Living Room
- Sun or Florida Room
- Electric Dryer Hookup
Kitchen
- Electric Oven
- Electric Range
- Microwave
- Dishwasher
- Disposal
Flooring
- Wood
- Tile
- Vinyl Plank
- Vinyl
Bedrooms and Bathrooms
- 3 Bedrooms
- 4 Full Bathrooms
Outdoor Features
- Above Ground Pool
- Shed
Additional Homes
- Guest House
Schools
- Brandon Elementary School
- Lufkin Middle School
- Lufkin High School
Utilities
- Central Heating and Cooling System
- Power Generator
Community Details
- Rainbow Subdivision
Map
Home Values in the Area
Average Home Value in this Area
Tax History
| Year | Tax Paid | Tax Assessment Tax Assessment Total Assessment is a certain percentage of the fair market value that is determined by local assessors to be the total taxable value of land and additions on the property. | Land | Improvement |
|---|---|---|---|---|
| 2025 | $8,229 | $471,290 | $28,400 | $442,890 |
| 2024 | $7,480 | $459,790 | $28,400 | $431,390 |
| 2023 | $6,467 | $454,700 | $28,400 | $426,300 |
| 2022 | $6,738 | $295,830 | $17,000 | $278,830 |
| 2021 | $6,773 | $274,940 | $17,000 | $257,940 |
| 2020 | $6,020 | $244,960 | $17,000 | $227,960 |
| 2019 | $6,445 | $247,960 | $17,000 | $230,960 |
| 2018 | $5,519 | $255,270 | $17,000 | $238,270 |
| 2017 | $5,519 | $244,210 | $17,000 | $227,210 |
| 2016 | $5,865 | $246,030 | $24,000 | $222,030 |
| 2015 | $3,038 | $246,030 | $24,000 | $222,030 |
| 2014 | $3,038 | $282,850 | $24,000 | $258,850 |
Property History
| Date | Event | Price | List to Sale | Price per Sq Ft |
|---|---|---|---|---|
| 11/10/2025 11/10/25 | For Sale | $425,000 | -- | $88 / Sq Ft |
Purchase History
| Date | Type | Sale Price | Title Company |
|---|---|---|---|
| Warranty Deed | -- | None Available |
Source: Houston Association of REALTORS®
MLS Number: 31545233
APN: 55507
- 2504 Davisville Rd
- 2404 Davisville Rd
- 916 Circle Dr
- 3600 N Medford Dr
- 505 Brasell St
- n/a Loop 287 Frontage Rd
- 1603 Atkinson Dr
- 329 Humason Ave
- 1902 Pine Burr St
- 333 Humason Ave
- 217 Derek Rd
- 2515 Atkinson Dr Unit 26012611
- 4344 N Highway 69
- R22597 N Highway 69
- TBD N Highway 69
- 0 N Highway 69
- 2549 N Highway 69
- n/a Farm To Market Road 2021
- 2105 Paul Ave
- 201 Silver Spur Dr
- 1516 Norwood Dr
- 802 Abney Ave Unit B
- 802 Abney Ave Unit D
- 103 Shady Bend Dr
- 706 Henderson St
- 712 Allendale Dr
- 300 S John Redditt Dr
- 310 Mott Rd
- 201 Hickory Hill Dr
- 3205 Old Union Rd
- 2605 S 1st St
- 2807 Daniel McCall Dr
- 114 Gatewood Ln
- 3200 Daniel McCall Dr
- 3000 S 1st St
- 4480 Benton Dr
- 300 Champions Dr
- 110 Champions Dr
- 2138 Richardson Rd
- 408 S Gibson St
