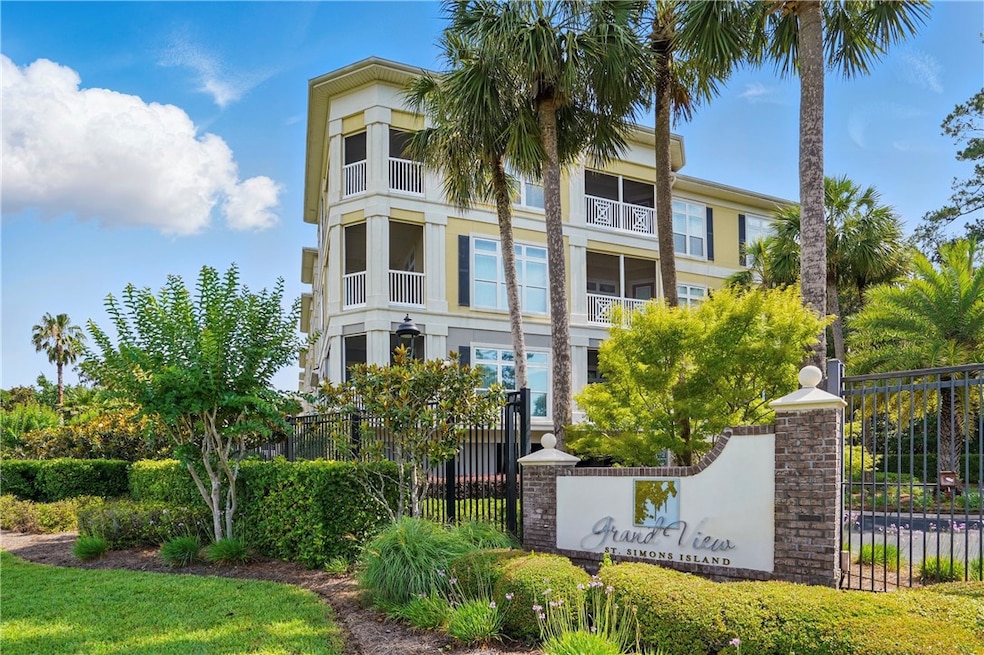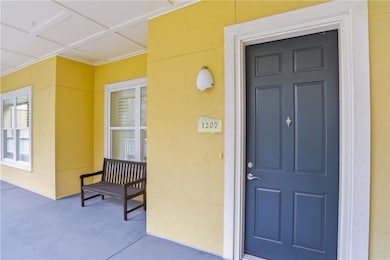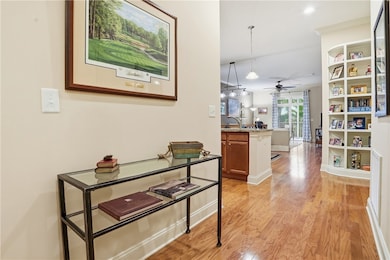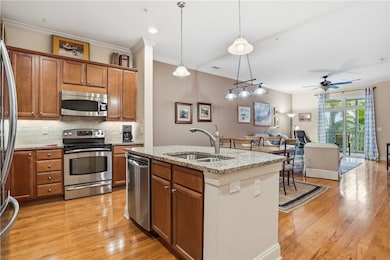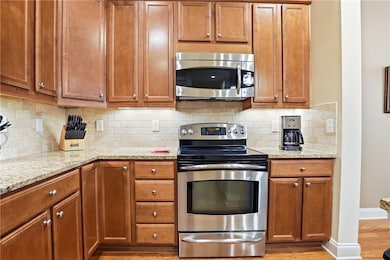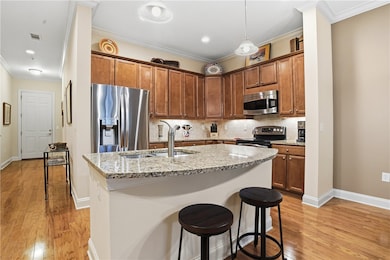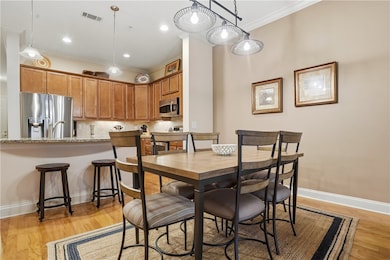1207 Grand View Dr Saint Simons Island, GA 31522
Estimated payment $4,553/month
Highlights
- Popular Property
- Spa
- Traditional Architecture
- Oglethorpe Point Elementary School Rated A
- Gated Community
- Wood Flooring
About This Home
Stunning one-level condo located mid-island within a secure, gated complex. Inside, you'll find soaring 10-foot ceilings and an inviting open floor plan connecting the kitchen, dining, and living rooms. Also in this one level condo are two split bedrooms and two full baths. The spacious primary bedroom opens to the enclosed patio. An invaluable enclosed flex room provides versatile space for a home office or extra sleeping quarters. Living room opens to a covered patio with a spectacular view of the pool and beautiful landscaping. Residents enjoy resort-style living with beautifully landscaped grounds, including a pool, hot tub, and grill area, screened gazebo with the added benefit of having the former Sea Palms West golf course nearby, providing vast walking trails and open green space. 1207 is being offered fully furnished with the exception of a few personal items and art work. Completing the package are two assigned covered parking spaces and an additional storage space.
Open House Schedule
-
Saturday, November 15, 20251:00 am to 4:00 pm11/15/2025 1:00:00 AM +00:0011/15/2025 4:00:00 PM +00:00Join Kay Love to view this 2 BR/ 2 BA second floor fully furnished condo. Screened porch to enjoy the resort-style amenities. Gate will be open for your convenience.Add to Calendar
Property Details
Home Type
- Condominium
Est. Annual Taxes
- $4,263
Year Built
- Built in 2007
Lot Details
- Property fronts a private road
- Property fronts a freeway
- Landscaped
HOA Fees
Home Design
- Traditional Architecture
- Raised Foundation
- Fire Rated Drywall
- Stucco
Interior Spaces
- 1,642 Sq Ft Home
- Furnished
- Woodwork
- Crown Molding
- High Ceiling
- Ceiling Fan
- Property Views
Kitchen
- Breakfast Bar
- Oven
- Range
- Microwave
- Dishwasher
- Kitchen Island
- Disposal
Flooring
- Wood
- Carpet
- Tile
Bedrooms and Bathrooms
- 2 Bedrooms
- 2 Full Bathrooms
Laundry
- Laundry Room
- Dryer
- Washer
Home Security
Parking
- 2 Parking Spaces
- Covered Parking
- Assigned Parking
Pool
- Spa
- Outdoor Pool
Outdoor Features
- Courtyard
- Covered Patio or Porch
Schools
- Oglethorpe Elementary School
- Glynn Middle School
- Glynn Academy High School
Utilities
- Central Air
- Heat Pump System
- Underground Utilities
Listing and Financial Details
- Assessor Parcel Number 0413599
Community Details
Overview
- Association fees include management, flood insurance, insurance, ground maintenance, pest control, recreation facilities, reserve fund, trash
- Association Management Association, Phone Number (912) 638-4590
- Grand View Subdivision
Amenities
- Community Gazebo
- Community Barbecue Grill
- Elevator
- Community Storage Space
Recreation
- Community Pool
- Community Spa
Security
- Gated Community
- Fire and Smoke Detector
Map
Home Values in the Area
Average Home Value in this Area
Tax History
| Year | Tax Paid | Tax Assessment Tax Assessment Total Assessment is a certain percentage of the fair market value that is determined by local assessors to be the total taxable value of land and additions on the property. | Land | Improvement |
|---|---|---|---|---|
| 2025 | $4,263 | $170,000 | $0 | $170,000 |
| 2024 | $4,263 | $170,000 | $0 | $170,000 |
| 2023 | $4,178 | $170,000 | $0 | $170,000 |
| 2022 | $3,852 | $153,600 | $0 | $153,600 |
| 2021 | $3,507 | $135,600 | $0 | $135,600 |
| 2020 | $3,541 | $135,600 | $0 | $135,600 |
| 2019 | $3,541 | $135,600 | $0 | $135,600 |
| 2018 | $3,541 | $135,600 | $0 | $135,600 |
| 2017 | $3,457 | $132,400 | $0 | $132,400 |
| 2016 | $2,611 | $108,800 | $0 | $108,800 |
| 2015 | $2,911 | $120,800 | $0 | $120,800 |
| 2014 | $2,911 | $120,800 | $0 | $120,800 |
Property History
| Date | Event | Price | List to Sale | Price per Sq Ft | Prior Sale |
|---|---|---|---|---|---|
| 11/06/2025 11/06/25 | For Sale | $640,000 | +106.5% | $390 / Sq Ft | |
| 02/27/2015 02/27/15 | Sold | $310,000 | -20.9% | $189 / Sq Ft | View Prior Sale |
| 02/03/2015 02/03/15 | Pending | -- | -- | -- | |
| 09/03/2013 09/03/13 | For Sale | $392,000 | -- | $239 / Sq Ft |
Purchase History
| Date | Type | Sale Price | Title Company |
|---|---|---|---|
| Warranty Deed | $310,000 | -- | |
| Deed | $289,900 | -- |
Source: Golden Isles Association of REALTORS®
MLS Number: 1657789
APN: 04-13599
- 2203 Grand View Dr
- 2002 Sea Palms West Dr
- 5725 Frederica & 1 43 Ac Frederica Rd
- 6201 Frederica Rd
- 896 Wimbledon Dr
- 874 Wimbledon Dr
- 1194 Sea Palms Dr W
- 101 N Cottages Dr
- 111 N Harrington Rd
- 19 Wimbledon Ct
- 3 Bay Tree Ct W
- 4 Bay Tree Ct W
- 125 E Commons Dr
- 1093 Captains Cove Way
- 103 Turtle Point Ct
- 146 E Commons Dr
- 12 Bay Tree Ct W
- 15 Bay Tree Ct W
- 1072 Sea Palms West Dr
- 317 Commons Rd
- 6201 Frederica Rd
- 106 Dodge Rd
- 64 Admirals Retreat Dr
- 300 N Windward Dr Unit 218
- 409 Fairway Villas
- 404 Fairway Villas
- 372 Moss Oak Cir
- 515 N Windward Dr Unit Great Blue Heron
- 267 Moss Oak Ln
- 509 Cedar St
- 312 Maple St
- 504 504 Island Dr Unit 504
- 162 Palm St
- 12 Plantation Way
- 112 Newfield St
- 231 Menendez Ave
- 500 Rivera Dr
- 301 Rivera Dr
- 110 Bracewell Ct
- 310 Brockinton Marsh
