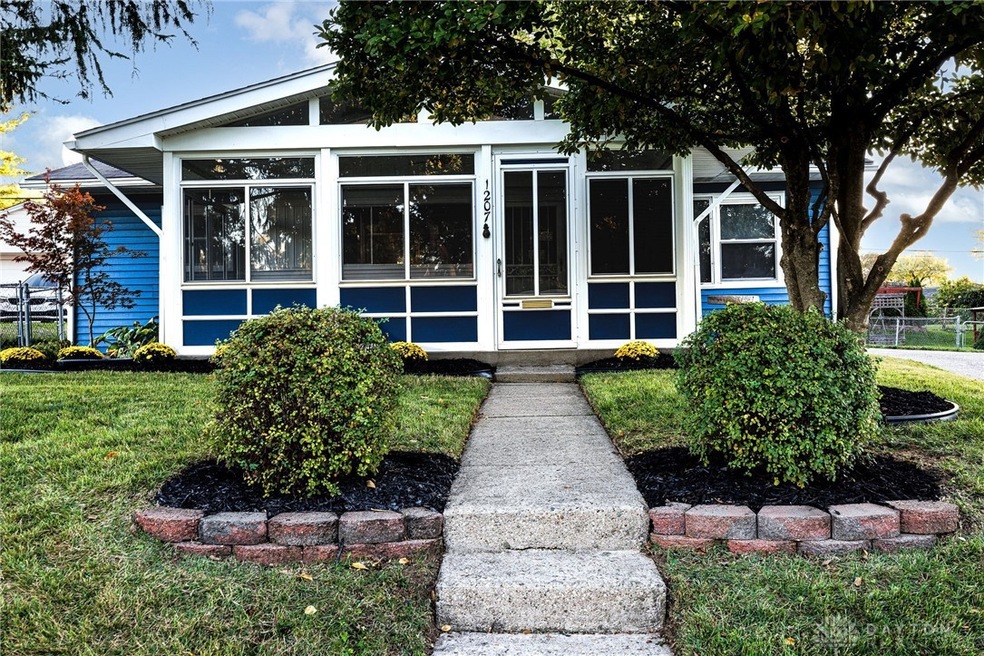
1207 Gridley Dr Dayton, OH 45432
Outer East Dayton NeighborhoodEstimated payment $1,687/month
Highlights
- Vaulted Ceiling
- No HOA
- Patio
- Herman K Ankeney Middle School Rated A-
- 2 Car Detached Garage
- Bathroom on Main Level
About This Home
Beautifully redesigned decorator home offering over 1300 square feet of living space exudes charm of a new home. All within the Beavercreek School district! A vaulted 3 season room is an eye catching addition by Champion. The Open floor plan seamlessly connects the Living room to the Kitchen and dining area, creating a perfect space for gathering and entertaining. The kitchen has been completely reimagined, featuring a new layout, stylish cabinets, elegant counter tops, an fresh flooring, making it the heart of the home. The hall bath has been gutted and replaced, ensuring a modern and functional layout. Perfectly adding to the functionality of this home. The Owners Suite is oversized offering a private retreat with its own ensuite full bath, adding a touch of luxury. Each bedroom is newly carpeted, providing comfort and warmth, while the entire home is freshly painted, giving it a bright and inviting atmosphere. This stunning home combines contemporary updates with a welcoming feel including a covered rear patio overlooking the fenced back yard with shed. The 2 car garage has 220 electric service ready for EV charging station. Our online photos are virtually staged. Easy access to amenities like WPAFB!
Listing Agent
Howard Hanna Real Estate Serv Brokerage Phone: (937) 433-1776 Listed on: 06/26/2025

Home Details
Home Type
- Single Family
Est. Annual Taxes
- $2,952
Year Built
- 1956
Lot Details
- 8,276 Sq Ft Lot
- Lot Dimensions are 140 x 60
- Fenced
Parking
- 2 Car Detached Garage
- Garage Door Opener
Home Design
- Slab Foundation
- Frame Construction
Interior Spaces
- 1,105 Sq Ft Home
- 1-Story Property
- Vaulted Ceiling
- Ceiling Fan
- Vinyl Clad Windows
- Insulated Windows
Kitchen
- Range
- Microwave
- Dishwasher
- Kitchen Island
- Laminate Countertops
Bedrooms and Bathrooms
- 3 Bedrooms
- Bathroom on Main Level
- 2 Full Bathrooms
Laundry
- Dryer
- Washer
Outdoor Features
- Patio
- Shed
Utilities
- Forced Air Heating and Cooling System
- Heating System Uses Natural Gas
- 220 Volts in Garage
- High Speed Internet
Community Details
- No Home Owners Association
- Park Layne Sub Sec 2 Subdivision
Listing and Financial Details
- Home warranty included in the sale of the property
- Assessor Parcel Number I39401317-0035
Map
Home Values in the Area
Average Home Value in this Area
Tax History
| Year | Tax Paid | Tax Assessment Tax Assessment Total Assessment is a certain percentage of the fair market value that is determined by local assessors to be the total taxable value of land and additions on the property. | Land | Improvement |
|---|---|---|---|---|
| 2024 | $2,952 | $49,620 | $9,640 | $39,980 |
| 2023 | $2,952 | $49,620 | $9,640 | $39,980 |
| 2022 | $2,258 | $32,430 | $6,300 | $26,130 |
| 2021 | $2,268 | $32,430 | $6,300 | $26,130 |
| 2020 | $2,276 | $32,430 | $6,300 | $26,130 |
| 2019 | $2,127 | $27,550 | $6,300 | $21,250 |
| 2018 | $2,022 | $27,550 | $6,300 | $21,250 |
| 2017 | $1,986 | $27,550 | $6,300 | $21,250 |
| 2016 | $1,972 | $26,240 | $6,300 | $19,940 |
| 2015 | $2,128 | $26,240 | $6,300 | $19,940 |
| 2014 | $2,128 | $26,240 | $6,300 | $19,940 |
| 2012 | -- | $30,840 | $7,000 | $23,840 |
Property History
| Date | Event | Price | Change | Sq Ft Price |
|---|---|---|---|---|
| 07/17/2025 07/17/25 | Price Changed | $264,900 | -3.6% | $240 / Sq Ft |
| 06/26/2025 06/26/25 | For Sale | $274,900 | -- | $249 / Sq Ft |
Purchase History
| Date | Type | Sale Price | Title Company |
|---|---|---|---|
| Executors Deed | $94,900 | Chicago Title Company Llc |
Mortgage History
| Date | Status | Loan Amount | Loan Type |
|---|---|---|---|
| Open | $75,920 | New Conventional |
Similar Homes in Dayton, OH
Source: Dayton REALTORS®
MLS Number: 937302
APN: I39401317-0035
- 1195 Ringwalt Dr
- 5766 Kevin Dr
- 1254 Reedsdale Rd
- 1139 Irmal Dr
- 1189 Spinning Rd
- 1301 Mayapple Ave
- 4475 Ardonna Ln
- 1307 Cobblestone St
- 5642 Hunters Ridge Rd
- 1919 Willowgreen Dr
- 1875 Wilene Dr
- 5619 Candlelight Ln
- 1455 Cobblestone St
- 1601 Rausch Ave
- 4328 Richland Ave
- 836 Gleneagle Dr
- 860 Spinning Rd
- 5385 Woodbine Ave
- 5342 Middlebury Rd
- 4311 Richland Ave
- 4444 Franklin Ridge Dr
- 4996 Woodman Park Dr
- 4459 E Helenwood Dr
- 4204 Country Glen Cir
- 614 Bueno Ct
- 1652 Humphrey Ave
- 4337 Woodcliffe Ave
- 4249 Pleasant View Ave
- 1820 Darst Ave
- 5924 Hickam Dr
- 4644 Burkhardt Ave
- 2838 Linden Ave Unit 103
- 1433 Rosemont Blvd
- 1635 Watervliet Ave
- 4403-4427 Burkhardt Ave
- 3884 N Chalet Cir
- 1409 Highview Ave
- 4026 Promenade Blvd
- 4451 Love Ln
- 704 Kolping Ave Unit 704






