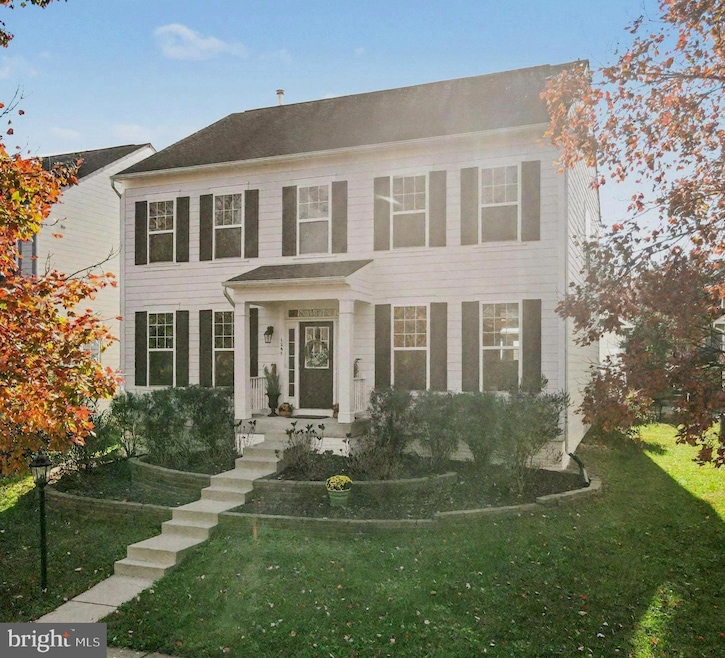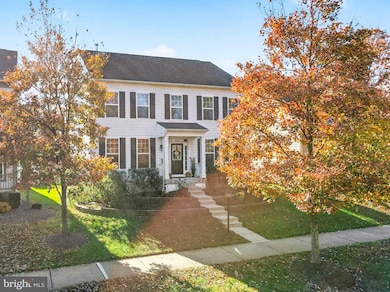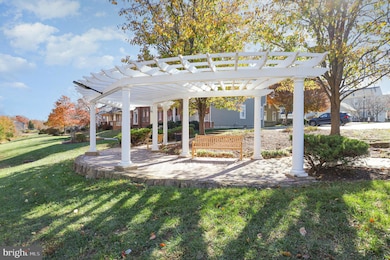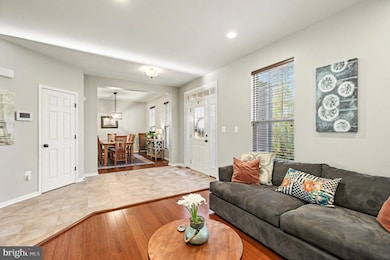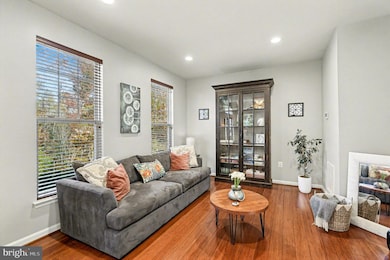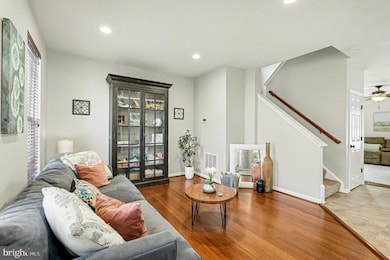1207 Hearthstone Dr Fredericksburg, VA 22401
Central Fredericksburg NeighborhoodEstimated payment $3,646/month
Highlights
- Fitness Center
- Open Floorplan
- Clubhouse
- View of Trees or Woods
- Colonial Architecture
- Premium Lot
About This Home
Stately elegance on the outside, contemporary open plan inside. Premium lot fronting the beautifully landscaped common area of the historic Village of Idlewild. Take a stroll along the softly lighted sidewalk to the many parks and walking paths throughout this amenity-filled neighborhood ** The concrete front porch has a classic design with columns and a parapet to keep your guests dry on a rainy day ** The foyer opens to the living room with hardwood floors and recessed lighting ** Hardwood flooring continues in the formal dining room with on-trend lighting and a beautiful view ** The foyer also has recessed lighting and holds a pretty powder room and a coat closet ** The kitchen is enormous with recessed lighting, freshly-grouted ceramic tile floors, stainless steel appliances including brand-new refrigerator, built-in microwave, and dishwasher ** Granite countertops, breakfast bar with seating for 4+, built-in desk, and beautiful cabinetry including glass-fronts and lots of pantry storage ** Premium wall oven and a gas cooktop ** The family room has hardwood floors, a ceiling fan, and recessed lighting, and opens to the large breakfast area. ** The french door to the back patio is coated for privacy and has a transom window for plenty of light ** Upstairs, luxury primary suite with ceiling fan, two closets including a large walk-in, and en-suite bath with soaking tub, walk-in shower, double vanities, and ceramic tile flooring ** The upper level holds three additional bedrooms ( one with a custom-paneled wall), a large laundry room, and the second full bath with a tub-shower, double vanities, and linen closet ** Downstairs, a spacious rec room, 5th bedroom (NTC), and the 3rd full bathroom with ceramic tile flooring, walk-in shower, and large linen closet ** Not to be missed, there is a huge unfinished room to meet any storage challenge! ** Outside, fully-fenced back yard with classic black powder-coated aluminum fencing, stamped concrete patio, plus plenty of room for a playset, extra seating, maybe a vegetable or flower garden in this bright, sunny space! ** The detached two-car garage has a newer insulated door and overhead door opener, and the built-in shelving will convey ** The garage service door opens into a gated area as well, you can safely let the dogs out! ** Access from the alley is via a charming gate ** There is on-street parking in the back and large visitor parking lots just 3 houses down in both directions ** Utterly charming home close to the pool, clubhouse, splashpad and playgrounds (one of them directly across the alley!) in the Village of Idlewild, developed on the site of the historic Idlewild mansion, built by William Yates Downman in 1859. The neighborhood retains hundreds of wooded acres including serene walking trails, right in the City of Fredericksburg! A stone's throw to the brand new Walker-Grant Middle School, convenient to downtown Fredericksburg for shopping, dining, history, and the Fredericksburg Amtrak/VRE station; commute easily, or see the world! A very special offering
Listing Agent
(540) 840-4879 janet@holtforhomes.com Holt For Homes, Inc. Listed on: 11/15/2025
Home Details
Home Type
- Single Family
Est. Annual Taxes
- $3,859
Year Built
- Built in 2010
Lot Details
- 5,663 Sq Ft Lot
- Back Yard Fenced
- Landscaped
- Extensive Hardscape
- Premium Lot
- Wooded Lot
- Property is in very good condition
- Property is zoned PDR
HOA Fees
- $135 Monthly HOA Fees
Parking
- 2 Car Detached Garage
- Rear-Facing Garage
- On-Street Parking
Home Design
- Colonial Architecture
- Block Foundation
- Asphalt Roof
- HardiePlank Type
Interior Spaces
- Property has 3 Levels
- Open Floorplan
- Ceiling Fan
- Recessed Lighting
- Entrance Foyer
- Family Room Off Kitchen
- Living Room
- Formal Dining Room
- Recreation Room
- Views of Woods
Kitchen
- Breakfast Area or Nook
- Eat-In Kitchen
- Built-In Oven
- Cooktop
- Built-In Microwave
- Ice Maker
- Dishwasher
- Stainless Steel Appliances
- Upgraded Countertops
- Disposal
Flooring
- Wood
- Carpet
- Ceramic Tile
Bedrooms and Bathrooms
- 4 Bedrooms
- En-Suite Bathroom
- Walk-In Closet
- Soaking Tub
- Bathtub with Shower
- Walk-in Shower
Laundry
- Laundry Room
- Laundry on upper level
- Dryer
- Washer
Partially Finished Basement
- Basement Fills Entire Space Under The House
- Connecting Stairway
- Basement Windows
Outdoor Features
- Patio
- Porch
Utilities
- Forced Air Heating and Cooling System
- Vented Exhaust Fan
- Natural Gas Water Heater
Listing and Financial Details
- Tax Lot 531
- Assessor Parcel Number 7859
Community Details
Overview
- Association fees include pool(s), snow removal
- Built by RYLAND HOMES
- Village Of Idlewild Subdivision, Pierson Floorplan
Amenities
- Picnic Area
- Common Area
- Clubhouse
- Community Center
- Meeting Room
- Party Room
Recreation
- Tennis Courts
- Community Basketball Court
- Community Playground
- Fitness Center
- Community Pool
- Jogging Path
Map
Home Values in the Area
Average Home Value in this Area
Tax History
| Year | Tax Paid | Tax Assessment Tax Assessment Total Assessment is a certain percentage of the fair market value that is determined by local assessors to be the total taxable value of land and additions on the property. | Land | Improvement |
|---|---|---|---|---|
| 2025 | $3,859 | $501,200 | $125,000 | $376,200 |
| 2024 | $3,131 | $351,800 | $65,000 | $286,800 |
| 2023 | $3,025 | $351,800 | $65,000 | $286,800 |
| 2022 | $2,920 | $351,800 | $65,000 | $286,800 |
| 2021 | $2,920 | $351,800 | $65,000 | $286,800 |
| 2020 | $2,859 | $336,300 | $65,000 | $271,300 |
| 2019 | $2,690 | $336,300 | $65,000 | $271,300 |
| 2018 | $2,690 | $336,300 | $65,000 | $271,300 |
| 2017 | $2,690 | $336,300 | $65,000 | $271,300 |
| 2012 | -- | $301,700 | $105,000 | $196,700 |
Property History
| Date | Event | Price | List to Sale | Price per Sq Ft | Prior Sale |
|---|---|---|---|---|---|
| 11/15/2025 11/15/25 | For Sale | $605,000 | +61.3% | $184 / Sq Ft | |
| 05/31/2019 05/31/19 | Sold | $375,000 | -1.3% | $108 / Sq Ft | View Prior Sale |
| 05/04/2019 05/04/19 | Pending | -- | -- | -- | |
| 04/05/2019 04/05/19 | For Sale | $379,900 | +5.5% | $110 / Sq Ft | |
| 03/31/2014 03/31/14 | Sold | $360,000 | -1.3% | $104 / Sq Ft | View Prior Sale |
| 03/02/2014 03/02/14 | Pending | -- | -- | -- | |
| 01/25/2014 01/25/14 | Price Changed | $364,900 | -1.4% | $105 / Sq Ft | |
| 01/06/2014 01/06/14 | For Sale | $369,900 | -- | $107 / Sq Ft |
Purchase History
| Date | Type | Sale Price | Title Company |
|---|---|---|---|
| Warranty Deed | $375,000 | Appomattox Title Company Inc | |
| Warranty Deed | $360,000 | -- | |
| Special Warranty Deed | $306,009 | -- |
Mortgage History
| Date | Status | Loan Amount | Loan Type |
|---|---|---|---|
| Open | $300,000 | New Conventional | |
| Previous Owner | $342,000 | New Conventional | |
| Previous Owner | $312,588 | VA |
Source: Bright MLS
MLS Number: VAFB2009296
APN: 7768-98-8685
- 1408 Wilcox Ave
- 1713 Idlewild Blvd
- 1007 Wright Ct
- 1803 Idlewild Blvd
- 1005 Graham Dr
- 1000 Graham Dr
- 10 Seneca Terrace
- 1207 Walker Dr
- 17 Seneca Terrace
- 1108 Pickett St
- 1112 Pickett St
- 2 Pawnee Dr
- 111 Huntington Hills Ln
- 108 Huntington Hills Ln
- 11705 New Bond St
- 0 Patriot Hwy
- 3910 Plank Rd
- 3301 Somerset Ln
- 12126 Kingswood Blvd
- 12128 Kingswood Blvd
- 1110 Farrish Place
- 1007 Wright Ct
- 1309 Yates Cir
- 1100 Townsend Blvd
- 11607 New Bond St
- 5101 Attain Centre Dr
- 136 Wellington Lakes Dr
- 3108 Waverly Dr
- 918 Churchill Dr
- 1805 William St
- 836 Salem Dr Unit B
- 2000 Woodlyn Dr
- 1704 Lafayette Blvd
- 1 Greenbrier Dr
- 1719 Lafayette Blvd
- 115 Woodland Rd
- 1623 Lafayette Blvd
- 1113 Nolan St
- 905 Taskforce Dr
- 4509 Ryelan Dr
