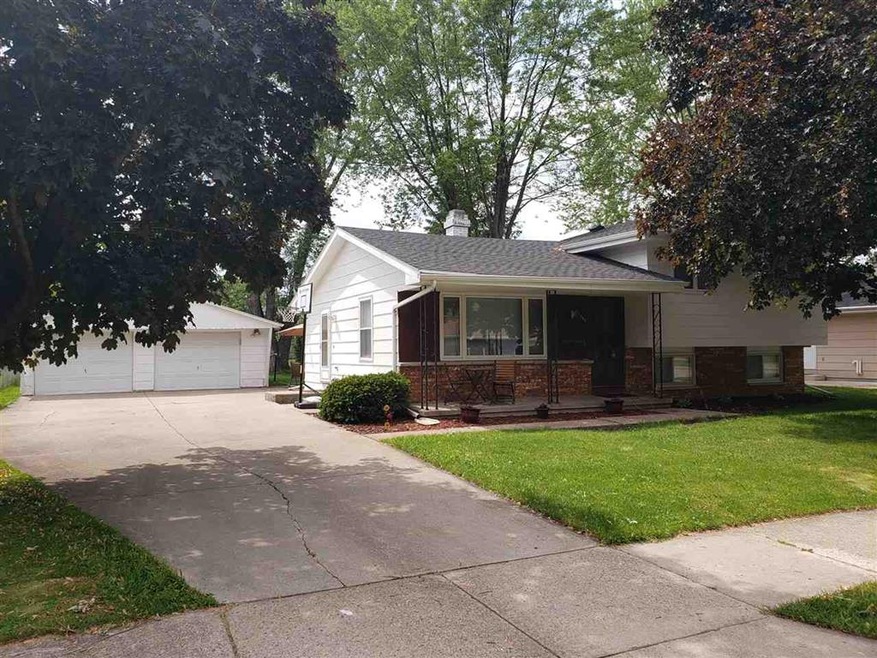
1207 Honeysuckle Ln Neenah, WI 54956
Highlights
- Raised Ranch Architecture
- 2 Car Detached Garage
- Breakfast Bar
- Tullar Elementary School Rated A-
- Forced Air Heating and Cooling System
- Walk-in Shower
About This Home
As of July 2020Wonderfully UPDATED house is your NEW HOME! 3-4 bedrooms (office?) 2 FULL bathrooms, Living Room, AND a Family Room with Gas Fireplace. Adorable kitchen w/newer appliances included, pantry, and patio doors off dining area lead to relaxing deck w/a Pergola! Nice sized yard w/playset, 2.5 car garage, Central Air, Dry basement with storage, Trane furnace and washer/dryer is included.Updates: LVP flooring,carpeting, interior painted, tiled backsplash, sinks, light fixtures & MORE! All window treatments incld. SHOWINGS FRI-SUN ONLY! June 12-14 8:30am-8:30pm ALL OFFERS presented on MON 6/15 at 3pm.
Last Agent to Sell the Property
First Weber, Inc. License #94-50141 Listed on: 06/10/2020

Home Details
Home Type
- Single Family
Est. Annual Taxes
- $2,687
Year Built
- Built in 1972
Lot Details
- 9,075 Sq Ft Lot
- Lot Dimensions are 76x120
Home Design
- Raised Ranch Architecture
- Quad-Level Property
- Poured Concrete
- Cedar Shake Siding
- Press Board Siding
Interior Spaces
- Finished Basement
- Partial Basement
Kitchen
- Breakfast Bar
- Oven or Range
Bedrooms and Bathrooms
- 4 Bedrooms
- Walk-in Shower
Laundry
- Dryer
- Washer
Parking
- 2 Car Detached Garage
- Garage Door Opener
- Driveway
Utilities
- Forced Air Heating and Cooling System
- Heating System Uses Natural Gas
- High Speed Internet
- Cable TV Available
Ownership History
Purchase Details
Home Financials for this Owner
Home Financials are based on the most recent Mortgage that was taken out on this home.Purchase Details
Home Financials for this Owner
Home Financials are based on the most recent Mortgage that was taken out on this home.Similar Homes in Neenah, WI
Home Values in the Area
Average Home Value in this Area
Purchase History
| Date | Type | Sale Price | Title Company |
|---|---|---|---|
| Warranty Deed | $170,000 | None Available | |
| Warranty Deed | $116,000 | None Available |
Mortgage History
| Date | Status | Loan Amount | Loan Type |
|---|---|---|---|
| Open | $161,500 | New Conventional | |
| Previous Owner | $113,898 | FHA | |
| Previous Owner | $15,000 | Unknown | |
| Previous Owner | $99,200 | New Conventional | |
| Previous Owner | $35,404 | Unknown |
Property History
| Date | Event | Price | Change | Sq Ft Price |
|---|---|---|---|---|
| 07/31/2020 07/31/20 | Sold | $170,000 | +3.1% | $117 / Sq Ft |
| 06/10/2020 06/10/20 | For Sale | $164,900 | +42.2% | $114 / Sq Ft |
| 01/29/2016 01/29/16 | Sold | $116,000 | 0.0% | $80 / Sq Ft |
| 01/28/2016 01/28/16 | Pending | -- | -- | -- |
| 09/15/2015 09/15/15 | For Sale | $116,000 | -- | $80 / Sq Ft |
Tax History Compared to Growth
Tax History
| Year | Tax Paid | Tax Assessment Tax Assessment Total Assessment is a certain percentage of the fair market value that is determined by local assessors to be the total taxable value of land and additions on the property. | Land | Improvement |
|---|---|---|---|---|
| 2024 | $2,889 | $194,500 | $32,500 | $162,000 |
| 2023 | $2,889 | $194,500 | $32,500 | $162,000 |
| 2022 | $2,855 | $146,100 | $27,500 | $118,600 |
| 2021 | $2,896 | $146,100 | $27,500 | $118,600 |
| 2020 | $2,872 | $141,600 | $27,500 | $114,100 |
| 2019 | $2,687 | $141,600 | $27,500 | $114,100 |
| 2018 | $2,824 | $127,000 | $26,300 | $100,700 |
| 2017 | $2,819 | $127,000 | $26,300 | $100,700 |
| 2016 | $2,833 | $128,400 | $26,300 | $102,100 |
| 2015 | $2,856 | $128,400 | $26,300 | $102,100 |
| 2014 | $2,882 | $128,400 | $26,300 | $102,100 |
| 2013 | $3,027 | $128,400 | $26,300 | $102,100 |
Agents Affiliated with this Home
-
Darlene Mitchell
D
Seller's Agent in 2020
Darlene Mitchell
First Weber, Inc.
(920) 470-4552
10 in this area
34 Total Sales
-
Michelle Neshek Grade

Buyer's Agent in 2020
Michelle Neshek Grade
Berkshire Hathaway HS Fox Cities Realty
(920) 428-0044
12 in this area
52 Total Sales
Map
Source: REALTORS® Association of Northeast Wisconsin
MLS Number: 50223383
APN: 06-1264-0000
- 1243 Honeysuckle Ln
- 1133 Primrose Ct Unit 1135
- 1079 Meadow Ln
- 1141 Gay Dr
- 1373 Wedgewood Ln
- 1241 Cameron Cir
- 1366 Pinehurst Ln
- 1228 Cameron Cir Unit 82
- 970 Manor Dr Unit 74
- 1160 Westwind Dr
- 101 Michael Ave
- 1500 Hidden Acres Ln
- 150 Villa Dr
- 668 Dartmouth Dr
- 8360 Clayton Ave
- 8404 Clayton Ave
- 985 Babcock St
- 1160 Brittany Ct Unit 94
- 940 Babcock St Unit 96
- 1140 Manor Dr Unit 103
