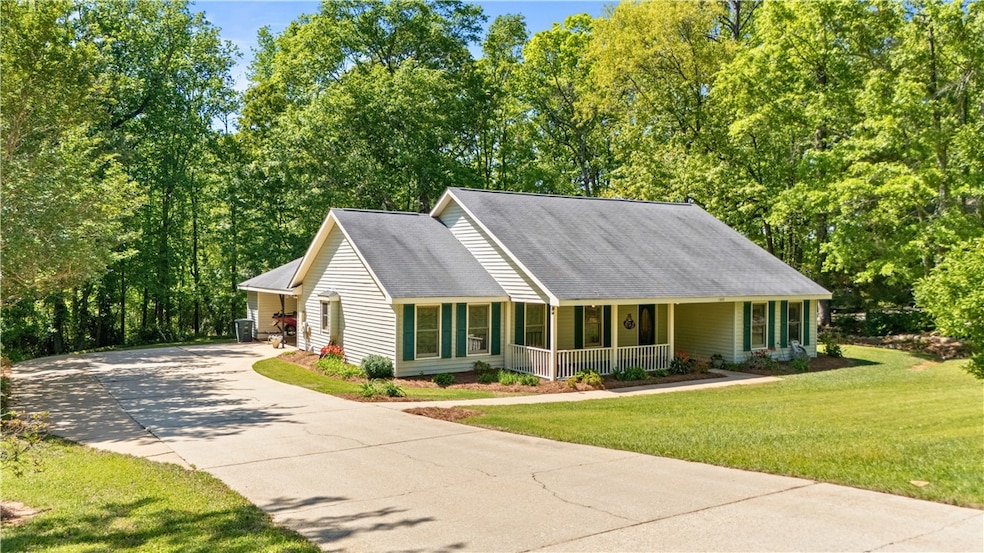1207 Jenkins Dr Auburn, AL 36830
Estimated payment $1,935/month
Highlights
- Vaulted Ceiling
- Wood Flooring
- No HOA
- Cary Woods Elementary School Rated A+
- Attic
- Covered Patio or Porch
About This Home
One-owner charm meets location gold! Sitting on 0.7 acre inside the loop—minutes from downtown Auburn, schools, Walmart Grocery & Hickory Dickory Park. Nearly 1800 sqft, one-level w/ a gracious layout that truly lives large, keeping everyone comfortable. Welcoming vaulted living room leads to the kitchen offering ample counters/cabinets, pantry & a roomy breakfast space (appliances negotiable). The owner's suite? A retreat! Enjoy a garden tub, separate shower, double vanity, private potty & a walk-in closet that just keeps going! So much storage throughout as well as a laundry room w/cabinets & utility sink. Relax on the front porch, host on the patio, or enjoy the flat backyard w/the kiddos shaded by mature trees & framed by flowers blushing in every direction. A side entry dbl carport plus bonus storage room w/additional storage over carport. All exterior wood just painted! The dbl pane windows are in great shape too! Lovingly maintained—yes, even the dishwasher is proof this home was built to last!
Video tour:
Home Details
Home Type
- Single Family
Est. Annual Taxes
- $1,361
Year Built
- Built in 1991
Lot Details
- 0.7 Acre Lot
Home Design
- Slab Foundation
- Vinyl Siding
Interior Spaces
- 1,780 Sq Ft Home
- 1-Story Property
- Vaulted Ceiling
- Ceiling Fan
- Window Treatments
- Attic
Kitchen
- Breakfast Area or Nook
- Oven
- Electric Range
- Stove
- Microwave
- Dishwasher
- Disposal
Flooring
- Wood
- Carpet
- Ceramic Tile
Bedrooms and Bathrooms
- 3 Bedrooms
- 2 Full Bathrooms
- Soaking Tub
- Garden Bath
Laundry
- Laundry Room
- Washer and Dryer Hookup
Parking
- Attached Garage
- 2 Carport Spaces
Outdoor Features
- Covered Patio or Porch
- Separate Outdoor Workshop
- Outdoor Storage
Schools
- Cary Woods/Pick Elementary And Middle School
Utilities
- Cooling Available
- Heat Pump System
- Cable TV Available
Community Details
- No Home Owners Association
- Head Estates Subdivision
Map
Home Values in the Area
Average Home Value in this Area
Tax History
| Year | Tax Paid | Tax Assessment Tax Assessment Total Assessment is a certain percentage of the fair market value that is determined by local assessors to be the total taxable value of land and additions on the property. | Land | Improvement |
|---|---|---|---|---|
| 2024 | $1,361 | $29,224 | $9,500 | $19,724 |
| 2023 | $1,361 | $29,224 | $9,500 | $19,724 |
| 2022 | $1,168 | $25,167 | $9,000 | $16,167 |
| 2021 | $1,009 | $21,799 | $8,645 | $13,154 |
| 2020 | $933 | $20,221 | $6,500 | $13,721 |
| 2019 | $842 | $18,293 | $6,500 | $11,793 |
| 2018 | $910 | $17,840 | $0 | $0 |
| 2015 | $875 | $17,180 | $0 | $0 |
| 2014 | $797 | $15,740 | $0 | $0 |
Property History
| Date | Event | Price | Change | Sq Ft Price |
|---|---|---|---|---|
| 09/23/2025 09/23/25 | Pending | -- | -- | -- |
| 09/19/2025 09/19/25 | Price Changed | $345,000 | -2.8% | $194 / Sq Ft |
| 08/28/2025 08/28/25 | Price Changed | $355,000 | -1.1% | $199 / Sq Ft |
| 08/19/2025 08/19/25 | Price Changed | $359,000 | -0.3% | $202 / Sq Ft |
| 08/02/2025 08/02/25 | Price Changed | $360,000 | -1.4% | $202 / Sq Ft |
| 07/14/2025 07/14/25 | Price Changed | $365,000 | -1.2% | $205 / Sq Ft |
| 06/12/2025 06/12/25 | Price Changed | $369,500 | -0.8% | $208 / Sq Ft |
| 05/22/2025 05/22/25 | For Sale | $372,500 | 0.0% | $209 / Sq Ft |
| 05/22/2025 05/22/25 | Price Changed | $372,500 | -0.7% | $209 / Sq Ft |
| 05/13/2025 05/13/25 | Pending | -- | -- | -- |
| 04/20/2025 04/20/25 | For Sale | $375,000 | -- | $211 / Sq Ft |
Purchase History
| Date | Type | Sale Price | Title Company |
|---|---|---|---|
| Warranty Deed | $171,760 | -- |
Source: Lee County Association of REALTORS®
MLS Number: 174527
APN: 08-06-13-0-000-026.000
- 1477 N Donahue Dr Unit 502
- 1477 N Donahue Dr Unit 1405
- 1477 N Donahue Dr Unit 2302
- 1477 N Donahue Dr Unit 1308
- 1477 N Donahue Dr Unit 2701
- 1477 N Donahue Dr Unit 3905
- 1242 Juniper Dr
- 576 Pride Ave
- 578 Pride Ave
- 580 Pride Ave
- 504 Pride Cir Unit 12
- 940 Sanders St
- 1141 Northlake Dr
- 1520 Club Creek Dr
- 1181 Northlake Dr
- 1595 Club Creek Dr
- 1687 Yarbrough Farms Blvd
- 2860 E University Dr
- 1530 N College St
- 1163 Hogan Dr







