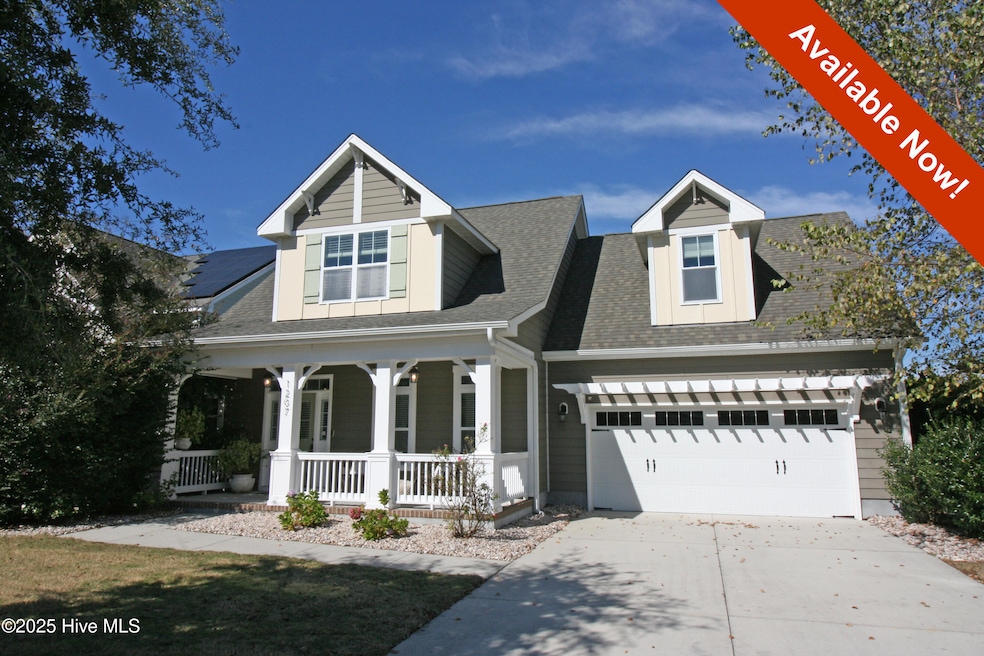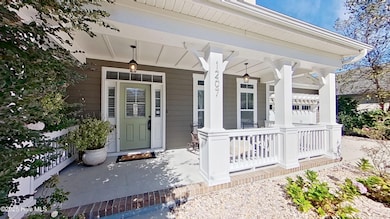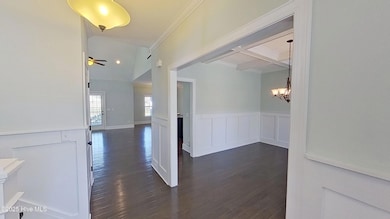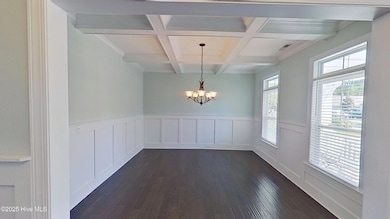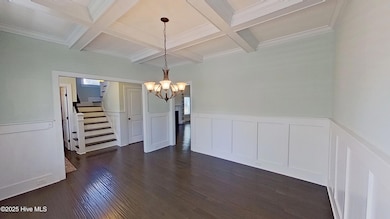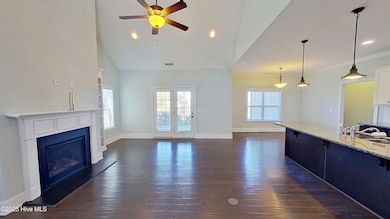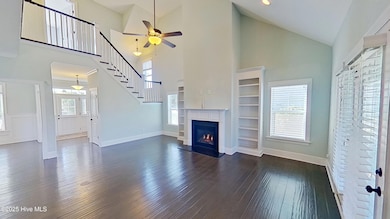1207 Matteo Dr Wilmington, NC 28412
Pine Hollow NeighborhoodHighlights
- Vaulted Ceiling
- Main Floor Primary Bedroom
- Covered Patio or Porch
- Myrtle Grove Middle School Rated 9+
- 1 Fireplace
- Soaking Tub
About This Home
This gorgeous 3 BD/ 2.5 BA executive home is ready for you to move right in. The curb appeal and charming front porch will grab you at first sight while the well-designed floorplan and upscale features will have you falling in love. The foyer opens to the formal dining room with custom wainscoting, coffered ceiling and twin windows overlooking the front yard. The kitchen is open to the great room and is anchored by the oversized island with breakfast bar. Beautiful cabinetry, granite counters, tile back splash, a full-size pantry, stainless steel appliances and eating area are all found in this well-planned kitchen. The spacious great room features a cozy fireplace flanked with built-in shelving and windows, a vaulted ceiling and access to the screened porch. The main level master suite includes an expansive walk-in closet and private bath with step-in tile shower, separate garden tub, dual vanities and additional storage closet. A powder room, generous sized laundry room and attached two car garage round out the main level. Upstairs you will find two bedrooms, a full bath with double sink vanity and tub/shower combination and a spacious bonus room. Enjoy your outdoor activities in the spacious fenced backyard that overlooks the community pond. Convenient to the Monkey Junction area with all the shopping and dining it has to offer. We are an Equal Housing Opportunity Management Company and abide by the term of the Federal Fair Housing Act. Up to 2 pets allowed with prior approval and required pet fees. Aggressive breed list may apply. Contact listing agent prior to submitting application. No Smoking, e-cigarettes or vaping. All applicants over 18 years of age are subject to a background check, including criminal, credit, employment verification, and past tenancy.
Listing Agent
Real Property Management Champion License #312564 Listed on: 10/30/2025
Home Details
Home Type
- Single Family
Est. Annual Taxes
- $2,820
Year Built
- Built in 2014
Lot Details
- 10,149 Sq Ft Lot
- Decorative Fence
Interior Spaces
- 2-Story Property
- Vaulted Ceiling
- Ceiling Fan
- 1 Fireplace
Bedrooms and Bathrooms
- 3 Bedrooms
- Primary Bedroom on Main
- Soaking Tub
- Walk-in Shower
Laundry
- Laundry Room
- Washer and Dryer Hookup
Parking
- 2 Car Attached Garage
- Front Facing Garage
- Driveway
- Off-Street Parking
Schools
- Williams Elementary School
- Myrtle Grove Middle School
- Ashley High School
Additional Features
- Covered Patio or Porch
- Heat Pump System
Listing and Financial Details
- Tenant pays for cable TV, water, trash collection, sewer, pest control, lawn maint, gas, electricity, deposit
- The owner pays for hoa
Community Details
Overview
- Property has a Home Owners Association
- Belle Meade Village Subdivision
Pet Policy
- Pets Allowed
Matterport 3D Tour
Map
Source: Hive MLS
MLS Number: 100538744
APN: R07100-003-495-000
- 625 Mcginnis Ln
- 4621 Pineview Dr
- 4236 Winding Branches Dr
- 4234 Winding Branches Dr
- 4703 Split Rail Dr
- 4809 Split Rail Dr
- 5015 Trumpet Vine Way
- 4912 Split Rail Dr
- 5023 Trumpet Vine Way
- 4907 Gate Post Ln
- 4217 Ashley Park Dr
- 100 Hedingham Ct
- 4509 Pine Hollow Dr
- 4678 Sweet Jasmine Run
- 905 Haymarket Ln
- 4309 Tollington Dr
- 139 Silva Terra Dr
- 4325 Appleton Way
- 4246 Appleton Way
- 801 Saint Andrews Dr
- 1109 Matteo Dr
- 4605 Fairview Dr
- 1108 St Andrews Dr
- 3612 Beverly Cove Way
- 4610 Tesla Park Dr
- 4321 Prescott Ct
- 1511 Willoughby Pk Ct
- 4632 Still Meadow Dr
- 4804 S College Rd Unit 54
- 4158 Breezewood Dr Unit 102
- 4191 Hearthside Dr
- 4129 Hearthside Dr
- 3215 Midvale Dr
- 1528 Wagon Ct
- 2440 Salinger Ct
- 965 Coosaw Place
- 918 Coosaw Place
- 910 Coosaw Place
- 986 Coosaw Place
- 1016 Wildflower Dr
