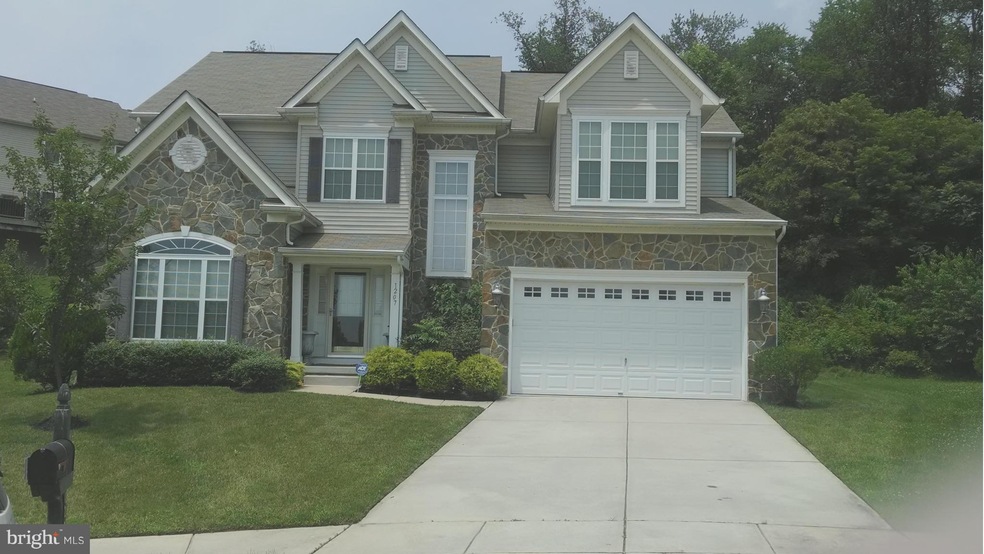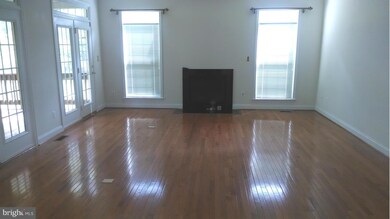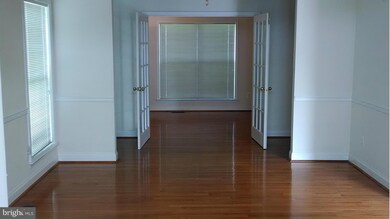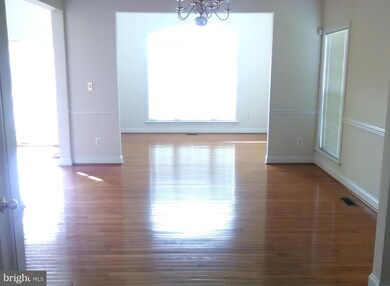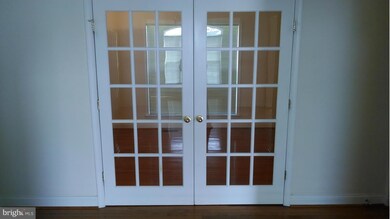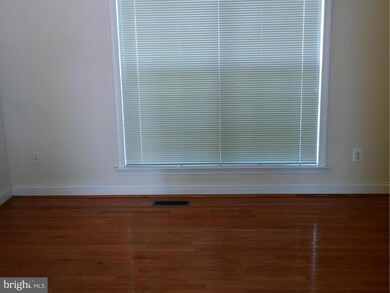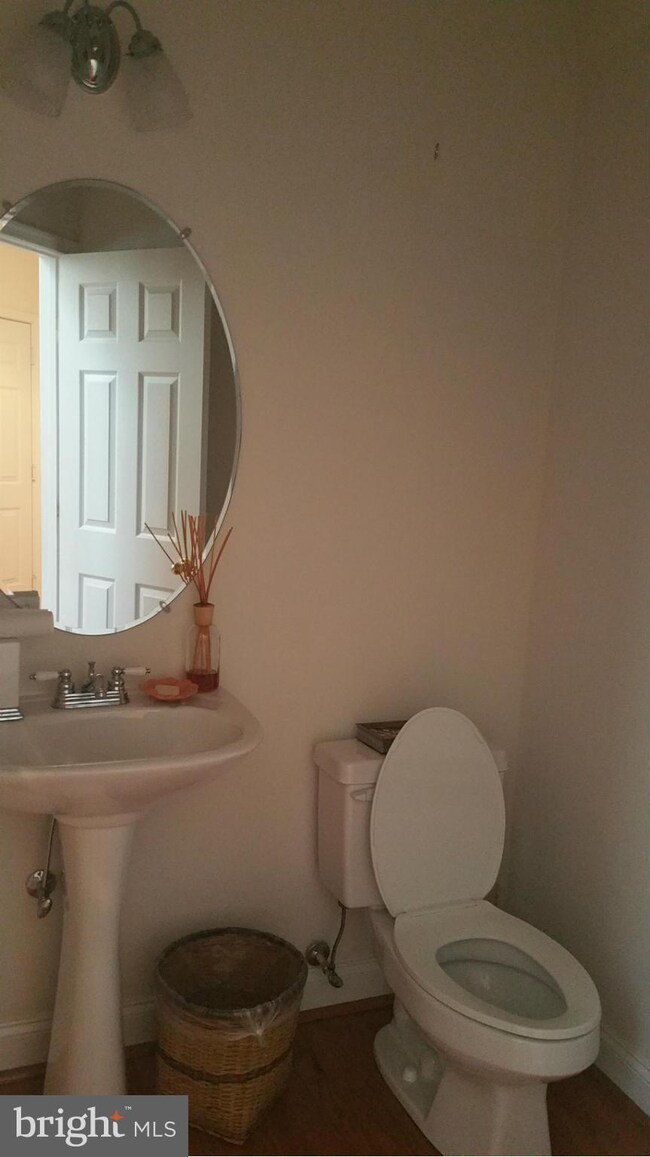
1207 Penshurst Ct Abingdon, MD 21009
Highlights
- Gourmet Kitchen
- Colonial Architecture
- Cathedral Ceiling
- Open Floorplan
- Deck
- Backs to Trees or Woods
About This Home
As of July 2023PRICE REDUCTION, BEAUTIFUL COLONIAL,QUALITY THROUGHOUT, HARDWOOD FLOORS, CROWN MOLDING, 2 STORY ENTRY FOYER, CORIAN COUNTERS,ALL BATHS W/CERAMIC TILE,STAINLESS STEEL APPLIANCES, LARGE PANTRY,1ST FLOOR LIVING ROOM,DINING ROOM, SITTING ROOM,OFFICE, FORMAL DINNING ROOM, SUN ROOM AND SCREENED IN DECK. UPPER LEVEL HAS 4 BEDROOMS, 3 BATHS, MBR HAS SITTING, HUGE WALK IN CLOSETS. LL, FAMILY RM
Last Agent to Sell the Property
Sarah Lee
Long & Foster Real Estate, Inc. Listed on: 07/07/2015
Home Details
Home Type
- Single Family
Est. Annual Taxes
- $3,712
Year Built
- Built in 2005
Lot Details
- 0.28 Acre Lot
- Cul-De-Sac
- Landscaped
- Extensive Hardscape
- Backs to Trees or Woods
- Property is in very good condition
- Property is zoned R2COS
HOA Fees
- $19 Monthly HOA Fees
Parking
- 2 Car Attached Garage
- Garage Door Opener
Home Design
- Colonial Architecture
- Composition Roof
- Stone Siding
- Vinyl Siding
Interior Spaces
- Property has 3 Levels
- Open Floorplan
- Crown Molding
- Cathedral Ceiling
- Screen For Fireplace
- Gas Fireplace
- Window Treatments
- Palladian Windows
- Atrium Windows
- Great Room
- Family Room Off Kitchen
- Sitting Room
- Dining Room
- Den
- Sun or Florida Room
- Storage Room
- Utility Room
- Wood Flooring
Kitchen
- Gourmet Kitchen
- Kitchen in Efficiency Studio
- Butlers Pantry
- Double Oven
- Dishwasher
- Kitchen Island
- Upgraded Countertops
- Disposal
Bedrooms and Bathrooms
- 4 Bedrooms
- En-Suite Primary Bedroom
- En-Suite Bathroom
- 4.5 Bathrooms
- Whirlpool Bathtub
Laundry
- Laundry Room
- Dryer
- Washer
Finished Basement
- Exterior Basement Entry
- Sump Pump
Home Security
- Intercom
- Monitored
Utilities
- Cooling System Utilizes Natural Gas
- Forced Air Heating and Cooling System
- Vented Exhaust Fan
- Natural Gas Water Heater
- Multiple Phone Lines
- Cable TV Available
Additional Features
- ENERGY STAR Qualified Equipment
- Deck
Community Details
- Built by CHATEAU BUILDERS / ARCHITECTURE COLLABORATIVE, INC
- Aspen Property Management Community
- Cokesbury Manor Subdivision
Listing and Financial Details
- Home warranty included in the sale of the property
- Tax Lot 88
- Assessor Parcel Number 1301354108
Ownership History
Purchase Details
Home Financials for this Owner
Home Financials are based on the most recent Mortgage that was taken out on this home.Purchase Details
Purchase Details
Home Financials for this Owner
Home Financials are based on the most recent Mortgage that was taken out on this home.Purchase Details
Home Financials for this Owner
Home Financials are based on the most recent Mortgage that was taken out on this home.Purchase Details
Home Financials for this Owner
Home Financials are based on the most recent Mortgage that was taken out on this home.Similar Homes in Abingdon, MD
Home Values in the Area
Average Home Value in this Area
Purchase History
| Date | Type | Sale Price | Title Company |
|---|---|---|---|
| Deed | $570,000 | None Listed On Document | |
| Interfamily Deed Transfer | -- | None Available | |
| Deed | $385,000 | Liberty Title Services Llc | |
| Deed | -- | -- | |
| Deed | $476,505 | -- |
Mortgage History
| Date | Status | Loan Amount | Loan Type |
|---|---|---|---|
| Open | $521,977 | FHA | |
| Previous Owner | $251,578 | VA | |
| Previous Owner | $288,562 | VA | |
| Previous Owner | $209,157 | Stand Alone Second | |
| Previous Owner | $250,000 | Adjustable Rate Mortgage/ARM | |
| Closed | -- | No Value Available |
Property History
| Date | Event | Price | Change | Sq Ft Price |
|---|---|---|---|---|
| 07/07/2023 07/07/23 | Sold | $570,000 | +3.7% | $121 / Sq Ft |
| 06/05/2023 06/05/23 | Pending | -- | -- | -- |
| 06/02/2023 06/02/23 | For Sale | $549,900 | +42.8% | $117 / Sq Ft |
| 11/06/2015 11/06/15 | Sold | $385,000 | -7.2% | $82 / Sq Ft |
| 10/07/2015 10/07/15 | Pending | -- | -- | -- |
| 09/08/2015 09/08/15 | Price Changed | $415,000 | -2.4% | $89 / Sq Ft |
| 07/07/2015 07/07/15 | For Sale | $425,000 | -- | $91 / Sq Ft |
Tax History Compared to Growth
Tax History
| Year | Tax Paid | Tax Assessment Tax Assessment Total Assessment is a certain percentage of the fair market value that is determined by local assessors to be the total taxable value of land and additions on the property. | Land | Improvement |
|---|---|---|---|---|
| 2024 | $4,713 | $432,433 | $0 | $0 |
| 2023 | $4,053 | $371,900 | $112,100 | $259,800 |
| 2022 | $3,943 | $361,733 | $0 | $0 |
| 2021 | $11,925 | $351,567 | $0 | $0 |
| 2020 | $3,940 | $341,400 | $112,100 | $229,300 |
| 2019 | $3,861 | $334,567 | $0 | $0 |
| 2018 | $3,782 | $327,733 | $0 | $0 |
| 2017 | $3,670 | $320,900 | $0 | $0 |
| 2016 | $140 | $320,900 | $0 | $0 |
| 2015 | $4,492 | $320,900 | $0 | $0 |
| 2014 | $4,492 | $321,700 | $0 | $0 |
Agents Affiliated with this Home
-

Seller's Agent in 2023
Joe Norman
Keller Williams Gateway LLC
(443) 499-9741
1 in this area
153 Total Sales
-

Buyer's Agent in 2023
Yvonne Kenney
Long & Foster
(443) 676-7504
1 in this area
15 Total Sales
-
S
Seller's Agent in 2015
Sarah Lee
Long & Foster
-

Buyer's Agent in 2015
Lee Tessier
EXP Realty, LLC
(410) 638-9555
14 in this area
1,610 Total Sales
Map
Source: Bright MLS
MLS Number: 1001682739
APN: 01-354108
- 1209 Stevenage Ct
- 1201 Alder Shot Ct
- 3611 Cogswell Ct
- 3322 Shrewsbury Rd
- 3437 Henry Harford Dr
- 3416 Henry Harford Dr
- 1102 Walnut Hill Ct
- 1300 Amedoro Ct
- 1152 Splashing Brook Dr
- 3730 Wolf Trail Dr
- 1404 Crystal Ridge Ct
- 1232 Splashing Brook Dr
- 3704 Timbers Ct
- 1401 Emily Ct E
- 3830 Copper Beech Dr
- 1413 Peverly Rd
- 1005 Searay Ct
- 1117 Bush Rd
- 1023 Bush Rd
- 2976 Raking Leaf Dr
