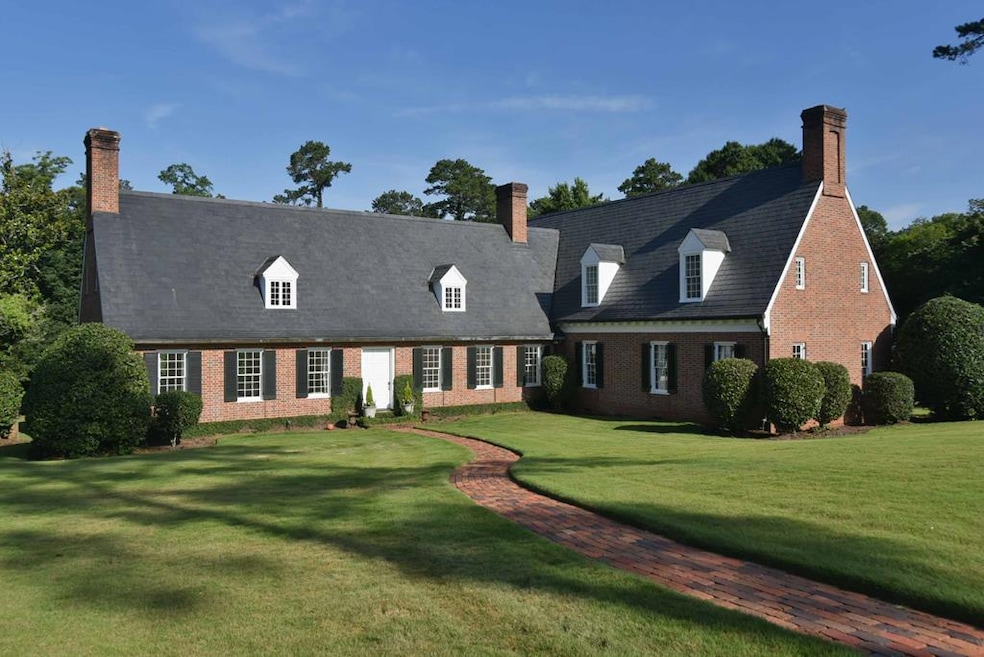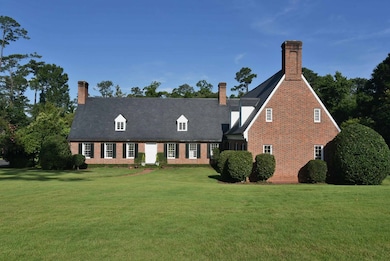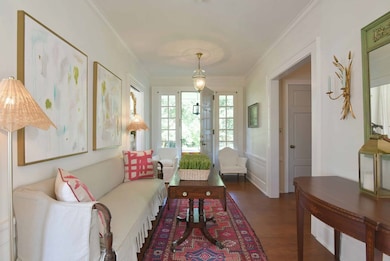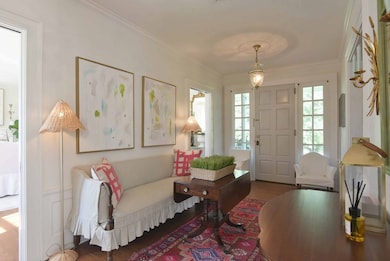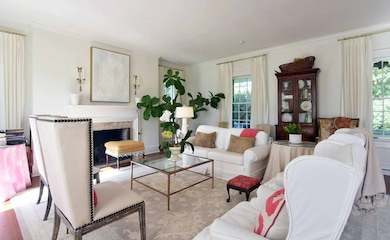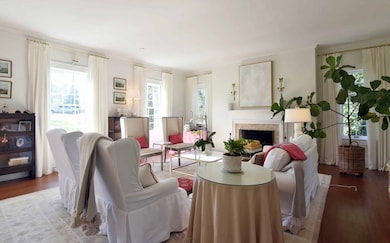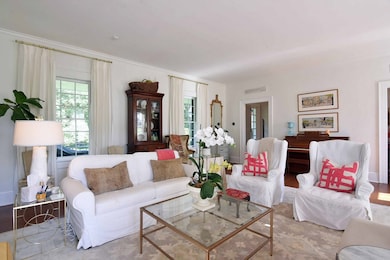1207 Pinecrest Dr Albany, GA 31707
Green Acres NeighborhoodEstimated payment $3,404/month
Highlights
- 12.34 Acre Lot
- Vaulted Ceiling
- Wood Flooring
- Multiple Fireplaces
- Traditional Architecture
- Main Floor Bedroom
About This Home
Price Improvement! Nestled on approximately +/-12.34 acres of lush, manicured grounds, 1207 Pinecrest offers a rare blend of historic charm, architectural elegance, and serene Southern living. From the moment you arrive, the home's British brick exterior, slate roof, dentil molding, and real working roll-out shutters create a striking first impression. The rolling lawn and thoughtfully designed outdoor spaces—including a covered patio and inviting seating areas—set the stage for both quiet mornings and lively gatherings. Inside, the home unfolds with a natural flow and timeless craftsmanship. The welcoming foyer leads into a spacious great room filled with natural light, hardwood floors, and one of three fireplaces. The formal dining room, also with a fireplace, accommodates even the largest of tables and includes an entertaining closet. The kitchen is a true standout, featuring original cabinetry, a large breakfast room with built-ins, a coffee bar, and a charming side entrance for friends and family. Down the hall, a half bath leads to the cozy family room, complete with paneled wood walls, hidden built-ins, and another fireplace—perfect for holiday mornings or quiet evenings. The main level includes two generously sized bedrooms, while the primary suite offers dual full bathrooms, a dressing room or office, and direct access to outdoor space. Upstairs, two additional bedrooms share an oversized bath, with one bedroom featuring its own fireplace. Hardwood floors continue throughout the upper level. Two expansive walk-in attics provide ample storage and potential for future expansion. One even includes the original darkroom, ideal for photography enthusiasts. Beyond the main residence, the property features ancient live oaks, camellias, garden areas, and winding trails. The historic guest house—once a dance hall pavilion—adds a unique touch with its own Coke fountain, kitchen, sauna, his-and-her baths, vaulted ceilings, sleeping lofts, and a dramatic two-story fireplace. Modern sliding glass doors open to a spacious entertaining area that seamlessly blends indoor and outdoor living. 1207 Pinecrest is more than a home—it's a lifestyle. Whether you're drawn to fireside evenings, hosting unforgettable events, or simply enjoying the tranquility of nature, this property offers a harmonious balance of elegance, comfort, and timeless appeal. FULL VIDEO TOUR!
Listing Agent
Hughey & Neuman, Inc. Brokerage Phone: 2294360212 License #278387 Listed on: 10/07/2025
Home Details
Home Type
- Single Family
Est. Annual Taxes
- $7,156
Year Built
- Built in 1954
Lot Details
- 12.34 Acre Lot
- Lot Dimensions are 114' x 350'
Parking
- 2 Car Garage
- Garage Door Opener
Home Design
- Traditional Architecture
- Brick Exterior Construction
- Wood Trim
Interior Spaces
- 4,346 Sq Ft Home
- 2-Story Property
- Vaulted Ceiling
- Multiple Fireplaces
- Gas Log Fireplace
- Fireplace Features Masonry
- Living Room
- Dining Room
- Crawl Space
- Home Security System
- Laundry Room
Kitchen
- Oven
- Cooktop
- Dishwasher
Flooring
- Wood
- Ceramic Tile
Bedrooms and Bathrooms
- 4 Bedrooms
- Main Floor Bedroom
Outdoor Features
- Covered Patio or Porch
Utilities
- Central Air
- Heating Available
- Multiple Water Heaters
Community Details
- Woodland Subdivision
Listing and Financial Details
- Tax Lot 45
- Assessor Parcel Number 0000G/00005/004
Map
Home Values in the Area
Average Home Value in this Area
Tax History
| Year | Tax Paid | Tax Assessment Tax Assessment Total Assessment is a certain percentage of the fair market value that is determined by local assessors to be the total taxable value of land and additions on the property. | Land | Improvement |
|---|---|---|---|---|
| 2024 | $7,596 | $150,000 | $9,520 | $140,480 |
| 2023 | $6,989 | $150,000 | $9,520 | $140,480 |
| 2022 | $7,014 | $150,000 | $9,520 | $140,480 |
| 2021 | $6,503 | $150,000 | $9,520 | $140,480 |
| 2020 | $6,518 | $150,000 | $9,520 | $140,480 |
| 2019 | $4,886 | $150,000 | $9,520 | $140,480 |
| 2018 | $0 | $150,000 | $9,520 | $140,480 |
| 2017 | $9,305 | $228,040 | $9,520 | $218,520 |
| 2016 | $9,246 | $226,440 | $9,520 | $216,920 |
| 2015 | $9,271 | $226,440 | $9,520 | $216,920 |
| 2014 | $9,622 | $238,000 | $21,080 | $216,920 |
Property History
| Date | Event | Price | List to Sale | Price per Sq Ft | Prior Sale |
|---|---|---|---|---|---|
| 01/30/2026 01/30/26 | Price Changed | $545,000 | -2.5% | $125 / Sq Ft | |
| 10/28/2025 10/28/25 | For Sale | $559,000 | 0.0% | $129 / Sq Ft | |
| 10/19/2025 10/19/25 | Pending | -- | -- | -- | |
| 10/07/2025 10/07/25 | For Sale | $559,000 | +99.6% | $129 / Sq Ft | |
| 10/05/2018 10/05/18 | Sold | $280,000 | -- | $64 / Sq Ft | View Prior Sale |
| 08/17/2018 08/17/18 | Pending | -- | -- | -- |
Purchase History
| Date | Type | Sale Price | Title Company |
|---|---|---|---|
| Trustee Deed | $280,000 | -- | |
| Administrators Deed | -- | -- | |
| Deed | -- | -- |
Mortgage History
| Date | Status | Loan Amount | Loan Type |
|---|---|---|---|
| Open | $224,000 | New Conventional |
Source: Albany Board of REALTORS®
MLS Number: 166853
APN: 0000G-00005-004
- 1506 7th Ave
- 1501 6th Ave
- 1505 5th Ave
- 1502 5th Ave
- 1400 9th Ave
- 1314 9th Ave
- 1527 Dawson Rd
- 1806 Dawson Rd
- 1231 Hilltop Dr
- 1805 Pineknoll Ln
- 1807 Pineknoll Ln
- 1307 5th Ave
- 1316 11th Ave
- 1801 Oak Glen Ln
- 1512 W 2nd Ave
- 1307 W 4th Ave
- 1907 Homewood Dr
- 1907 Edgewood Ln
- 1714 Marbury Ln
- 1108 A/B Fourth Ave
- 1404 Whispering Pines Rd
- 2001 Dawson Rd
- 612 Florence Dr
- 1008 W 4th Ave
- 906 15th Ave
- 820 W 3rd Ave
- 2103-1/2 Nottingham Way
- 1927 Buck Ln
- 2030 W Broad Ave
- 124 Haley St
- 2215 Friar Tuck Ln
- 2010 W Broad Ave
- 1505 W Highland Ave Unit A
- 2401 Nottingham Way
- 2502 Redwood Ct
- 1110 Rawson Dr
- 1407 Edgerly Ave
- 1111 N Madison St
- 1107 N Madison St
- 900 20th Ave
Ask me questions while you tour the home.
