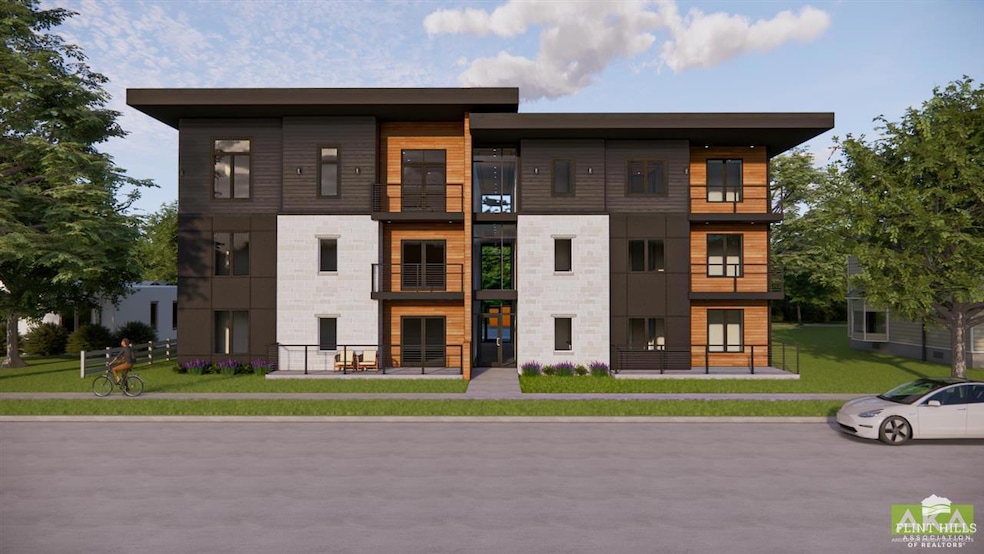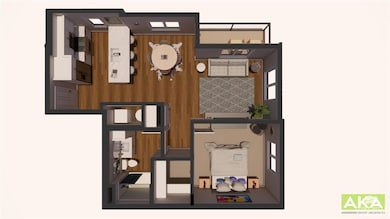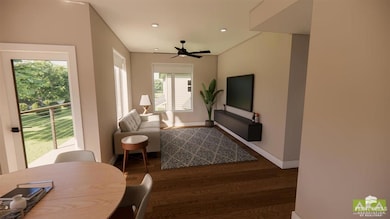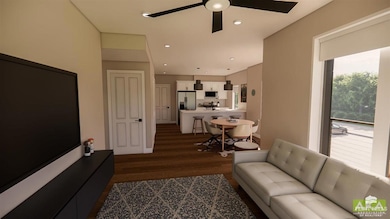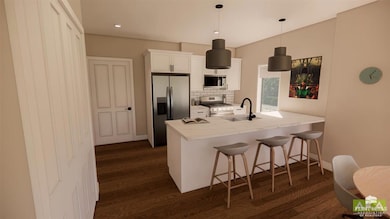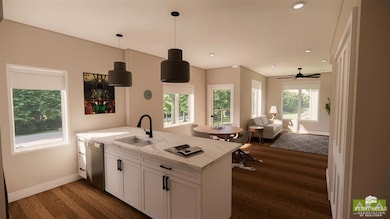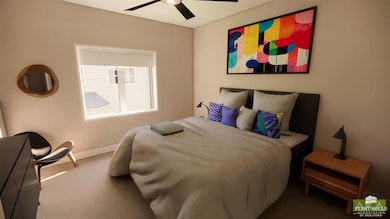1207 Poyntz Ave Unit 201 Manhattan, KS 66502
South Manhattan NeighborhoodEstimated payment $2,406/month
Highlights
- New Construction
- Covered Patio or Porch
- Living Room
- Manhattan High School Rated A
- Walk-In Closet
- 4-minute walk to Manhattan City Park
About This Home
Nestled in a brand new luxury building in the heart of downtown Manhattan, this exquisite one-bedroom, one-bathroom condo offers both style and serenity. Step inside to discover the open floor plan that is perfect for entertaining or unwinding. The living room is full of light with lots of windows and luxury vinyl plank flooring. The modern kitchen has an island with an eating bar, quartz countertops, and stainless steel appliances. The dining area walks out to the covered deck with beautiful views of City Park. The spacious bedroom has a walk-in closet. This condo building offers security and convenience with interior access to all units, an elevator, and washer and dryer hook ups in each unit. With premium finishes, walkable access to all of the amazing downtown restaurants and retail, and an HOA to cover all exterior maintenance, this unit is an unparalleled opportunity to experience Manhattan living at its finest. Call Lauren to secure your unit today at 785-564-2693.
Property Details
Home Type
- Condominium
Est. Annual Taxes
- $5,101
Year Built
- Built in 2025 | New Construction
HOA Fees
- $400 Monthly HOA Fees
Home Design
- Slab Foundation
- Stone Exterior Construction
- Stucco
Interior Spaces
- 870 Sq Ft Home
- Ceiling Fan
- Living Room
- Dining Room
- Kitchen Island
- Laundry Room
Flooring
- Carpet
- Vinyl
Bedrooms and Bathrooms
- 1 Main Level Bedroom
- Walk-In Closet
- 1 Full Bathroom
Additional Features
- Covered Patio or Porch
- Forced Air Heating and Cooling System
Map
Home Values in the Area
Average Home Value in this Area
Property History
| Date | Event | Price | List to Sale | Price per Sq Ft |
|---|---|---|---|---|
| 04/23/2025 04/23/25 | Price Changed | $299,900 | +1.7% | $345 / Sq Ft |
| 10/30/2024 10/30/24 | For Sale | $295,000 | -- | $339 / Sq Ft |
Source: Flint Hills Association of REALTORS®
MLS Number: FHR20242774
- 1207 Poyntz Ave Unit 304
- 1207 Poyntz Ave Unit 102
- 1207 Poyntz Ave Unit 204
- 1123 Houston St
- 1109 Pierre St
- 1010 Poyntz Ave
- 1319 Pierre St
- 1116 Colorado St
- 320 S Manhattan Ave
- 300 N 11th St
- 1127 Colorado St
- 931 Leavenworth St
- 1509 Humboldt St
- 1522 Houston St
- 328 N 15th St
- 1504 Colorado St
- 1001 Fremont St
- 502 N 11th St Unit 201
- 502 N 11th St Unit 104
- 502 N 11th St Unit 102
- 13325 Brush Creek Rd Unit Rural Ranch Loft
- 1011 Fremont St Unit 102
- 1514 Colorado St
- 1215 W Laramie St
- 1617 Leavenworth St Unit 2Upper
- 1122 Bluemont Ave
- 519 Osage St
- 332 N Delaware Ave
- 1122 Kearney St
- 1844 Anderson Ave Unit 5
- 1803 College Heights Rd
- 1230 Claflin Rd Unit 6
- 1919 College Heights Rd Unit 1919 College Heights
- 1430 Mccain Ln
- 1854-1858 Claflin Rd
- 2025 Tecumseh Rd
- 1409 Chase Place
- 1532 College Ave
- 1401 College Ave
- 1401 Monticello Dr
