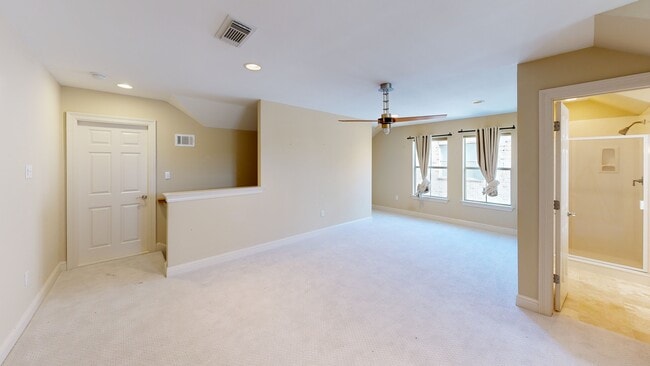
1207 Rue Degas Other Mandeville, LA 70471
Estimated payment $2,807/month
Highlights
- Clubhouse
- Granite Countertops
- Stainless Steel Appliances
- Pontchartrain Elementary School Rated A
- Community Pool
- 2 Car Attached Garage
About This Home
*****NEW ROOF, AND EXTERIOR TRIM HAS BEEN PAINTED*****
Elegant Townhome with Ample Amenities in Gated Community...
Welcome to your dream home in Lakeshore Villages, a gated community where luxury meets convenience. This stunning 5-bedroom, 4.5-bathroom townhome features an open floor plan with a gas fireplace in the den, a chef’s kitchen with a view of the courtyard, and a primary bedroom on the first floor for utmost convenience. The upper levels include three more bedrooms with attached bathrooms and a versatile additional den or game room. The possibility for an elevator adds a touch of sophistication. Just a stone's throw from the Causeway bridge and surrounded by amenities such as a community pool, clubhouse, exercise room, and private lake with serene sitting areas, this home offers a perfect blend of tranquility and accessibility.
Townhouse Details
Home Type
- Townhome
Year Built
- Built in 2005
Lot Details
- Fenced
- Sprinkler System
- Property is in very good condition
Home Design
- Slab Foundation
- Shingle Roof
- Stucco Exterior
Interior Spaces
- 3,264 Sq Ft Home
- 3-Story Property
- Ceiling Fan
- Gas Fireplace
Kitchen
- Oven or Range
- Microwave
- Dishwasher
- Stainless Steel Appliances
- Granite Countertops
- Trash Compactor
- Disposal
Bedrooms and Bathrooms
- 5 Bedrooms
Parking
- 2 Car Attached Garage
- Garage Door Opener
Outdoor Features
- Courtyard
- Stamped Concrete Patio
Location
- Outside City Limits
Schools
- Pontchartrain Elementary School
- Tchefuncte Middle School
- Mandeville High School
Utilities
- Multiple cooling system units
- Central Air
- Multiple Heating Units
- Internet Available
- Cable TV Available
Listing and Financial Details
- Assessor Parcel Number 61549
Community Details
Overview
- Lakeside Village Subdivision
- Mandatory Home Owners Association
- On-Site Maintenance
Amenities
- Clubhouse
Recreation
- Community Pool
Matterport 3D Tour
Floorplans
Map
Home Values in the Area
Average Home Value in this Area
Property History
| Date | Event | Price | List to Sale | Price per Sq Ft | Prior Sale |
|---|---|---|---|---|---|
| 10/02/2025 10/02/25 | For Sale | $448,000 | 0.0% | $137 / Sq Ft | |
| 09/16/2025 09/16/25 | Pending | -- | -- | -- | |
| 08/05/2025 08/05/25 | For Sale | $448,000 | -0.3% | $137 / Sq Ft | |
| 02/22/2022 02/22/22 | Sold | -- | -- | -- | View Prior Sale |
| 01/10/2022 01/10/22 | Pending | -- | -- | -- | |
| 01/04/2022 01/04/22 | Price Changed | $449,500 | -10.0% | $138 / Sq Ft | |
| 11/30/2021 11/30/21 | For Sale | $499,500 | -- | $153 / Sq Ft |
About the Listing Agent

With more than two decades of real estate experience—and having grown up on the Southshore and lived on the Northshore for over 30 years—Gwen Dorris is a trusted guide for buyers and sellers across Mandeville, Covington, and beyond.
As a dedicated Realtor with Compass, Gwen combines deep industry expertise with innovative tools to deliver a seamless, client-focused experience from start to finish.
Specialties:
Luxury homes
First-time buyers
Relocation
Gwen's Other Listings
Source: Gulf South Real Estate Information Network
MLS Number: 2515320
- 1207 Rue Degas
- 1210 Magnolia Alley Unit 38
- 1205 Magnolia Alley Other
- 213 Skipper Dr
- 219 W Hickory St
- 1020 Rue Chinon
- 56 Juniper Ct
- 1020 Rue Chinon None
- 75 Oleander Ct
- 956 Rue Chinon
- 956 Rue Chinon None
- 505 Live Oak St
- 128 Linnette Ct
- 1071 Rue Chinon None
- 1071 Rue Chinon
- 136 Linnette Ln
- 162 Sandra Lee Dr
- 773 Rue Calais
- 773 Rue Calais None
- 135 Shannon Dr
- 1206 Rue Degas None
- 1206 Rue Degas
- 217 Rue Esplanade
- 217 Rue Esplanade None
- 1170 W Causeway Approach Other
- 213 Skipper Dr
- 219 W Hickory St
- 200 Chestnut St
- 217 Lovers Ln
- 185 Shannon Dr
- 4040 Florida St Unit 101
- 3461 E Causeway Approach Other
- 1350 Park Dr Unit 8
- 1350 Park Dr Unit A
- 225 Magnolia St
- 10 Caribbean Ct Unit 10
- 100 St Ann Dr
- 624 Barbara Place
- 101 Tops L Dr Unit A1
- 201 Tops L Dr Unit B1





