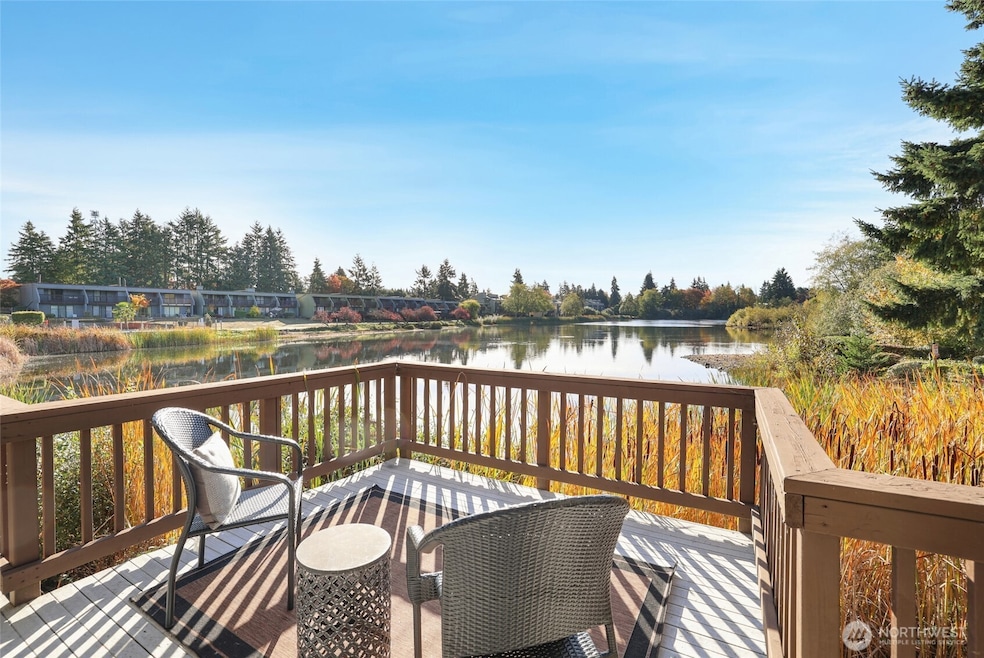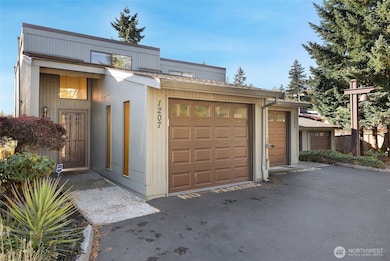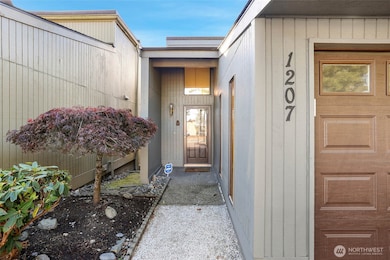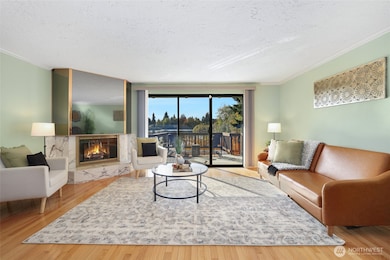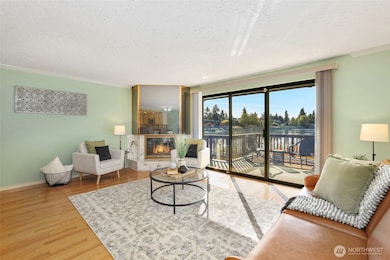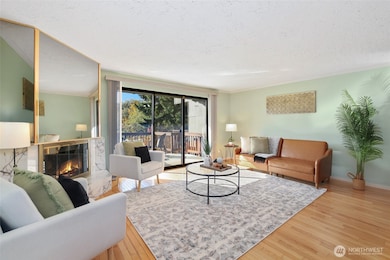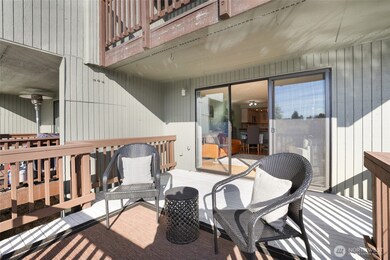1207 S 308th St Unit 41 Federal Way, WA 98003
Mirror Lake NeighborhoodEstimated payment $2,489/month
Highlights
- Lake Front
- Clubhouse
- Marble Flooring
- Boat Dock
- Vaulted Ceiling
- Modern Architecture
About This Home
Enjoy serene lakefront living in this beautifully updated townhouse-style condo on Easter Lake! Take in gorgeous, peaceful lake views from your spacious Trex deck or your private balcony off the primary suite. The high-end kitchen features sleek finishes, all appliances included—even a Sub-Zero fridge—while crown molding, marble tile floors, fresh paint, new blinds and newer carpet add stylish touches throughout. The primary bath offers heated floors for added comfort. With an attached 1-car garage plus a deeded parking spot, convenience is key. You'll love the easy access to nearby freeways, shopping, and the coming light rail. Community perks include a pool and lakeside tranquility—don't miss this rare opportunity! Rental cap not yet met!
Listing Agent
Stephanie Werner
Redfin License #119092 Listed on: 10/22/2025

Source: Northwest Multiple Listing Service (NWMLS)
MLS#: 2447074
Property Details
Home Type
- Condominium
Est. Annual Taxes
- $792
Year Built
- Built in 1975
Lot Details
- Lake Front
- End Unit
- Street terminates at a dead end
HOA Fees
- $447 Monthly HOA Fees
Parking
- 1 Car Garage
- Uncovered Parking
- Off-Street Parking
Property Views
- Lake
- Territorial
Home Design
- Modern Architecture
- Flat Roof Shape
- Composition Roof
- Wood Siding
- Wood Composite
Interior Spaces
- 1,260 Sq Ft Home
- 2-Story Property
- Vaulted Ceiling
- Wood Burning Fireplace
- Alarm System
Kitchen
- Electric Oven or Range
- Stove
- Microwave
- Dishwasher
- Disposal
Flooring
- Wood
- Carpet
- Laminate
- Marble
- Ceramic Tile
Bedrooms and Bathrooms
- 2 Bedrooms
- Bathroom on Main Level
Laundry
- Electric Dryer
- Washer
Outdoor Features
- Docks
- Balcony
Location
- Ground Level Unit
Utilities
- Heating System Mounted To A Wall or Window
- Water Heater
- High Speed Internet
Listing and Financial Details
- Down Payment Assistance Available
- Visit Down Payment Resource Website
- Senior Tax Exemptions
- Assessor Parcel Number 4015400410
Community Details
Overview
- Association fees include common area maintenance, earthquake insurance, sewer, trash, water
- 44 Units
- Marie Miprano Association
- Secondary HOA Phone (253) 927-3076
- Lake Easter Estates Condos
- Mirror Lake Subdivision
- Park Manager: William wmd@7thpower.net
Amenities
- Clubhouse
Recreation
- Boat Dock
- Community Pool
Pet Policy
- Pets Allowed
Map
Home Values in the Area
Average Home Value in this Area
Tax History
| Year | Tax Paid | Tax Assessment Tax Assessment Total Assessment is a certain percentage of the fair market value that is determined by local assessors to be the total taxable value of land and additions on the property. | Land | Improvement |
|---|---|---|---|---|
| 2024 | $792 | $345,000 | $93,400 | $251,600 |
| 2023 | $3,223 | $337,000 | $64,200 | $272,800 |
| 2022 | $3,117 | $321,000 | $58,400 | $262,600 |
| 2021 | $2,856 | $270,000 | $52,500 | $217,500 |
| 2020 | $2,732 | $232,000 | $52,500 | $179,500 |
| 2018 | $2,713 | $199,000 | $46,700 | $152,300 |
| 2017 | $2,278 | $189,000 | $46,700 | $142,300 |
| 2016 | $2,418 | $158,000 | $40,800 | $117,200 |
| 2015 | $1,891 | $161,000 | $40,800 | $120,200 |
| 2014 | -- | $128,000 | $29,200 | $98,800 |
| 2013 | -- | $107,000 | $29,100 | $77,900 |
Property History
| Date | Event | Price | List to Sale | Price per Sq Ft |
|---|---|---|---|---|
| 10/27/2025 10/27/25 | Pending | -- | -- | -- |
| 10/22/2025 10/22/25 | For Sale | $375,000 | -- | $298 / Sq Ft |
Purchase History
| Date | Type | Sale Price | Title Company |
|---|---|---|---|
| Warranty Deed | $63,000 | -- |
Source: Northwest Multiple Listing Service (NWMLS)
MLS Number: 2447074
APN: 401540-0410
- 30831 13th Place S Unit 13
- 30849 13th Place S Unit 4
- 31003 14th Ave S Unit C12
- 31003 14th Ave S Unit H8
- 31003 14th Ave S Unit E14
- 31003 14th Ave S Unit C4
- 1440 S 308th Ln
- 1002 S 312th St Unit 133
- 1006 S 312th St Unit 233
- 30600 Pacific Hwy S
- 31212 9th Ave S
- 30327 11th Place S
- 30319 11th Place S
- 30218 11th Place S
- 30214 11th Place S
- 30217 11th Place S
- 30215 11th Place S
- 30301 11th Place S
- 30310 6th Ave S
- 620 S 301st St
