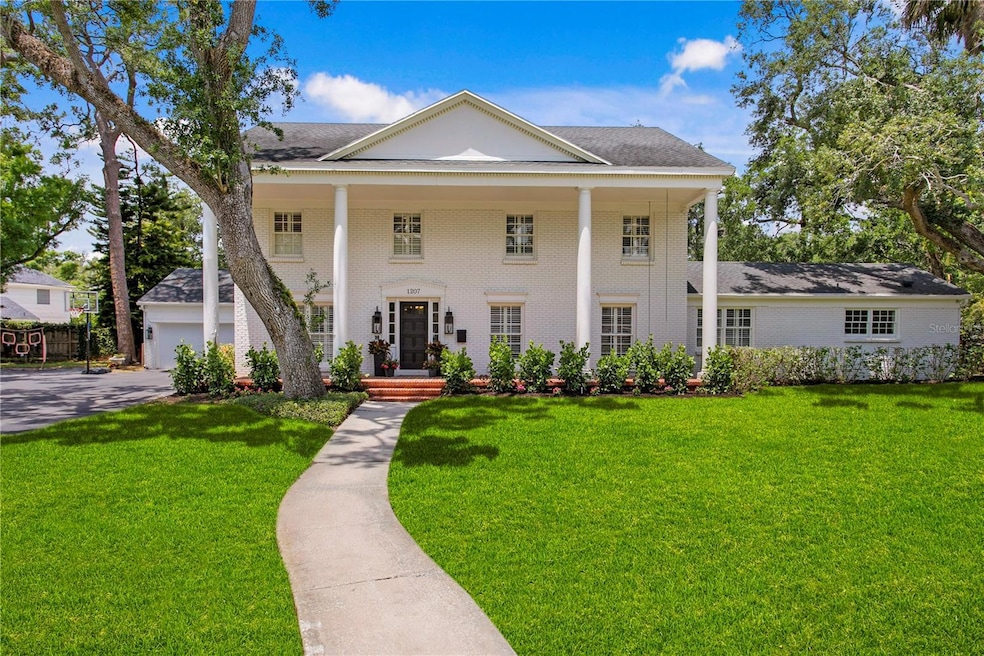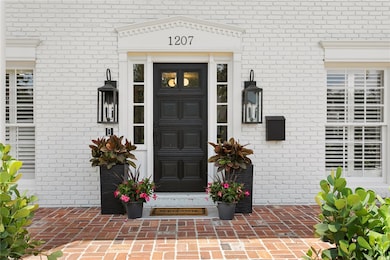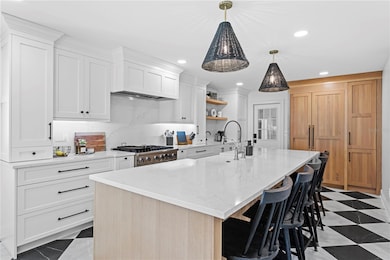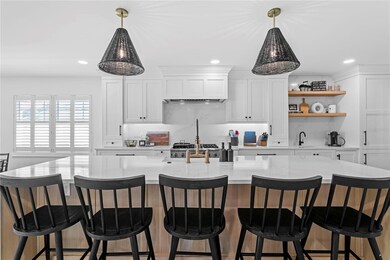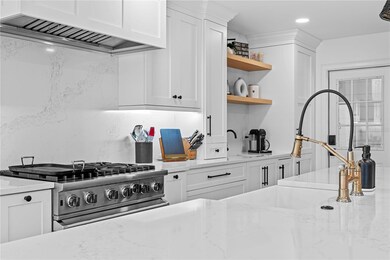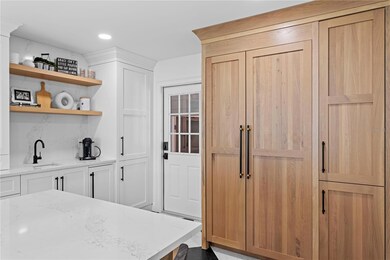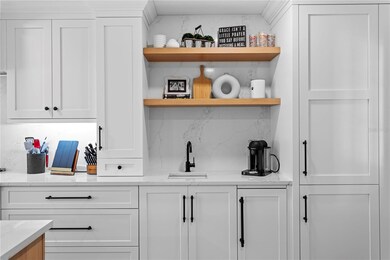1207 S Druid Ln Tampa, FL 33629
Culbreath Bayou NeighborhoodEstimated payment $13,451/month
Highlights
- Screened Pool
- 0.46 Acre Lot
- Traditional Architecture
- Mabry Elementary School Rated A
- Marble Flooring
- Outdoor Kitchen
About This Home
Welcome to this stunning historic brick home nestled in the highly sought-after neighborhood of Culbreath Bayou. Situated on an expansive,
nearly half-acre lot, this exceptional residence seamlessly blends classic charm with modern amenities. The first floor features a beautifully
updated eat-in kitchen, a cozy family room, a formal living room, a private office, and a massive entertainment room complete with a built-in bar outfitted with a custom ice maker, dishwasher, and more — an entertainer’s dream. A guest bedroom and full bathroom on this level offer ideal accommodations for visitors. Upstairs, the second floor offers two spacious bedrooms, a full bathroom with dual sinks, and a luxurious primary suite with an elegantly appointed primary bathroom. The third floor adds even more versatility with an additional entertainment space, featuring three built-in bunk beds — perfect for sleepovers and gatherings. Step outside into the private backyard oasis, which includes an outdoor kitchen with a built-in grill, a large swimming pool, gym space, generous storage areas, and a sprawling green space complete with a putting green — providing ample room for relaxation, play, and all your outdoor equipment. This rare opportunity combines timeless architecture, spacious living, and resort-style amenities — all in one of Tampa’s most prestigious neighborhoods.
Listing Agent
SMITH & ASSOCIATES REAL ESTATE Brokerage Phone: 813-839-3800 License #3409260 Listed on: 05/08/2025

Home Details
Home Type
- Single Family
Est. Annual Taxes
- $20,952
Year Built
- Built in 1961
Lot Details
- 0.46 Acre Lot
- East Facing Home
- Oversized Lot
- Irrigation Equipment
- Landscaped with Trees
- Property is zoned RS-75
Parking
- 2 Car Attached Garage
- Garage Door Opener
- Driveway
Home Design
- Traditional Architecture
- Brick Exterior Construction
- Slab Foundation
- Shingle Roof
Interior Spaces
- 4,677 Sq Ft Home
- 3-Story Property
- Wet Bar
- Bar Fridge
- Wood Burning Fireplace
- Window Treatments
- Family Room
- Separate Formal Living Room
- Den
- Loft
- Bonus Room
- Storage Room
- Inside Utility
- Attic
Kitchen
- Cooktop with Range Hood
- Recirculated Exhaust Fan
- Microwave
- Freezer
- Ice Maker
- Dishwasher
- Wine Refrigerator
- Stone Countertops
- Disposal
Flooring
- Wood
- Marble
- Luxury Vinyl Tile
Bedrooms and Bathrooms
- 4 Bedrooms
- Primary Bedroom Upstairs
- Walk-In Closet
Laundry
- Laundry Room
- Dryer
- Washer
Pool
- Screened Pool
- Saltwater Pool
- Fence Around Pool
- Outdoor Shower
- Child Gate Fence
- Auto Pool Cleaner
Outdoor Features
- Covered Patio or Porch
- Outdoor Kitchen
- Outdoor Storage
Location
- Flood Zone Lot
- Flood Insurance May Be Required
Schools
- Dale Mabry Elementary School
- Coleman Middle School
- Plant High School
Utilities
- Central Air
- Heating System Uses Natural Gas
- Thermostat
- Natural Gas Connected
- Water Filtration System
- Gas Water Heater
- Water Softener
- Cable TV Available
Community Details
- No Home Owners Association
- Culbreath Bayou Unit 4 Subdivision
Listing and Financial Details
- Visit Down Payment Resource Website
- Legal Lot and Block 11 / 6
- Assessor Parcel Number A-29-29-18-3SB-000006-00011.0
Map
Home Values in the Area
Average Home Value in this Area
Tax History
| Year | Tax Paid | Tax Assessment Tax Assessment Total Assessment is a certain percentage of the fair market value that is determined by local assessors to be the total taxable value of land and additions on the property. | Land | Improvement |
|---|---|---|---|---|
| 2024 | $20,952 | $1,128,198 | -- | -- |
| 2023 | $20,488 | $1,095,338 | $0 | $0 |
| 2022 | $19,995 | $1,063,435 | $0 | $0 |
| 2021 | $19,797 | $1,032,461 | $454,701 | $577,760 |
| 2020 | $19,910 | $1,031,797 | $0 | $0 |
| 2019 | $19,608 | $1,008,599 | $0 | $0 |
| 2018 | $19,514 | $989,793 | $0 | $0 |
| 2017 | $19,287 | $969,435 | $0 | $0 |
| 2016 | $16,368 | $832,600 | $0 | $0 |
| 2015 | $16,470 | $826,812 | $0 | $0 |
| 2014 | $17,955 | $856,213 | $0 | $0 |
| 2013 | -- | $540,115 | $0 | $0 |
Property History
| Date | Event | Price | List to Sale | Price per Sq Ft |
|---|---|---|---|---|
| 09/02/2025 09/02/25 | For Sale | $2,199,000 | +14560.0% | $470 / Sq Ft |
| 08/17/2025 08/17/25 | Pending | -- | -- | -- |
| 08/01/2025 08/01/25 | Price Changed | $15,000 | 0.0% | $3 / Sq Ft |
| 08/01/2025 08/01/25 | Price Changed | $2,199,000 | 0.0% | $470 / Sq Ft |
| 06/12/2025 06/12/25 | For Rent | $18,000 | 0.0% | -- |
| 05/29/2025 05/29/25 | Price Changed | $2,270,000 | -3.4% | $485 / Sq Ft |
| 05/08/2025 05/08/25 | For Sale | $2,350,000 | -- | $502 / Sq Ft |
Purchase History
| Date | Type | Sale Price | Title Company |
|---|---|---|---|
| Warranty Deed | $945,000 | Tampa Title Co | |
| Warranty Deed | $850,000 | Hillsborough Title Llc | |
| Warranty Deed | $850,000 | Tampa Title Company | |
| Interfamily Deed Transfer | -- | -- | |
| Interfamily Deed Transfer | -- | -- |
Mortgage History
| Date | Status | Loan Amount | Loan Type |
|---|---|---|---|
| Open | $756,000 | Adjustable Rate Mortgage/ARM | |
| Previous Owner | $807,500 | New Conventional | |
| Previous Owner | $680,000 | Unknown |
Source: Stellar MLS
MLS Number: TB8382370
APN: A-29-29-18-3SB-000006-00011.0
- 1229 S Roxmere Rd
- 4708 W Neptune St
- 1206 S Suffolk Dr
- 4701 W Clear Ave
- 4712 W Clear Ave
- 4806 W Beachway Dr
- 1506 S Sheridan Forest Dr
- 4713 W Estrella St
- 4717 W Estrella St
- 4512 S Ferncroft Cir
- 817 S West Shore Blvd
- 4519 W Culbreath Ave
- 4616 W Estrella St
- 4901 W Estrella St
- 4309 W Beachway Dr
- 4712 W Melrose Ave
- 804 Idlewood Dr
- 4411 W Estrella St
- 4915 W Melrose Ave N
- 4502 W Sylvan Ramble St
- 4704 W Brookwood Dr
- 4708 W Neptune St
- 806 Idlewood Dr
- 804 Idlewood Dr Unit 1
- 4921 Lyford Cay Rd
- 2114 S Venus St
- 2302 S Manhattan Ave Unit 310
- 2302 S Manhattan Ave Unit 115
- 2306 S San Jose Cir
- 4806 W Juno St
- 4831 W San Jose St
- 215 S West Shore Blvd
- 216 S Shore Crest Dr
- 4123 W San Nicholas St
- 4009 W Zelar St
- 4111 -a W Swann Ave
- 4201 W Dale Ave
- 2318 S Hubert Ave
- 2501 N Dundee St
- 2701 S Manhattan Ave
