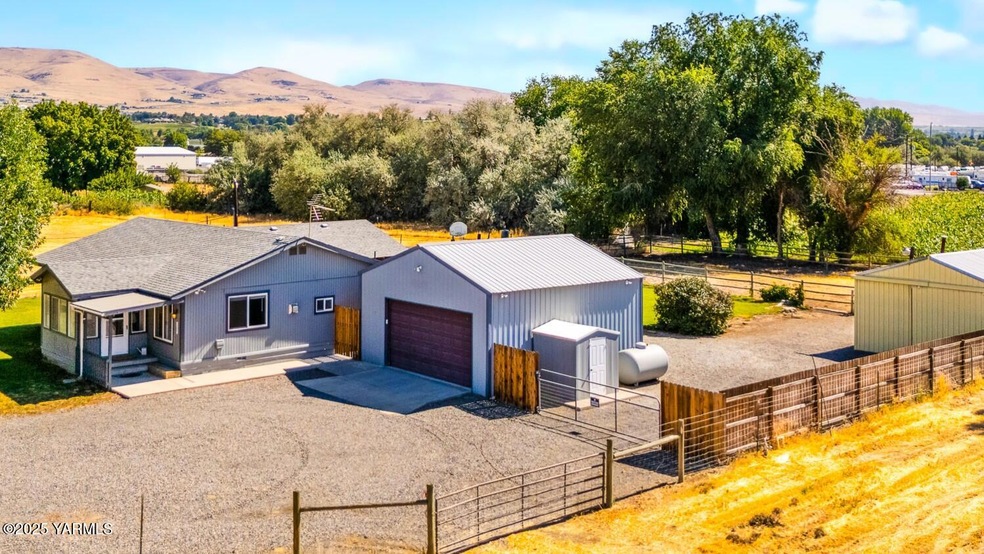1207 S Keys Rd Yakima, WA 98901
Estimated payment $2,663/month
Highlights
- Cabana
- 2.63 Acre Lot
- Wood Flooring
- RV Access or Parking
- Deck
- 5-minute walk to Yakima Sportsman State Park
About This Home
Immaculate updated one-level home on 2.63 irrigated acres in a quiet TerraceHeights location. This well-maintained 3-bedroom, 2-bath home features a functional floor plan with a den, large sunroom, fresh interior paint, recessed lighting, and generously sized bedrooms. A gated driveway provides privacy, leading to two detached shops--one insulated and with 220V power. The property is fully set up for animals or hobby use with a large yard, two fencedpastures, an arena, chicken coop, and multiple outbuildings for hay and animal storage. Also included is an irrigation well and ample parking. A versatile and move-in ready property in a quiet rural setting just minutes from town and is a wonderful hobby farm. Sale includes pasture pipes!
Listing Agent
Berkshire Hathaway HomeServices Central Washington Real Estate License #95739 Listed on: 07/28/2025

Co-Listing Agent
Berkshire Hathaway HomeServices Central Washington Real Estate License #134847
Home Details
Home Type
- Single Family
Est. Annual Taxes
- $4,255
Year Built
- Built in 1979
Lot Details
- 2.63 Acre Lot
- Cross Fenced
- Property is Fully Fenced
- Level Lot
- Irrigation
- Garden
- Property is zoned M1 - Light Indus
Home Design
- Concrete Foundation
- Block Foundation
- Frame Construction
- Composition Roof
- Wood Siding
Interior Spaces
- 1,972 Sq Ft Home
- 1-Story Property
- Recessed Lighting
- Gas Fireplace
- Mud Room
- Formal Dining Room
- Den
- Storm Windows
Kitchen
- Breakfast Bar
- Gas Range
- Range Hood
- Dishwasher
- Disposal
Flooring
- Wood
- Carpet
- Laminate
- Vinyl
Bedrooms and Bathrooms
- 3 Bedrooms
- Walk-In Closet
- 2 Full Bathrooms
Parking
- 4 Car Detached Garage
- Garage Door Opener
- Off-Street Parking
- RV Access or Parking
Outdoor Features
- Cabana
- Deck
- Shop
Utilities
- Forced Air Heating System
- Heat Pump System
- Well
- Water Softener
Additional Features
- Hay Barn
- Horse Setup
Listing and Financial Details
- Assessor Parcel Number 191328-13037
Map
Home Values in the Area
Average Home Value in this Area
Tax History
| Year | Tax Paid | Tax Assessment Tax Assessment Total Assessment is a certain percentage of the fair market value that is determined by local assessors to be the total taxable value of land and additions on the property. | Land | Improvement |
|---|---|---|---|---|
| 2025 | $4,255 | $417,500 | $85,400 | $332,100 |
| 2023 | $4,336 | $323,800 | $61,100 | $262,700 |
| 2022 | $3,661 | $293,700 | $61,100 | $232,600 |
| 2021 | $3,367 | $258,800 | $61,100 | $197,700 |
| 2019 | $2,805 | $210,700 | $61,100 | $149,600 |
| 2018 | $2,752 | $193,100 | $61,100 | $132,000 |
| 2017 | $2,498 | $184,600 | $61,100 | $123,500 |
| 2016 | $2,706 | $182,200 | $61,100 | $121,100 |
| 2015 | $2,706 | $190,300 | $61,100 | $129,200 |
| 2014 | $2,706 | $190,100 | $60,900 | $129,200 |
| 2013 | $2,706 | $190,100 | $60,900 | $129,200 |
Property History
| Date | Event | Price | Change | Sq Ft Price |
|---|---|---|---|---|
| 07/28/2025 07/28/25 | For Sale | $437,000 | -- | $222 / Sq Ft |
Purchase History
| Date | Type | Sale Price | Title Company |
|---|---|---|---|
| Warranty Deed | -- | -- | |
| Warranty Deed | $110,000 | First American Title Ins Co |
Mortgage History
| Date | Status | Loan Amount | Loan Type |
|---|---|---|---|
| Closed | $50,000 | Unknown | |
| Previous Owner | $88,000 | No Value Available |
Source: MLS Of Yakima Association Of REALTORS®
MLS Number: 25-2086
APN: 191328-13037
- 3701 Gun Club Rd Unit 115
- 3701 Gun Club Rd Unit 71
- 3701 Gun Club Rd Unit 16
- 3701 Gun Club Rd Unit 43
- 3701 Gun Club Rd Unit 25
- 602 Keys Rd
- 604 Keys Rd
- 530 Follow Through Dr
- 304 Seasons Pkwy
- 1910 Boggess St
- 720 Country Club Dr
- 715 Fairway Dr
- 1903 Simpson Ln
- 5202 Norman Rd
- 1710 Rudkin Rd
- 622 Country Club Dr
- 618 Country Club Dr
- 124 Warren Acres Rd
- 709 Beacon Ave
- 5504 Norman Rd






