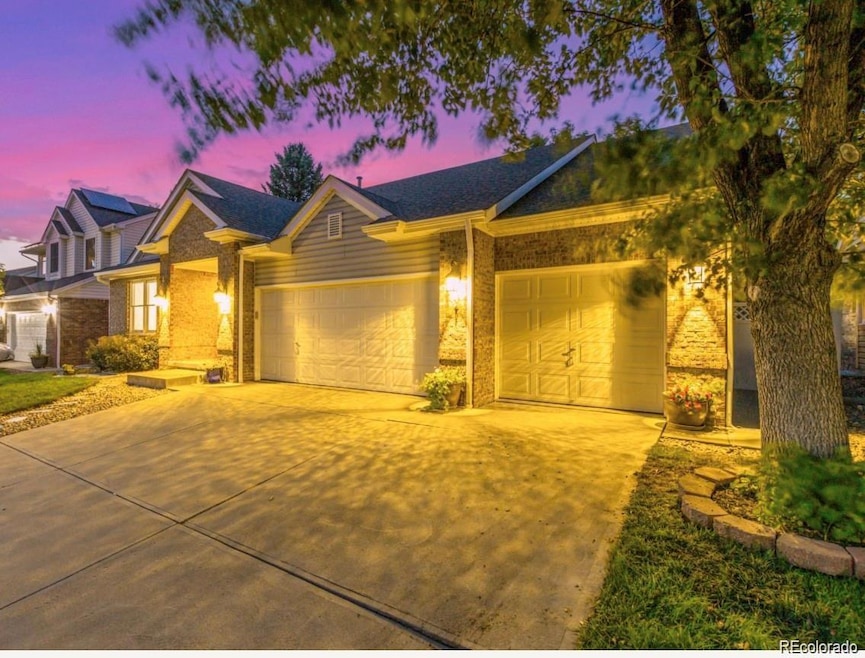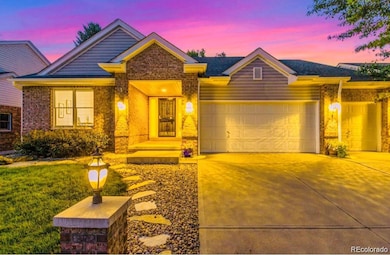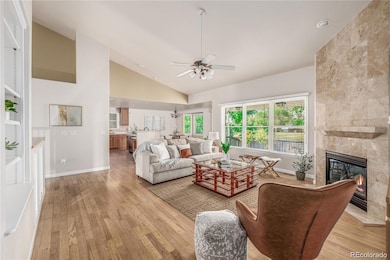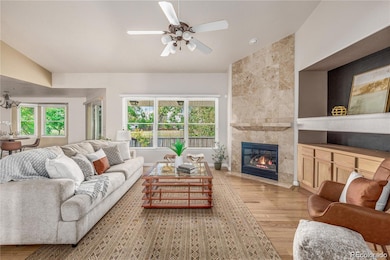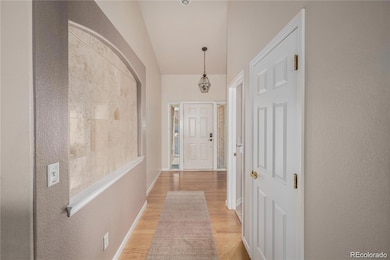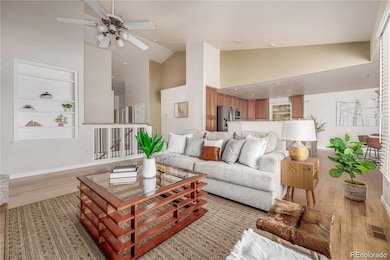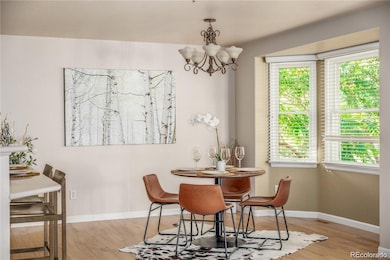1207 S Kramer Ct Aurora, CO 80012
Village East NeighborhoodEstimated payment $4,285/month
Highlights
- Very Popular Property
- Vaulted Ceiling
- Covered Patio or Porch
- Primary Bedroom Suite
- Private Yard
- Cul-De-Sac
About This Home
This stunning 5-bedroom, 3-bath ranch with a 3-car garage is perfectly located within the private, gated community of Carriage Village. From its open, light-filled layout to the expansive finished basement, this home is designed for comfort and flexibility. Fitted for ADA accessibility The main level offers three spacious bedrooms, including a luxurious primary suite with a 5-piece bath featuring double sinks, a soaking tub, separate shower, and a large walk-in closet. The laundry room is conveniently located nearby for easy access. The open-concept design connects the gourmet kitchen complete with a 5-piece layout to the dining area and living room, where vaulted ceilings and large windows create a bright, welcoming atmosphere with peaceful views of the walking path and open green space. Downstairs, the massive fully finished basement extends your living space with two additional bedrooms, a full bathroom, a large second living room perfect for a home theater or game area, and a bonus studio featuring its own full kitchen, walk-in closet, and extra storage. It’s the ideal setup for guests, in-laws, or even potential rental income. Additional highlights include newer appliances and roof, central air conditioning, a whole-house attic fan for energy efficiency, and HOA services that cover snow removal (including driveways) and lawn care. Located in the Cherry Creek School District with easy access to highways (225/I-70), shopping, and restaurants — this home truly has everything you’ve been looking for. Schedule your private showing today!
Listing Agent
HomeSmart Brokerage Email: slava.sezanayev@gmail.com,303-870-5199 License #100087102 Listed on: 11/09/2025

Home Details
Home Type
- Single Family
Est. Annual Taxes
- $3,329
Year Built
- Built in 2001
Lot Details
- 5,489 Sq Ft Lot
- Cul-De-Sac
- South Facing Home
- Partially Fenced Property
- Level Lot
- Private Yard
- Grass Covered Lot
HOA Fees
- $195 Monthly HOA Fees
Parking
- 3 Car Attached Garage
- Dry Walled Garage
Home Design
- Frame Construction
- Composition Roof
Interior Spaces
- 1-Story Property
- Furnished or left unfurnished upon request
- Vaulted Ceiling
- Family Room
- Laundry Room
Bedrooms and Bathrooms
- 5 Bedrooms | 3 Main Level Bedrooms
- Primary Bedroom Suite
- 3 Full Bathrooms
- Soaking Tub
Finished Basement
- Basement Fills Entire Space Under The House
- Sump Pump
- 2 Bedrooms in Basement
Accessible Home Design
- Accessible Approach with Ramp
Outdoor Features
- Covered Patio or Porch
- Exterior Lighting
- Outdoor Gas Grill
Schools
- Village East Elementary School
- Prairie Middle School
- Overland High School
Utilities
- Forced Air Heating and Cooling System
- High Speed Internet
- Phone Available
- Cable TV Available
Community Details
- Association fees include ground maintenance, recycling, snow removal, trash
- Carriage Village Association, Phone Number (720) 974-4235
- Carriage Village Subdivision
Listing and Financial Details
- Exclusions: Sellers Personal Property. (Washer/Dryer)
- Assessor Parcel Number 033641469
Map
Home Values in the Area
Average Home Value in this Area
Tax History
| Year | Tax Paid | Tax Assessment Tax Assessment Total Assessment is a certain percentage of the fair market value that is determined by local assessors to be the total taxable value of land and additions on the property. | Land | Improvement |
|---|---|---|---|---|
| 2024 | $2,471 | $42,424 | -- | -- |
| 2023 | $2,471 | $42,424 | $0 | $0 |
| 2022 | $1,993 | $34,472 | $0 | $0 |
| 2021 | $2,513 | $34,472 | $0 | $0 |
| 2020 | $2,388 | $33,247 | $0 | $0 |
| 2019 | $2,303 | $33,247 | $0 | $0 |
| 2018 | $2,382 | $32,306 | $0 | $0 |
| 2017 | $2,348 | $32,306 | $0 | $0 |
| 2016 | $2,329 | $30,057 | $0 | $0 |
| 2015 | $2,216 | $30,057 | $0 | $0 |
| 2014 | -- | $23,984 | $0 | $0 |
| 2013 | -- | $23,680 | $0 | $0 |
Property History
| Date | Event | Price | List to Sale | Price per Sq Ft | Prior Sale |
|---|---|---|---|---|---|
| 11/09/2025 11/09/25 | For Sale | $724,880 | +3.6% | $281 / Sq Ft | |
| 10/04/2023 10/04/23 | Sold | $700,000 | +0.1% | $271 / Sq Ft | View Prior Sale |
| 08/24/2023 08/24/23 | For Sale | $699,000 | -- | $271 / Sq Ft |
Purchase History
| Date | Type | Sale Price | Title Company |
|---|---|---|---|
| Warranty Deed | $295,000 | Guardian Title | |
| Corporate Deed | $316,708 | Land Title | |
| Corporate Deed | $52,500 | Land Title |
Mortgage History
| Date | Status | Loan Amount | Loan Type |
|---|---|---|---|
| Open | $195,000 | Adjustable Rate Mortgage/ARM |
Source: REcolorado®
MLS Number: 9307305
APN: 1973-23-2-26-007
- 1341 S Lansing Ct
- 1482 S Lansing St
- 1468 S Kenton St
- 1011 S Nile Way
- 1497 S Macon St
- 936 S Joliet St
- 1011 S Ironton St Unit 306
- 1011 S Ironton St Unit 509
- 1011 S Ironton St Unit 506
- 906 S Moline St
- 11196 E Ada Place
- 1510 S Macon St
- 10650 E Tennessee Ave Unit 209
- 10650 E Tennessee Ave Unit 101
- 10650 E Tennessee Ave Unit 109
- 1377 S Oswego Ct
- 811 S Macon Way
- 822 S Macon Way
- 11911 E Tennessee Ave
- 11921 E Tennessee Ave
- 1321 S Lansing Ct
- 1110 S Joliet St
- 10901 E Garden Dr
- 10650 E Tennessee Ave Unit 404
- 1337 S Oswego Ct
- 1357 S Oswego Ct
- 1470 S Havana St
- 11845 E Kepner Dr
- 11580 E Ada Place
- 1001 S Havana St
- 1355 S Galena St
- 10550 E Iowa Ave
- 730 S Oakland St
- 10702 E Exposition Ave Unit 105
- 919 S Peoria St
- 10075 E Carolina Place
- 1503 S Galena Way
- 10120 E Carolina Dr
- 10785 E Exposition Ave
- 12404 E Tennessee Cir
