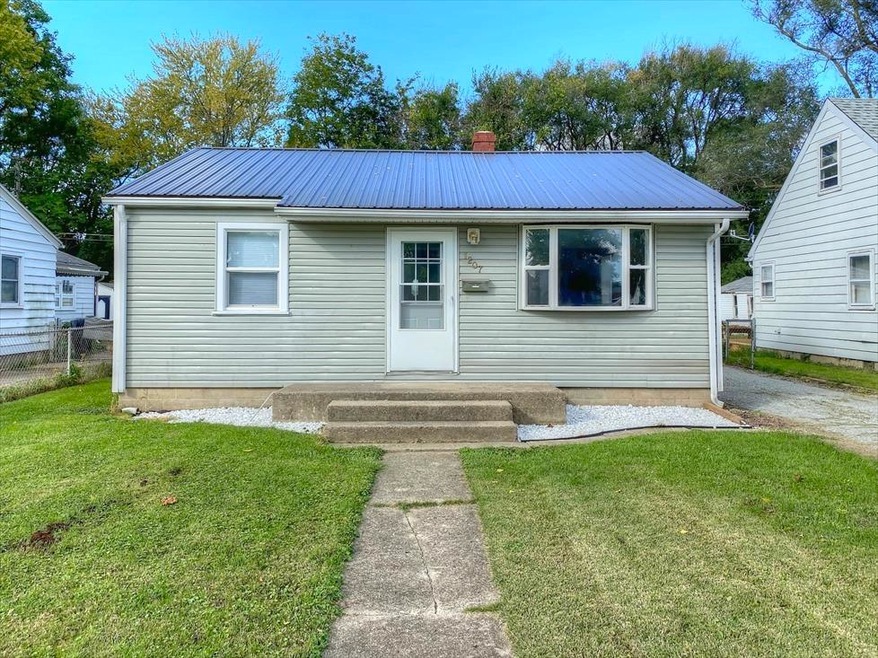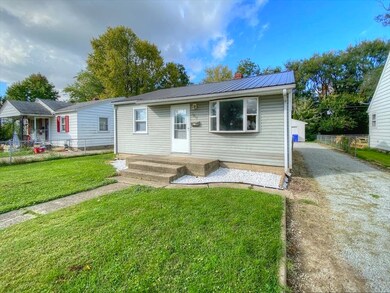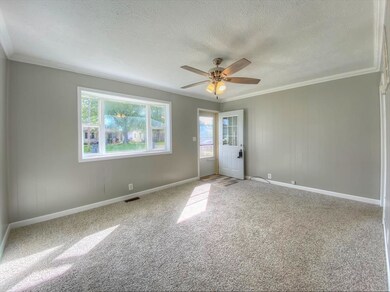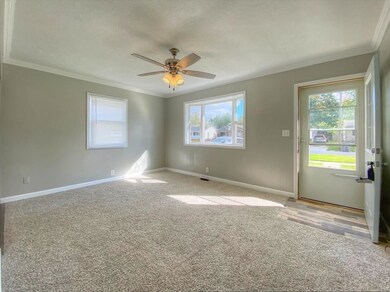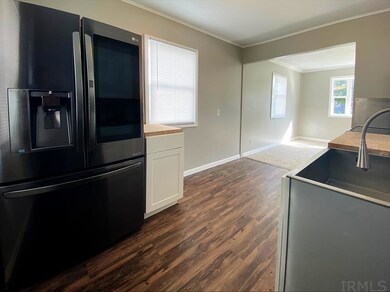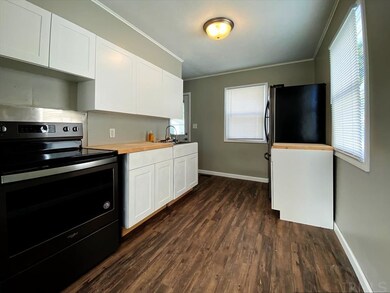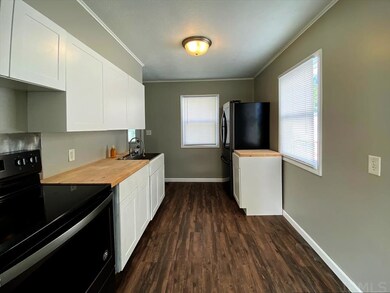
1207 S Purdum St Kokomo, IN 46902
Fairlawn Neighborhood
2
Beds
1
Bath
672
Sq Ft
5,227
Sq Ft Lot
Highlights
- 2 Car Detached Garage
- 1-Story Property
- Ceiling Fan
- Eat-In Kitchen
- Forced Air Heating and Cooling System
- 5-minute walk to Industrial Heritage Trail Playground
About This Home
As of June 2025Adorable 2 bedroom, 1 bath house offers newer kitchen with beautiful appliances and new flooring, a spacious living rm with new flooring and paint plus a big 2 car garage.
Home Details
Home Type
- Single Family
Est. Annual Taxes
- $749
Year Built
- Built in 1949
Lot Details
- 5,227 Sq Ft Lot
- Lot Dimensions are 45 x 128
- Level Lot
Parking
- 2 Car Detached Garage
- Gravel Driveway
Home Design
- Shingle Roof
- Vinyl Construction Material
Interior Spaces
- 672 Sq Ft Home
- 1-Story Property
- Ceiling Fan
- Crawl Space
- Fire and Smoke Detector
- Laundry on main level
Kitchen
- Eat-In Kitchen
- Laminate Countertops
Flooring
- Carpet
- Laminate
Bedrooms and Bathrooms
- 2 Bedrooms
- 1 Full Bathroom
Location
- Suburban Location
Schools
- Elwood Haynes Elementary School
- Maple Crest Middle School
- Kokomo High School
Utilities
- Forced Air Heating and Cooling System
- Cable TV Available
Listing and Financial Details
- Assessor Parcel Number 34-10-06-151-007.000-002
Ownership History
Date
Name
Owned For
Owner Type
Purchase Details
Listed on
Apr 14, 2025
Closed on
May 30, 2025
Sold by
Hack Brian E
Bought by
Bangs Kimberly A
Seller's Agent
Gina Key
The Hardie Group
Buyer's Agent
Valerie Bagwell
The Hardie Group
List Price
$99,900
Sold Price
$101,000
Premium/Discount to List
$1,100
1.1%
Views
38
Home Financials for this Owner
Home Financials are based on the most recent Mortgage that was taken out on this home.
Avg. Annual Appreciation
-13.90%
Original Mortgage
$99,170
Outstanding Balance
$99,170
Interest Rate
6.81%
Mortgage Type
FHA
Estimated Equity
-$855
Purchase Details
Listed on
Oct 18, 2021
Closed on
Dec 15, 2021
Sold by
David Thompson
Bought by
Hack Brian E
Seller's Agent
Gina Key
The Hardie Group
Buyer's Agent
Gina Key
The Hardie Group
List Price
$67,900
Sold Price
$70,950
Premium/Discount to List
$3,050
4.49%
Home Financials for this Owner
Home Financials are based on the most recent Mortgage that was taken out on this home.
Avg. Annual Appreciation
10.71%
Original Mortgage
$63,855
Interest Rate
3.09%
Mortgage Type
New Conventional
Purchase Details
Listed on
Jul 29, 2021
Closed on
Aug 17, 2021
Sold by
Russell David M
Bought by
Thompson David
Seller's Agent
Gina Key
The Hardie Group
Buyer's Agent
Gina Key
The Hardie Group
List Price
$52,000
Sold Price
$52,000
Home Financials for this Owner
Home Financials are based on the most recent Mortgage that was taken out on this home.
Avg. Annual Appreciation
156.41%
Similar Homes in Kokomo, IN
Create a Home Valuation Report for This Property
The Home Valuation Report is an in-depth analysis detailing your home's value as well as a comparison with similar homes in the area
Home Values in the Area
Average Home Value in this Area
Purchase History
| Date | Type | Sale Price | Title Company |
|---|---|---|---|
| Warranty Deed | -- | None Listed On Document | |
| Warranty Deed | $70,950 | Klatch Louis | |
| Warranty Deed | $52,000 | Klatch Louis |
Source: Public Records
Mortgage History
| Date | Status | Loan Amount | Loan Type |
|---|---|---|---|
| Open | $99,170 | FHA | |
| Previous Owner | $63,855 | New Conventional | |
| Previous Owner | $36,860 | No Value Available |
Source: Public Records
Property History
| Date | Event | Price | Change | Sq Ft Price |
|---|---|---|---|---|
| 06/02/2025 06/02/25 | Sold | $101,000 | +1.1% | $150 / Sq Ft |
| 04/21/2025 04/21/25 | Pending | -- | -- | -- |
| 04/14/2025 04/14/25 | For Sale | $99,900 | +40.8% | $149 / Sq Ft |
| 12/14/2021 12/14/21 | Sold | $70,950 | +4.5% | $106 / Sq Ft |
| 11/11/2021 11/11/21 | For Sale | $67,900 | 0.0% | $101 / Sq Ft |
| 11/02/2021 11/02/21 | Pending | -- | -- | -- |
| 10/26/2021 10/26/21 | For Sale | $67,900 | 0.0% | $101 / Sq Ft |
| 10/24/2021 10/24/21 | Pending | -- | -- | -- |
| 10/18/2021 10/18/21 | For Sale | $67,900 | +30.6% | $101 / Sq Ft |
| 08/16/2021 08/16/21 | Sold | $52,000 | 0.0% | $77 / Sq Ft |
| 07/29/2021 07/29/21 | Pending | -- | -- | -- |
| 07/29/2021 07/29/21 | For Sale | $52,000 | -- | $77 / Sq Ft |
Source: Indiana Regional MLS
Tax History Compared to Growth
Tax History
| Year | Tax Paid | Tax Assessment Tax Assessment Total Assessment is a certain percentage of the fair market value that is determined by local assessors to be the total taxable value of land and additions on the property. | Land | Improvement |
|---|---|---|---|---|
| 2024 | $1,028 | $54,000 | $10,800 | $43,200 |
| 2022 | $978 | $48,900 | $8,700 | $40,200 |
| 2021 | $814 | $40,700 | $8,700 | $32,000 |
| 2020 | $744 | $37,200 | $8,700 | $28,500 |
| 2019 | $734 | $36,700 | $9,100 | $27,600 |
| 2018 | $739 | $36,700 | $9,100 | $27,600 |
| 2017 | $715 | $35,500 | $9,100 | $26,400 |
| 2016 | $715 | $35,500 | $9,100 | $26,400 |
| 2014 | $746 | $37,300 | $11,200 | $26,100 |
| 2013 | $792 | $39,600 | $11,200 | $28,400 |
Source: Public Records
Agents Affiliated with this Home
-

Seller's Agent in 2025
Gina Key
The Hardie Group
(765) 210-9275
30 in this area
1,006 Total Sales
-

Buyer's Agent in 2025
Valerie Bagwell
The Hardie Group
(832) 291-7000
1 in this area
20 Total Sales
Map
Source: Indiana Regional MLS
MLS Number: 202144116
APN: 34-10-06-151-007.000-002
Nearby Homes
- 1312 S Jay St
- 1033 S Locke St
- 721 E Markland Ave
- 1032 S Waugh St
- 904 S Bell St
- 914 S Market St
- 1534 S Market St
- 1232 S Jay St Unit 217B1 & 218
- 806 S Jay St
- 819 E Harrison St
- 712 E Harrison St
- 906 S Union St
- 1506 S Main St
- 734 S Bell St
- 1115 S Buckeye St
- 213 W Virginia Ave
- 1614 S Union St
- 619 E Wheeler St
- 1213 E State St
- 1030 E Firmin St
