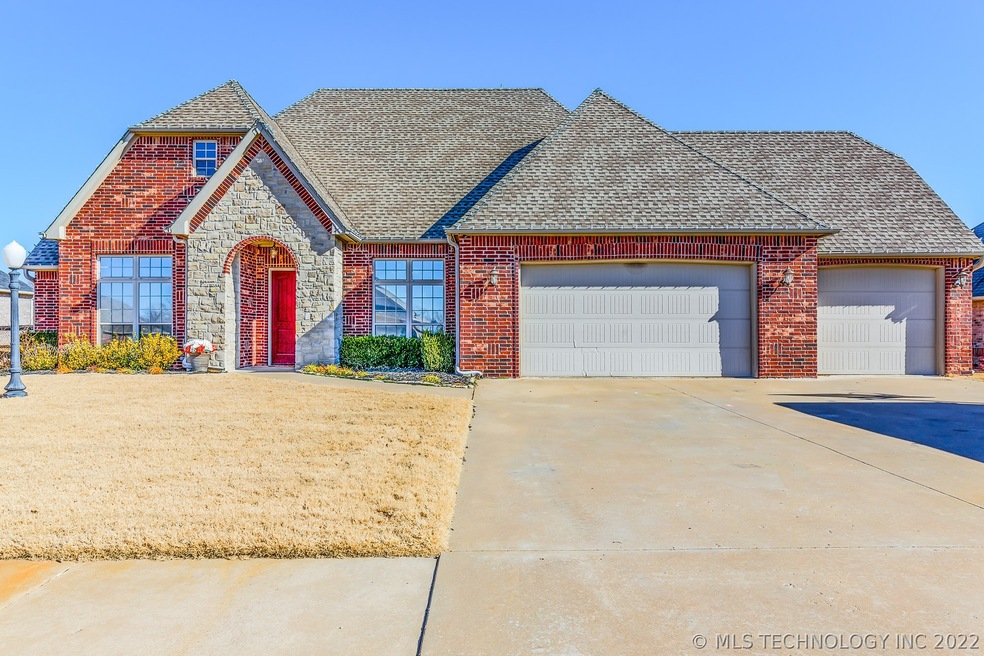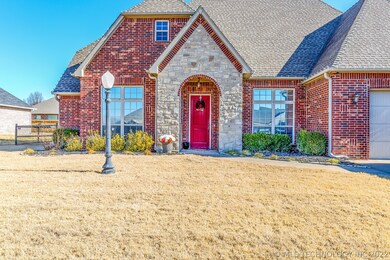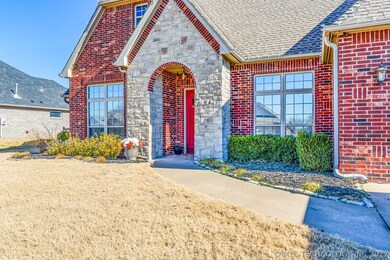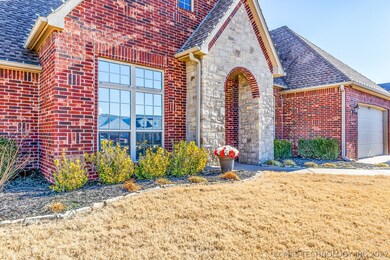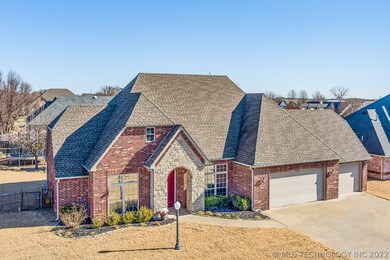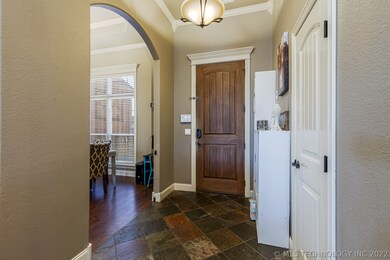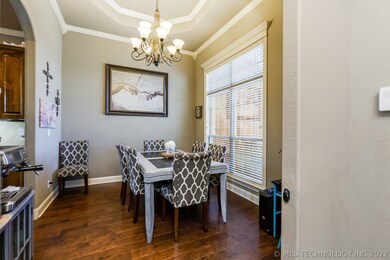
1207 S Quail Creek Ln Skiatook, OK 74070
Highlights
- Marina
- Spa
- Granite Countertops
- Boat Ramp
- Vaulted Ceiling
- Covered patio or porch
About This Home
As of March 2022Stunning 1.5 story home located in the gorgeous neighborhood of The Orchards Estates. Featuring 4 b/3 full baths/3 car garage. The eat-in kitchen is open to the living room & has a gas cooktop, granite counters, plenty of cabinets & access to formal dining room. The spacious master has dual sinks, walk-in tile shower, walk-in linen closet, w/ large walk-in closet. Current owner put in new slate tile flooring on the main level. Spacious fully-fenced backyard w/covered patio.
Last Agent to Sell the Property
Chinowth & Cohen License #161323 Listed on: 01/25/2022
Home Details
Home Type
- Single Family
Est. Annual Taxes
- $2,764
Year Built
- Built in 2008
Lot Details
- 0.31 Acre Lot
- West Facing Home
- Privacy Fence
- Chain Link Fence
- Landscaped
HOA Fees
- $5 Monthly HOA Fees
Parking
- 3 Car Attached Garage
Home Design
- Slab Foundation
- Wood Frame Construction
- Fiberglass Roof
- HardiePlank Type
- Stone Veneer
- Asphalt
Interior Spaces
- 2,285 Sq Ft Home
- Wired For Data
- Vaulted Ceiling
- Ceiling Fan
- Gas Log Fireplace
- Vinyl Clad Windows
- Washer and Gas Dryer Hookup
Kitchen
- Convection Oven
- Gas Oven
- Gas Range
- Microwave
- Plumbed For Ice Maker
- Dishwasher
- Granite Countertops
- Disposal
Flooring
- Carpet
- Tile
- Vinyl Plank
Bedrooms and Bathrooms
- 4 Bedrooms
- 3 Full Bathrooms
Home Security
- Security System Owned
- Fire and Smoke Detector
Pool
- Spa
- Above Ground Pool
Outdoor Features
- Boat Ramp
- Covered patio or porch
- Exterior Lighting
- Rain Gutters
Schools
- Skiatook Elementary And Middle School
- Skiatook High School
Utilities
- Zoned Heating and Cooling
- Multiple Heating Units
- Heating System Uses Gas
- Gas Water Heater
- High Speed Internet
- Phone Available
Community Details
Overview
- The Orchards Estates Subdivision
Recreation
- Marina
- Community Spa
- Park
Ownership History
Purchase Details
Home Financials for this Owner
Home Financials are based on the most recent Mortgage that was taken out on this home.Purchase Details
Home Financials for this Owner
Home Financials are based on the most recent Mortgage that was taken out on this home.Purchase Details
Home Financials for this Owner
Home Financials are based on the most recent Mortgage that was taken out on this home.Purchase Details
Similar Homes in Skiatook, OK
Home Values in the Area
Average Home Value in this Area
Purchase History
| Date | Type | Sale Price | Title Company |
|---|---|---|---|
| Warranty Deed | $295,000 | Apex Title | |
| Deed | -- | -- | |
| Warranty Deed | -- | None Available | |
| Warranty Deed | $22,500 | -- |
Mortgage History
| Date | Status | Loan Amount | Loan Type |
|---|---|---|---|
| Open | $280,250 | New Conventional | |
| Previous Owner | $217,000 | New Conventional | |
| Previous Owner | $222,300 | No Value Available | |
| Previous Owner | $220,000 | No Value Available | |
| Previous Owner | -- | No Value Available | |
| Previous Owner | $226,500 | Commercial | |
| Previous Owner | $171,000 | New Conventional | |
| Previous Owner | $173,200 | New Conventional |
Property History
| Date | Event | Price | Change | Sq Ft Price |
|---|---|---|---|---|
| 03/02/2022 03/02/22 | Sold | $295,000 | +1.7% | $129 / Sq Ft |
| 01/25/2022 01/25/22 | Pending | -- | -- | -- |
| 01/25/2022 01/25/22 | For Sale | $290,000 | +28.0% | $127 / Sq Ft |
| 09/01/2016 09/01/16 | Sold | $226,500 | -1.1% | $99 / Sq Ft |
| 07/06/2016 07/06/16 | Pending | -- | -- | -- |
| 07/06/2016 07/06/16 | For Sale | $229,000 | -- | $100 / Sq Ft |
Tax History Compared to Growth
Tax History
| Year | Tax Paid | Tax Assessment Tax Assessment Total Assessment is a certain percentage of the fair market value that is determined by local assessors to be the total taxable value of land and additions on the property. | Land | Improvement |
|---|---|---|---|---|
| 2024 | $3,434 | $35,400 | $2,701 | $32,699 |
| 2023 | $3,434 | $35,400 | $2,701 | $32,699 |
| 2022 | $2,893 | $27,815 | $2,701 | $25,114 |
| 2021 | $2,764 | $27,815 | $2,701 | $25,114 |
| 2020 | $2,546 | $25,460 | $2,701 | $22,759 |
| 2019 | $2,577 | $25,460 | $2,701 | $22,759 |
| 2018 | $2,567 | $25,460 | $2,701 | $22,759 |
| 2017 | $2,508 | $24,513 | $2,701 | $21,812 |
| 2016 | $2,480 | $24,155 | $2,701 | $21,454 |
| 2015 | $2,344 | $23,005 | $2,701 | $20,304 |
| 2014 | $2,229 | $23,009 | $2,701 | $20,308 |
| 2013 | $2,222 | $22,945 | $2,701 | $20,244 |
Agents Affiliated with this Home
-

Seller's Agent in 2022
Christina Gnose
Chinowth & Cohen
(918) 697-6938
21 in this area
133 Total Sales
-
J
Buyer's Agent in 2022
Jill Fish
Chinowth & Cohen
(918) 943-3009
1 in this area
13 Total Sales
Map
Source: MLS Technology
MLS Number: 2202443
APN: 570068065
- 1207 S Mockingbird Ln
- 1018 W Evergreen St
- 1104 S Mockingbird Ln
- 3601 W Chestnut
- 614 S Seminole St
- 313 S Fairfax Ave
- 1943 W 163rd St N
- 510 S Creek St
- 1915 S Lenapah
- 0 W 4th St Unit 2510752
- 619 W 4th St
- 2110 S Javine Ct
- 6 N Lenapah Ave
- 8 N Lenapah St
- 108 W 135th St N
- 705 W 3rd St
- 109 W 133rd Place N
- 11 SE Lenapah St
- 1001 S Broadway St
- 7 SE Lenapah St
