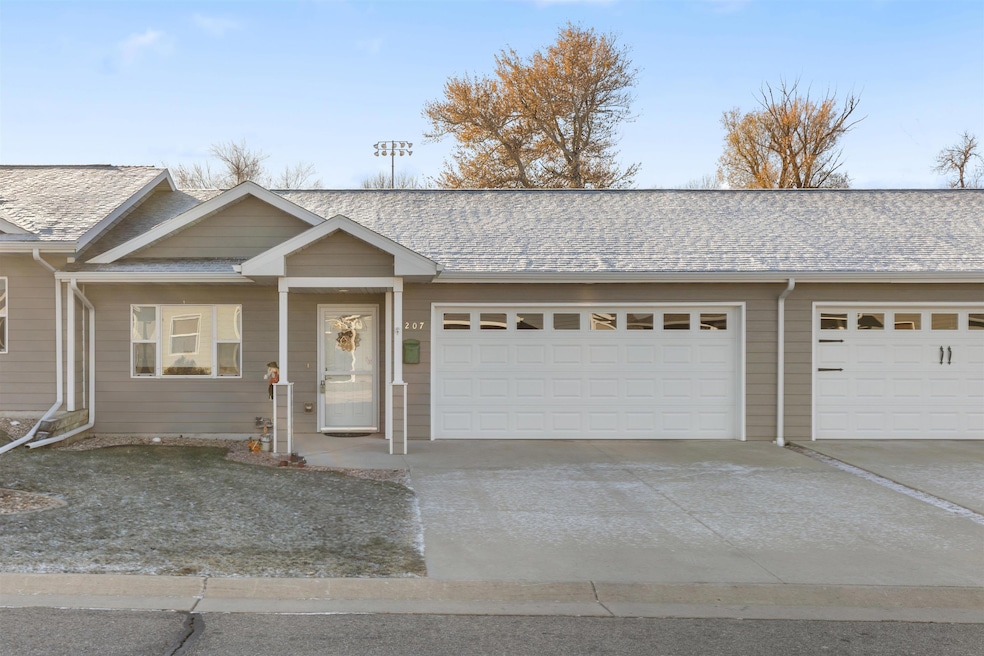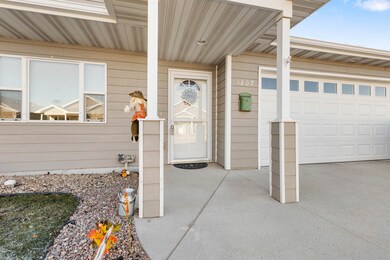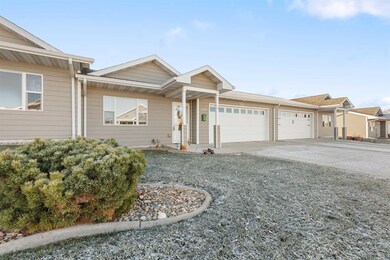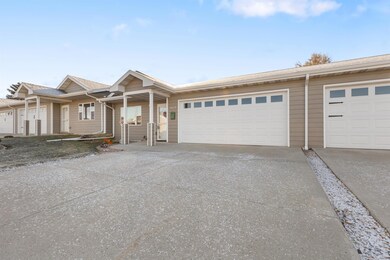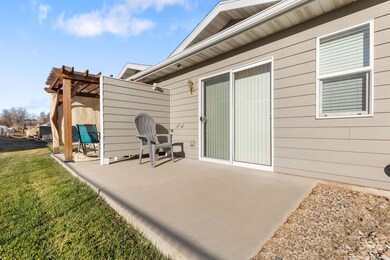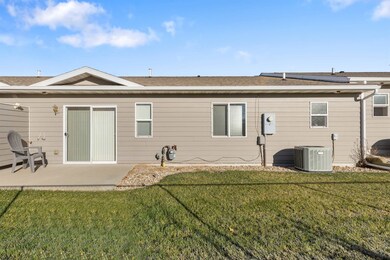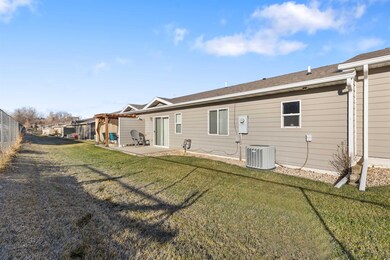
1207 Silverbrook Ln Spearfish, SD 57783
Highlights
- Main Floor Primary Bedroom
- 2 Car Attached Garage
- Open Patio
- Lawn
- Walk-In Closet
- Handicap Accessible
About This Home
As of March 2025Back on the market- NO FAULT TO THE SELLER. This meticulously kept and functionally built townhouse is just what you're looking for. It offers easy, single-level living in the heart of Spearfish, South Dakota. Just minutes from Black Hills State University and downtown this 1,063 sq. ft. home provides the perfect blend of low-maintenance convenience and modern amenities. As you step inside, you will see the home boasts an open-concept layout that is completely handicap accessible and provides stunning natural light from all rooms. The very large primary bedroom features an en-suite bathroom and a walk-in closet, providing plenty of privacy for the new home owner. The second bedroom, offers direct access to the back concrete patio, making it ideal for outdoor relaxation or hosting guests. This home also includes a large attached two-car garage. Plenty of storage space is offered here as well with a pantry, hall closet, coat closet and additional storage in the attic. HOA services take care of landscaping, snow removal, water, sewer, trash collection, and exterior building insurance, which allows for hassle-free living. Recent updates such as a new roof and garage door, both installed in 2021, add to the property’s appeal and ensure it’s ready for you to move in.
Last Agent to Sell the Property
Keller Williams Realty Black Hills SP License #19932 Listed on: 11/29/2024

Townhouse Details
Home Type
- Townhome
Est. Annual Taxes
- $2,814
Year Built
- Built in 2010
Lot Details
- Lawn
- Subdivision Possible
Parking
- 2 Car Attached Garage
- Garage Door Opener
Home Design
- Frame Construction
- Composition Roof
Interior Spaces
- 1,063 Sq Ft Home
- Window Treatments
- Laundry on main level
Kitchen
- Electric Oven or Range
- Microwave
- Dishwasher
- Disposal
Flooring
- Carpet
- Laminate
Bedrooms and Bathrooms
- 2 Bedrooms
- Primary Bedroom on Main
- En-Suite Primary Bedroom
- Walk-In Closet
- Bathroom on Main Level
- 2 Full Bathrooms
Home Security
Utilities
- Refrigerated and Evaporative Cooling System
- Heating System Uses Natural Gas
- Electric Water Heater
Additional Features
- Handicap Accessible
- Open Patio
Community Details
Pet Policy
- Pets Allowed
Additional Features
- Association fees include lawn maintenance, outside building maint, road maintenance, snow removal, water
- Fire and Smoke Detector
Ownership History
Purchase Details
Similar Homes in Spearfish, SD
Home Values in the Area
Average Home Value in this Area
Purchase History
| Date | Type | Sale Price | Title Company |
|---|---|---|---|
| Warranty Deed | -- | -- |
Property History
| Date | Event | Price | Change | Sq Ft Price |
|---|---|---|---|---|
| 03/07/2025 03/07/25 | Sold | $335,000 | 0.0% | $315 / Sq Ft |
| 11/29/2024 11/29/24 | For Sale | $335,000 | +103.0% | $315 / Sq Ft |
| 03/03/2017 03/03/17 | Sold | $165,000 | -2.9% | $155 / Sq Ft |
| 12/30/2016 12/30/16 | Pending | -- | -- | -- |
| 09/19/2016 09/19/16 | For Sale | $170,000 | -- | $160 / Sq Ft |
Tax History Compared to Growth
Tax History
| Year | Tax Paid | Tax Assessment Tax Assessment Total Assessment is a certain percentage of the fair market value that is determined by local assessors to be the total taxable value of land and additions on the property. | Land | Improvement |
|---|---|---|---|---|
| 2024 | $1,475 | $284,270 | $0 | $284,270 |
| 2023 | $1,506 | $276,790 | $0 | $276,790 |
| 2022 | $2,862 | $221,510 | $0 | $221,510 |
| 2021 | $2,594 | $224,420 | $0 | $0 |
| 2019 | $2,071 | $161,040 | $25,000 | $136,040 |
| 2018 | $2,053 | $154,760 | $0 | $0 |
| 2017 | $2,102 | $150,120 | $0 | $0 |
| 2016 | $2,059 | $147,930 | $0 | $0 |
| 2015 | $2,059 | $146,410 | $0 | $0 |
| 2014 | $1,942 | $126,490 | $0 | $0 |
| 2013 | -- | $123,840 | $0 | $0 |
Agents Affiliated with this Home
-
Becca Ellendorf
B
Seller's Agent in 2025
Becca Ellendorf
Keller Williams Realty Black Hills SP
(605) 343-7500
22 Total Sales
-
Britney Routh

Buyer's Agent in 2025
Britney Routh
RE/MAX
(605) 641-2447
55 Total Sales
-
Ashley S. Goodrich

Seller's Agent in 2017
Ashley S. Goodrich
RE/MAX
(605) 645-2479
225 Total Sales
-
Matt Klein

Buyer's Agent in 2017
Matt Klein
Century 21 Associated Realty
(605) 920-1341
133 Total Sales
Map
Source: Mount Rushmore Area Association of REALTORS®
MLS Number: 82531
APN: 32203-00000-370-00
- 1217 Silverbrook Ln
- 205 Upper Valley Rd
- 1014 Spartan Dr
- 914 Pinedale Dr
- 262 Upper Valley Rd
- 811 Verdale Dr
- 1140 N Ames St
- 1404 N 3rd St
- 316 Peoria St
- 813 University St
- 1423 W Charles St
- TBD Lot 7A W Charles St
- 840 W Jackson Blvd
- 316 Other Unit Peoria St
- 1221 Charles St
- 1213 W Charles St
- TBD Lot 7B Tinton Rd
- 308 Upper Valley Rd
- 230 W Michigan St
- 2413 N 2nd St
