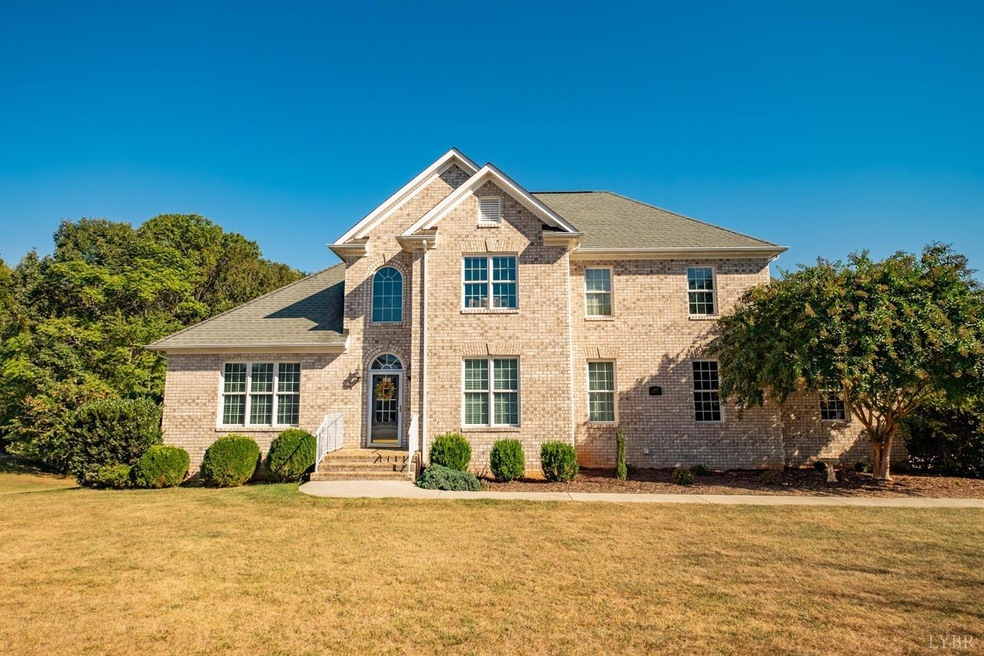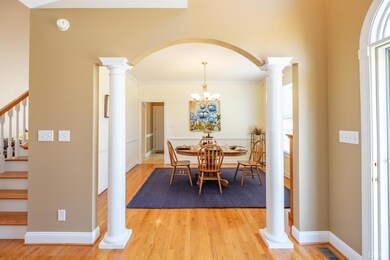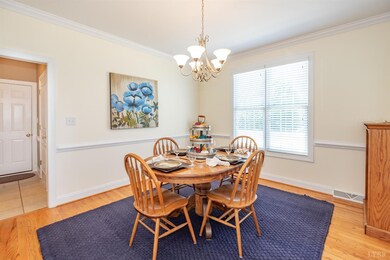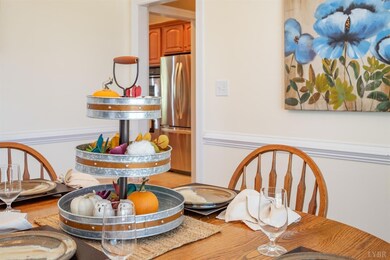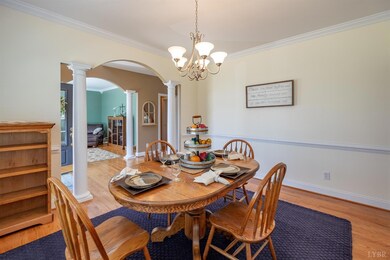
1207 Smartview Ln Forest, VA 24551
Highlights
- Secluded Lot
- Wood Flooring
- Formal Dining Room
- Forest Elementary School Rated A-
- Main Floor Bedroom
- Fireplace
About This Home
As of March 2020Welcome to 1207 Smartview Lane...located in the desirable Guilfield Village sub-division of Forest. This elegant, pristine, & well maintained beautiful brick home is move-in ready. With a nice main-level master suite, 22 foot ceilings in the great room, & gorgeous white columns adorning the entrance way...this classic home is perfect for entertaining family and friends. The master has a lighted tray ceiling, hers/his closets, separate tub & shower, granite, & double vanities. Also on the main level is the large formal dining room & office/living room, along with a convenient separate laundry room off the kitchen. The second floor has three large bedrooms & two full baths. Drink your morning coffee on the private back deck that wraps around the house & overlooks a nice but hard to find 1.7 acre lot. The basement is unfinished for additional expansion. If you are looking for a beautiful, pristine home in a wonderful neighborhood, don't miss this opportunity. OPEN HOUSE Sun. 11/10 2-4P
Last Agent to Sell the Property
Legacy Realty and Development License #0225215227 Listed on: 10/14/2019
Last Buyer's Agent
Mitch Copenhaver
Long & Foster-Forest License #0225060624

Home Details
Home Type
- Single Family
Est. Annual Taxes
- $1,800
Year Built
- Built in 2005
Lot Details
- 1.75 Acre Lot
- Landscaped
- Secluded Lot
- Garden
HOA Fees
- $7 Monthly HOA Fees
Home Design
- Poured Concrete
- Shingle Roof
Interior Spaces
- 3,060 Sq Ft Home
- 2-Story Property
- Ceiling Fan
- Fireplace
- Formal Dining Room
- Walk-Out Basement
- Attic Access Panel
- Fire and Smoke Detector
Kitchen
- Electric Range
- Microwave
- Dishwasher
Flooring
- Wood
- Carpet
- Ceramic Tile
Bedrooms and Bathrooms
- 4 Bedrooms
- Main Floor Bedroom
- En-Suite Primary Bedroom
- Walk-In Closet
- Bathtub Includes Tile Surround
Laundry
- Laundry Room
- Laundry on main level
Parking
- 2 Car Attached Garage
- Driveway
Schools
- Forest Elementary School
- Forest Midl Middle School
- Jefferson Forest-Hs High School
Utilities
- Heat Pump System
- Electric Water Heater
- Septic Tank
- Cable TV Available
Ownership History
Purchase Details
Purchase Details
Home Financials for this Owner
Home Financials are based on the most recent Mortgage that was taken out on this home.Purchase Details
Home Financials for this Owner
Home Financials are based on the most recent Mortgage that was taken out on this home.Purchase Details
Home Financials for this Owner
Home Financials are based on the most recent Mortgage that was taken out on this home.Similar Homes in the area
Home Values in the Area
Average Home Value in this Area
Purchase History
| Date | Type | Sale Price | Title Company |
|---|---|---|---|
| Interfamily Deed Transfer | -- | None Available | |
| Warranty Deed | $375,000 | Attorney | |
| Deed | $349,500 | First American | |
| Deed | -- | None Available |
Mortgage History
| Date | Status | Loan Amount | Loan Type |
|---|---|---|---|
| Previous Owner | $249,500 | New Conventional | |
| Previous Owner | $315,200 | New Conventional |
Property History
| Date | Event | Price | Change | Sq Ft Price |
|---|---|---|---|---|
| 03/13/2020 03/13/20 | Sold | $375,000 | -6.0% | $123 / Sq Ft |
| 01/28/2020 01/28/20 | Pending | -- | -- | -- |
| 10/14/2019 10/14/19 | For Sale | $399,000 | +14.2% | $130 / Sq Ft |
| 08/29/2012 08/29/12 | Sold | $349,500 | -11.7% | $114 / Sq Ft |
| 08/12/2012 08/12/12 | Pending | -- | -- | -- |
| 01/16/2012 01/16/12 | For Sale | $395,900 | -- | $129 / Sq Ft |
Tax History Compared to Growth
Tax History
| Year | Tax Paid | Tax Assessment Tax Assessment Total Assessment is a certain percentage of the fair market value that is determined by local assessors to be the total taxable value of land and additions on the property. | Land | Improvement |
|---|---|---|---|---|
| 2024 | $1,957 | $477,200 | $85,000 | $392,200 |
| 2023 | $1,957 | $238,600 | $0 | $0 |
| 2022 | $1,852 | $185,150 | $0 | $0 |
| 2021 | $1,852 | $370,300 | $75,000 | $295,300 |
| 2020 | $1,852 | $370,300 | $75,000 | $295,300 |
| 2019 | $1,852 | $370,300 | $75,000 | $295,300 |
| 2018 | $1,905 | $366,300 | $75,000 | $291,300 |
| 2017 | $1,905 | $366,300 | $75,000 | $291,300 |
| 2016 | $1,905 | $366,300 | $75,000 | $291,300 |
| 2015 | $1,905 | $366,300 | $75,000 | $291,300 |
| 2014 | $1,943 | $373,600 | $70,000 | $303,600 |
Agents Affiliated with this Home
-

Seller's Agent in 2020
Jeffrey Sims
Legacy Realty and Development
(434) 258-4751
208 Total Sales
-
M
Buyer's Agent in 2020
Mitch Copenhaver
Long & Foster-Forest
-
M
Seller's Agent in 2012
Michelle Wingo Stebbings
Century 21 ALL-SERVICE-FOR
(434) 525-1212
137 Total Sales
-
P
Buyer's Agent in 2012
Patricia Lovern
John Stewart Walker, Inc
Map
Source: Lynchburg Association of REALTORS®
MLS Number: 321459
APN: 90506018
- 1148 Val Terrace Ct
- 9-Lot Lakepointe Dr
- 1194 Hamler Rd
- 103 Meadowgate Dr
- 5712 Cottontown Rd
- 3592 Coffee Rd
- 1017 Pokeys Creek Rd
- 112 Haines Point Terrace
- 1510 Autumn Run Dr
- 503 Quail Roost Dr
- 1761 Old Farm Rd
- 24 Berkley Page Ct
- 1123 Rome Dr
- 1608 Autumn Run Dr
- 1024 Riley Run Rd
- 1335 Autumn Run Dr
- 816 Ivy Lake Dr
- 1099 Toni Ln
- 152 Fairwinds Ct
- 1120 Cedar Lane Ct
